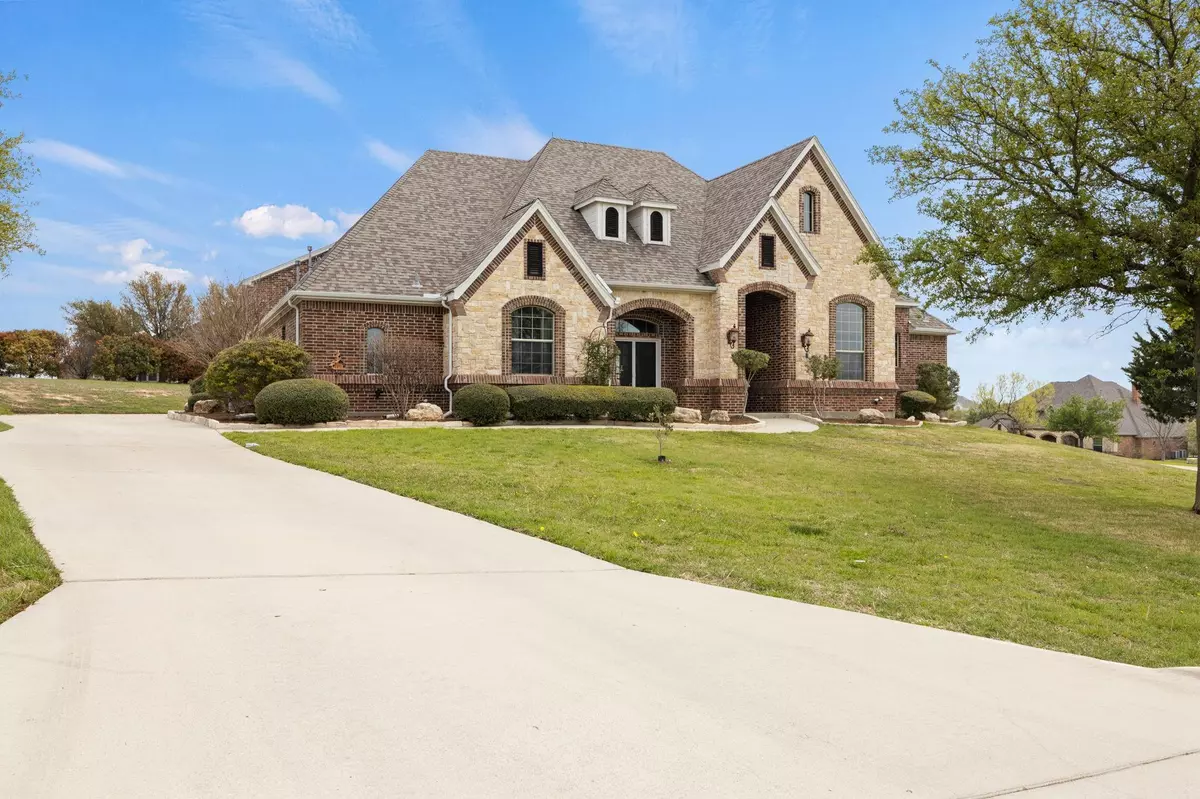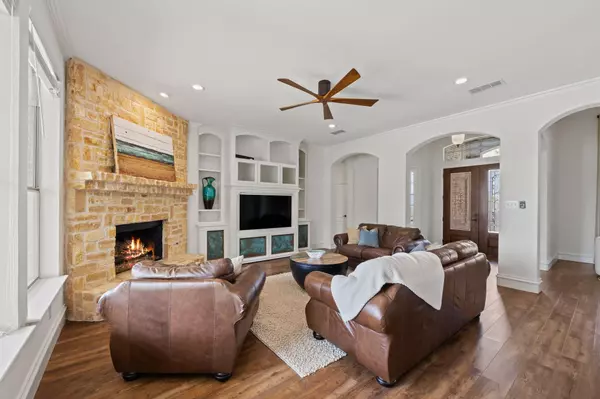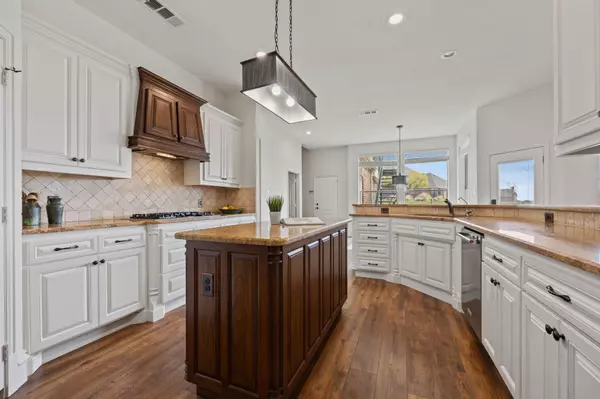For more information regarding the value of a property, please contact us for a free consultation.
9900 Harbour View Lane Fort Worth, TX 76179
4 Beds
4 Baths
3,507 SqFt
Key Details
Property Type Single Family Home
Sub Type Single Family Residence
Listing Status Sold
Purchase Type For Sale
Square Footage 3,507 sqft
Price per Sqft $206
Subdivision Harbour View Estates Add
MLS Listing ID 20292558
Sold Date 04/28/23
Bedrooms 4
Full Baths 3
Half Baths 1
HOA Fees $62
HOA Y/N Mandatory
Year Built 2003
Annual Tax Amount $13,271
Lot Size 1.376 Acres
Acres 1.376
Property Description
ON A HILLTOP IN RARE GATED COMMUNITY! Grand entry invites you into open space. Wall of windows overlook backyard oasis w lake view to one side. Pool bath entered via massive covered patio. Split bedrooms. Oversized master features gas fireplace, pool access, and en suite bath w his-her vanity and dual shower. Granite countertops throughout. Large kitchen island is ideal for the cook who finds joy in built-in gas stove, ample cabinetry, and walk-in pantry. With your choice in dining settings, one could easily become a restful solarium for viewing sunsets. Rocking chair front porch. This amazing home has an upstairs media room that includes six reclining theater seats, 65” screen, projector, Bose surround sound, and all audio visual equipment. 2023:Infinity HVACs w dehumidifier. 2022:Tankless water heater, well pump, pool equipment, 12 screening trees, all new sprinkler heads, and epoxy garage floor. Garage long enough for boat. All of this one mile from Marina at Eagle Mountain Lake.
Location
State TX
County Tarrant
Community Club House, Community Pool, Gated, Jogging Path/Bike Path, Playground
Direction Trace take E Bonds Ranch Rd to Harbour View Ln 26 min (13.7 mi) Turn left onto Harbour View Ln. End of road.
Rooms
Dining Room 2
Interior
Interior Features Double Vanity, Dry Bar, Eat-in Kitchen, Flat Screen Wiring, Granite Counters, High Speed Internet Available, Kitchen Island, Open Floorplan, Sound System Wiring, Walk-In Closet(s)
Heating Central
Cooling Ceiling Fan(s), Central Air
Flooring Luxury Vinyl Plank
Fireplaces Number 2
Fireplaces Type Bedroom, Blower Fan, Gas, Gas Logs, Living Room
Appliance Built-in Gas Range, Dishwasher, Disposal, Microwave, Convection Oven, Double Oven, Plumbed For Gas in Kitchen, Refrigerator, Tankless Water Heater, Trash Compactor, Vented Exhaust Fan, Water Purifier
Heat Source Central
Laundry Electric Dryer Hookup, Utility Room, Full Size W/D Area
Exterior
Exterior Feature Covered Patio/Porch, Rain Gutters, Lighting
Garage Spaces 3.0
Fence Wrought Iron
Pool Fenced, Gunite, Heated, In Ground, Outdoor Pool, Pool/Spa Combo, Salt Water
Community Features Club House, Community Pool, Gated, Jogging Path/Bike Path, Playground
Utilities Available Aerobic Septic, All Weather Road, Asphalt, Cable Available, Individual Gas Meter, Outside City Limits, Overhead Utilities, Well
Roof Type Composition
Garage Yes
Private Pool 1
Building
Lot Description Adjacent to Greenbelt, Cleared, Corner Lot, Few Trees, Landscaped, Lrg. Backyard Grass, Sprinkler System, Subdivision, Water/Lake View
Story Two
Foundation Slab
Structure Type Brick
Schools
Elementary Schools Eaglemount
Middle Schools Wayside
High Schools Boswell
School District Eagle Mt-Saginaw Isd
Others
Ownership Stillwell
Acceptable Financing Cash, Conventional, FHA
Listing Terms Cash, Conventional, FHA
Financing Conventional
Special Listing Condition Aerial Photo
Read Less
Want to know what your home might be worth? Contact us for a FREE valuation!

Our team is ready to help you sell your home for the highest possible price ASAP

©2024 North Texas Real Estate Information Systems.
Bought with Amanda Tucker • Keller Williams Realty FtWorth






