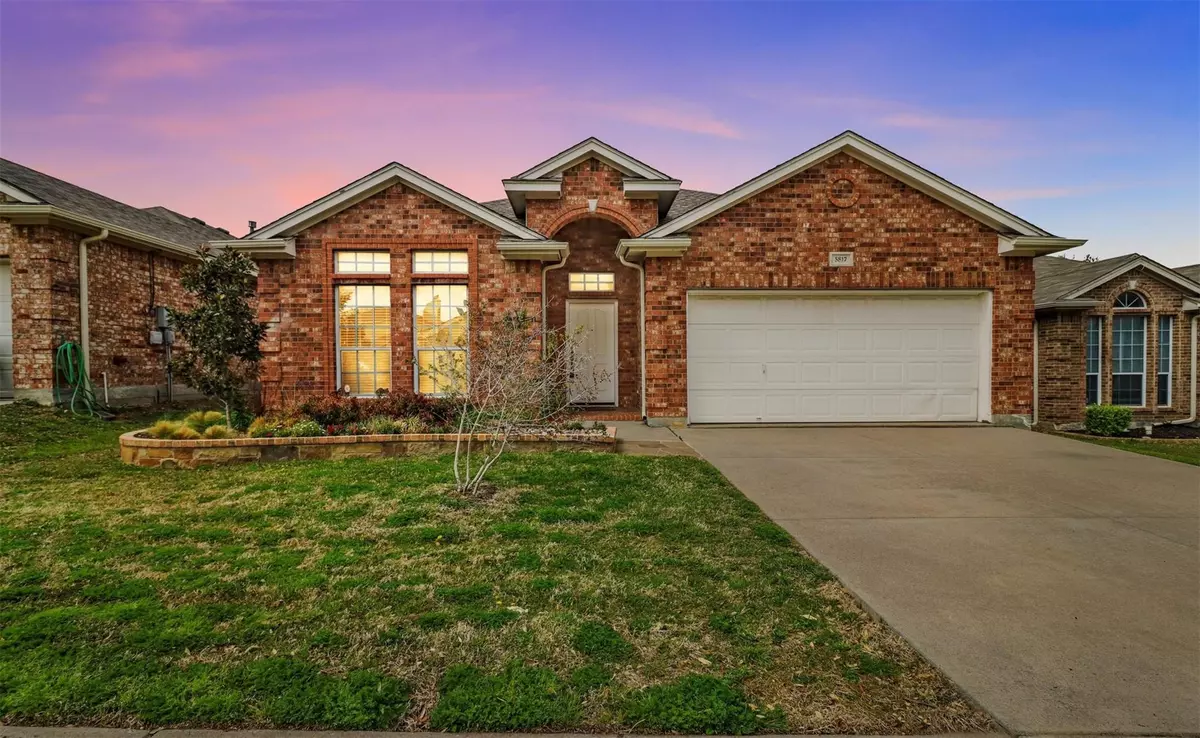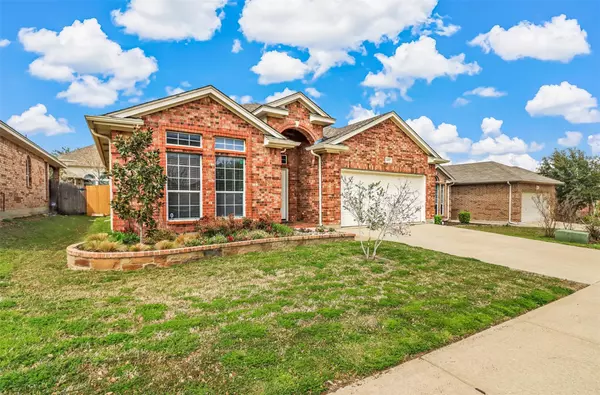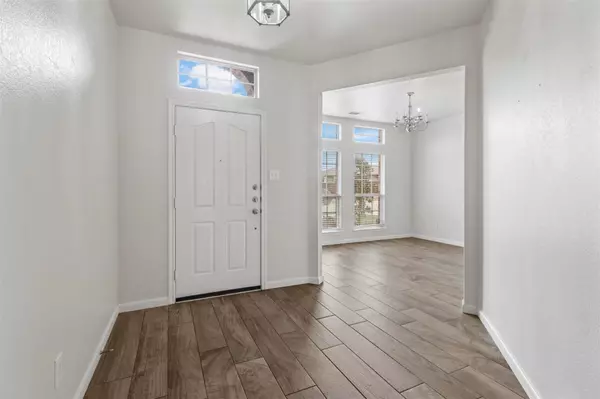For more information regarding the value of a property, please contact us for a free consultation.
5817 Sea Bass Drive Fort Worth, TX 76179
3 Beds
2 Baths
1,910 SqFt
Key Details
Property Type Single Family Home
Sub Type Single Family Residence
Listing Status Sold
Purchase Type For Sale
Square Footage 1,910 sqft
Price per Sqft $164
Subdivision Marine Creek Ranch Add
MLS Listing ID 20283335
Sold Date 04/28/23
Style Ranch
Bedrooms 3
Full Baths 2
HOA Fees $16
HOA Y/N Mandatory
Year Built 2004
Annual Tax Amount $6,152
Lot Size 5,488 Sqft
Acres 0.126
Property Description
As you scroll through the photos picture your family moving in, soaking up all the natural light, and not having a worry in the world. You get to enjoy so many upgrades including a new roof, new water heater, new HVAC (that’s still under warranty), termite prevention for the year, and upgraded, scratch resistant, easy to clean floors. The backyard is just big enough for entertaining, a swing set, or the puppies zoomies! With the split floor plan your guests (or kids) can have some privacy. When it’s time for dinner everybody can be apart of the conversation whether they’re relaxing or helping cook. Or my favorite, watch some TV while doing the dishes! If you’re more of an office instead of a formal dining person, well I’ve got the perfect set up for you. Ask your agent for the full list of upgrades attached in the MLS.
Location
State TX
County Tarrant
Community Boat Ramp, Club House, Community Pool, Curbs, Pool, Sidewalks
Direction From 820 exit Marine Creek Pkwy. Veer right towards Huffines Blvd. Turn left on Sea Bass Dr. House is on the right with sign in the yard.
Rooms
Dining Room 1
Interior
Interior Features Built-in Features, Double Vanity, Eat-in Kitchen, Kitchen Island, Open Floorplan, Pantry, Walk-In Closet(s)
Heating Electric, Fireplace(s)
Cooling Central Air, Gas
Flooring Carpet, Tile
Fireplaces Number 1
Fireplaces Type Gas, Living Room
Appliance Dishwasher, Disposal, Gas Range, Microwave, Plumbed For Gas in Kitchen, Refrigerator, Vented Exhaust Fan
Heat Source Electric, Fireplace(s)
Laundry Electric Dryer Hookup, Utility Room, Full Size W/D Area, Washer Hookup
Exterior
Exterior Feature Covered Patio/Porch
Garage Spaces 2.0
Fence Back Yard, Fenced, Wood
Community Features Boat Ramp, Club House, Community Pool, Curbs, Pool, Sidewalks
Utilities Available All Weather Road, City Sewer, City Water, Concrete, Curbs, Electricity Connected
Roof Type Shingle,Slate
Garage Yes
Building
Lot Description Few Trees, Interior Lot, Landscaped, Sprinkler System, Subdivision
Story One
Foundation Slab
Structure Type Brick
Schools
Elementary Schools Greenfield
Middle Schools Ed Willkie
High Schools Chisholm Trail
School District Eagle Mt-Saginaw Isd
Others
Ownership Yosefa Arianto
Financing Conventional
Special Listing Condition Survey Available
Read Less
Want to know what your home might be worth? Contact us for a FREE valuation!

Our team is ready to help you sell your home for the highest possible price ASAP

©2024 North Texas Real Estate Information Systems.
Bought with Michelle Lanford • NextHome on Main






