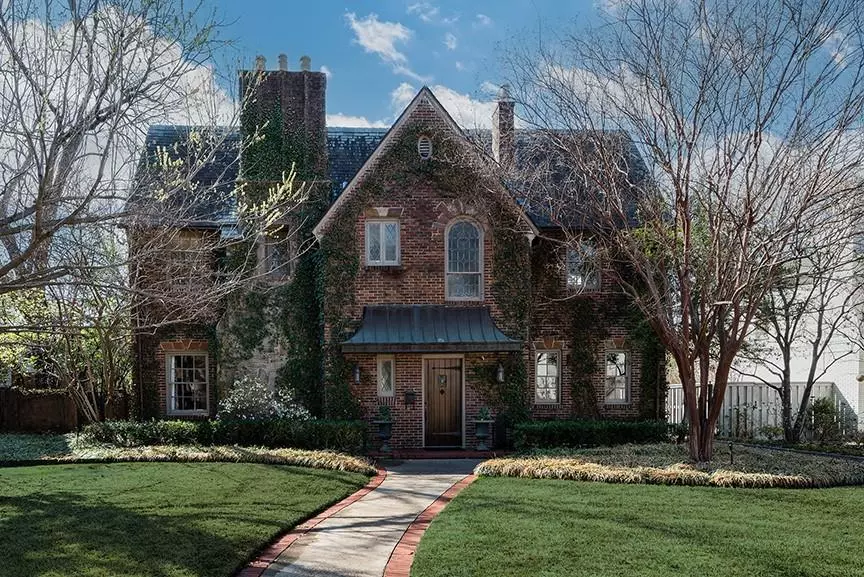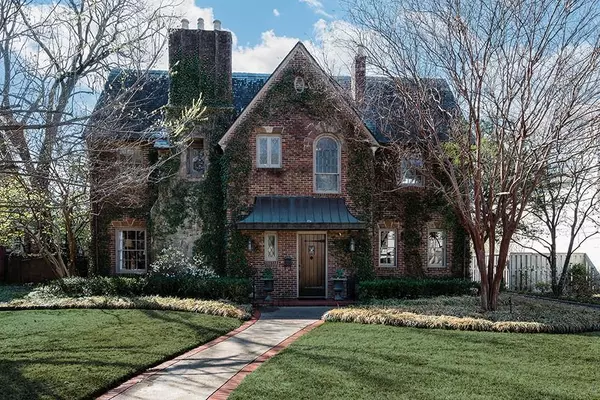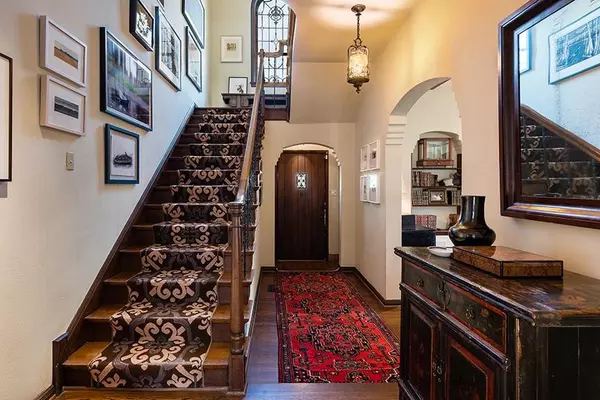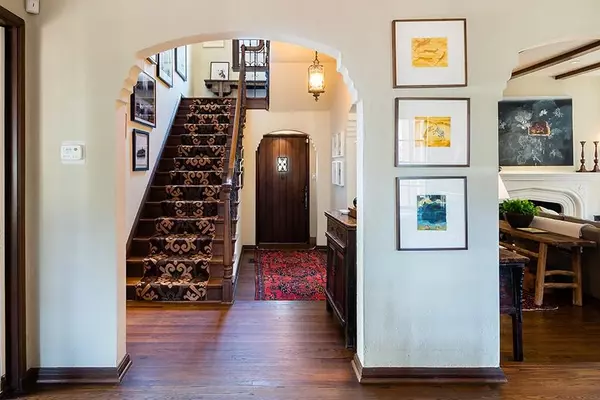For more information regarding the value of a property, please contact us for a free consultation.
5444 Wateka Drive Dallas, TX 75209
3 Beds
3 Baths
2,894 SqFt
Key Details
Property Type Single Family Home
Sub Type Single Family Residence
Listing Status Sold
Purchase Type For Sale
Square Footage 2,894 sqft
Price per Sqft $742
Subdivision Greenway Parks
MLS Listing ID 20269713
Sold Date 04/24/23
Style Tudor
Bedrooms 3
Full Baths 2
Half Baths 1
HOA Fees $91/ann
HOA Y/N Mandatory
Year Built 1928
Lot Size 0.300 Acres
Acres 0.3
Lot Dimensions 80x166
Property Description
Still true to it's original charm, this home is one of the most architecturally beautiful English Tudors in Greenway Parks with its storybook façade. Once inside, a distinctive and enchanting living room lets you know this is a special one. The living spaces are further enhanced by the timeless wood paneled den featuring a handsome fireplace with French doors overlooking the landscaped back yard. Even the staircase is a treasure, and the period stained glass and rich window treatments add to the intrigue. A 2-car garage includes a guest suite above and also has slate roofing. The expansive 80x166 lot lends itself to future expansion or addition of a swimming pool. Don't miss this rare find!
Location
State TX
County Dallas
Direction 5444 Wateka is located between east and west Greenway Blvd, one street south of University.
Rooms
Dining Room 2
Interior
Interior Features Decorative Lighting, Eat-in Kitchen, Granite Counters, High Speed Internet Available, Paneling, Pantry, Tile Counters
Heating Natural Gas
Cooling Central Air, Electric
Flooring Tile, Wood
Fireplaces Number 2
Fireplaces Type Brick, Den, Gas Logs, Gas Starter, Living Room, Wood Burning
Appliance Built-in Refrigerator, Commercial Grade Range, Dishwasher, Disposal, Double Oven
Heat Source Natural Gas
Exterior
Garage Spaces 2.0
Fence Wood
Utilities Available City Sewer, City Water, Curbs, Individual Gas Meter, Individual Water Meter, Sidewalk
Roof Type Slate
Garage Yes
Building
Lot Description Few Trees, Landscaped
Story Two
Foundation Pillar/Post/Pier
Structure Type Brick,Rock/Stone
Schools
Elementary Schools Polk
Middle Schools Medrano
High Schools Jefferson
School District Dallas Isd
Others
Ownership See Agent
Acceptable Financing Cash, Conventional
Listing Terms Cash, Conventional
Financing Conventional
Read Less
Want to know what your home might be worth? Contact us for a FREE valuation!

Our team is ready to help you sell your home for the highest possible price ASAP

©2024 North Texas Real Estate Information Systems.
Bought with Kaleigh Walker • Dave Perry Miller Real Estate






