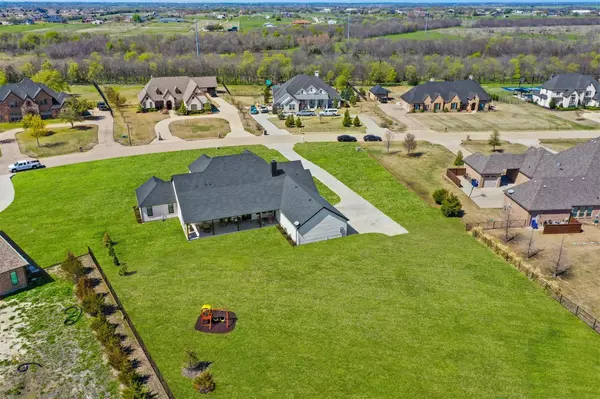For more information regarding the value of a property, please contact us for a free consultation.
2455 Wincrest Drive Rockwall, TX 75032
5 Beds
4 Baths
4,143 SqFt
Key Details
Property Type Single Family Home
Sub Type Single Family Residence
Listing Status Sold
Purchase Type For Sale
Square Footage 4,143 sqft
Price per Sqft $238
Subdivision High Point Lake Estates, Secti
MLS Listing ID 20278467
Sold Date 04/28/23
Style Traditional
Bedrooms 5
Full Baths 3
Half Baths 1
HOA Fees $75/ann
HOA Y/N Mandatory
Year Built 2020
Annual Tax Amount $11,572
Lot Size 1.510 Acres
Acres 1.51
Lot Dimensions 434 x 227
Property Description
Stunning home on 1.5+ acres shows like a model home & boasts an impressive list of features! Located in Rockwall ISD. Start with the incredible curb appeal from the white brick facade, front porch & cedar shutters. Sprawling, open concept floor plan flows effortlessly & includes a large double glass door entryway, a spacious living rm with cozy brick fireplace, a dining area & much desired downstairs primary suite. Two secondary bdrms also located downstairs that share a jack & jill bath. The warm & inviting upstairs has 2 generous sized bdrms & a full bath. High-end finish out & meticulous attention to every detail with designer touches throughout: farm sink, quartz & quartzite countertops, designer colors, custom tile work, a huge walk-in kitchen pantry & an amazing primary suite closet! Other features include: blown-in foam insulation, garage & attic are climate controlled, yard is graded-sodded & irrigated & the house is a fully wired smart home. Plenty for a pool & a RV garage.
Location
State TX
County Rockwall
Community Fishing, Lake, Park, Playground
Direction From 205 and S Farm to Mark 548, Head northeast on S Farm to Market 548 toward Bluebonnet Dr Turn right on Kuban Rd Turn right on Lake Estates Dr Turn right on Hodges Lake Dr Continue on Wincrest Dr Turn right to stay on Wincrest Dr
Rooms
Dining Room 1
Interior
Interior Features Cable TV Available, Chandelier, Decorative Lighting, Dry Bar, Flat Screen Wiring, High Speed Internet Available, Kitchen Island, Open Floorplan, Smart Home System, Sound System Wiring, Walk-In Closet(s), Wired for Data, Other
Heating Electric, ENERGY STAR Qualified Equipment, ENERGY STAR/ACCA RSI Qualified Installation, Fireplace(s), Propane
Cooling Ceiling Fan(s), Central Air, Electric, ENERGY STAR Qualified Equipment
Flooring Carpet, Ceramic Tile
Fireplaces Number 1
Fireplaces Type Brick, Gas, Gas Logs, Masonry, Propane, Ventless
Appliance Built-in Gas Range, Dishwasher, Disposal, Electric Oven, Gas Cooktop, Gas Water Heater, Microwave, Double Oven, Plumbed For Gas in Kitchen, Tankless Water Heater, Vented Exhaust Fan
Heat Source Electric, ENERGY STAR Qualified Equipment, ENERGY STAR/ACCA RSI Qualified Installation, Fireplace(s), Propane
Laundry Electric Dryer Hookup, Full Size W/D Area, Washer Hookup
Exterior
Exterior Feature Attached Grill, Barbecue, Built-in Barbecue, Covered Patio/Porch, Gas Grill, Rain Gutters
Garage Spaces 3.0
Fence None
Community Features Fishing, Lake, Park, Playground
Utilities Available Aerobic Septic, Co-op Electric, Co-op Water, Electricity Available, Electricity Connected, Individual Gas Meter, Individual Water Meter, Private Sewer, Propane, Rural Water District, Septic, Underground Utilities
Roof Type Composition
Parking Type 2-Car Double Doors, Driveway, Epoxy Flooring, Garage Door Opener, Garage Faces Side, Heated Garage, Oversized, Parking Pad, Storage, Workshop in Garage
Garage Yes
Building
Lot Description Acreage, Interior Lot, Landscaped, Level, Lrg. Backyard Grass, Sprinkler System, Subdivision
Story Two
Foundation Slab
Structure Type Brick
Schools
Elementary Schools Ouida Springer
Middle Schools Cain
High Schools Rockwall
School District Rockwall Isd
Others
Restrictions No Divide,No Livestock,No Mobile Home
Ownership On File
Acceptable Financing Cash, Conventional, FHA, VA Loan
Listing Terms Cash, Conventional, FHA, VA Loan
Financing Conventional
Read Less
Want to know what your home might be worth? Contact us for a FREE valuation!

Our team is ready to help you sell your home for the highest possible price ASAP

©2024 North Texas Real Estate Information Systems.
Bought with Dea Kelly • Coldwell Banker Realty






