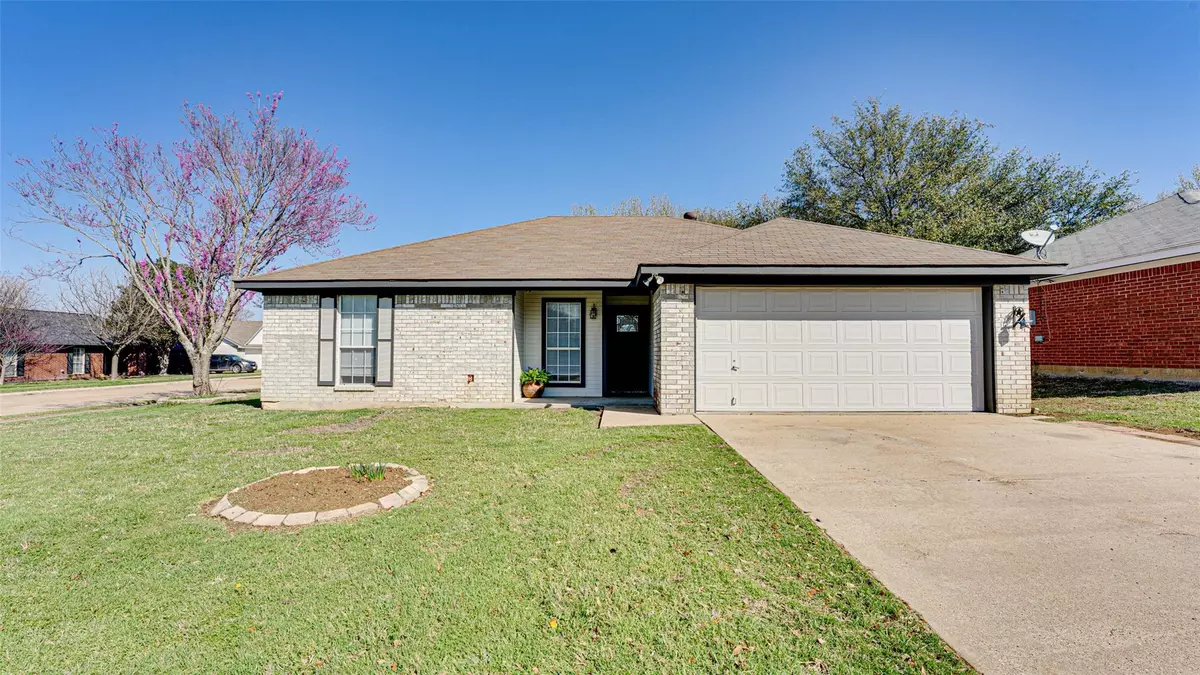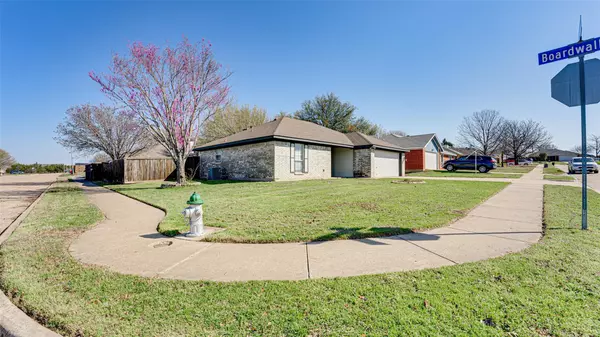For more information regarding the value of a property, please contact us for a free consultation.
34 Vermont Avenue Midlothian, TX 76065
3 Beds
2 Baths
1,349 SqFt
Key Details
Property Type Single Family Home
Sub Type Single Family Residence
Listing Status Sold
Purchase Type For Sale
Square Footage 1,349 sqft
Price per Sqft $222
Subdivision Park Place 5Th
MLS Listing ID 20268383
Sold Date 04/06/23
Bedrooms 3
Full Baths 2
HOA Y/N None
Year Built 1994
Annual Tax Amount $4,485
Lot Size 7,884 Sqft
Acres 0.181
Property Description
Great corner lot perfectly situated in a quiet subdivision, and conveniently located close to schools, parks, restaurants and shopping. You will fall in LOVE with this well maintained home! The living room is warm and inviting, centered by a beautiful wood-burning fireplace that will provide a cozy place for the family to gather around. The kitchen features a brand new stove, brand new dishwasher, brand new countertops, and freshly revamped cabinets perfect for the chef in you! The master bedroom & bathroom are large with no lack of storage! In the master bath you will find separate his and hers closets, as well as a separate shower and soaking tub! It also comes complete with brand new light fixtures, faucet, and toilet!! While relaxing in the bath you can rest easy knowing that the hot water heater is brand new as well! Outdoors you’ll enjoy the back patio both morning and night, so bring your coffee and wine, and make this beautiful house your home!
Location
State TX
County Ellis
Direction From 67S, exit Midlothian Pkwy, left on Dove Ln, Continue onto Midlothian Pkwy, turn left on Mockingbird, right on Boardwalk, and left on Vermont Avenue From 287 take the Midlothian Pkwy exit. Right onto 1387, left onto Park Place, left onto boardwalk, and then take the 2nd right onto Vermont
Rooms
Dining Room 1
Interior
Interior Features Cable TV Available, Decorative Lighting, Double Vanity
Heating Central, Electric
Cooling Ceiling Fan(s), Central Air, Electric
Flooring Tile
Fireplaces Number 1
Fireplaces Type Wood Burning
Appliance Dishwasher
Heat Source Central, Electric
Exterior
Garage Spaces 2.0
Utilities Available City Sewer, City Water, Curbs
Roof Type Composition
Garage Yes
Building
Foundation Slab
Structure Type Brick
Schools
Elementary Schools Baxter
Middle Schools Frank Seale
High Schools Heritage
School District Midlothian Isd
Others
Ownership Ogden
Financing FHA 203(b)
Read Less
Want to know what your home might be worth? Contact us for a FREE valuation!

Our team is ready to help you sell your home for the highest possible price ASAP

©2024 North Texas Real Estate Information Systems.
Bought with Brianna Pannell • Ontrack Realty Llc






