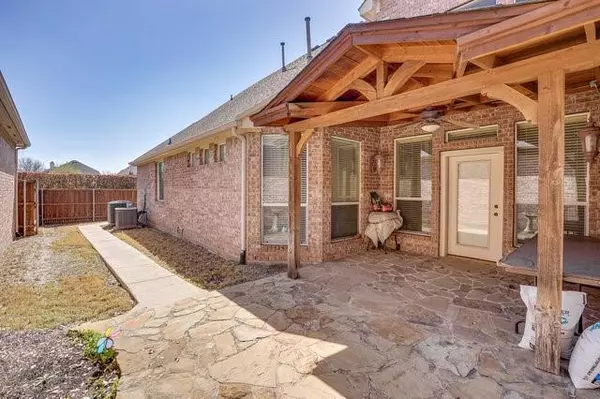For more information regarding the value of a property, please contact us for a free consultation.
3707 Navarro Way Frisco, TX 75034
4 Beds
3 Baths
2,542 SqFt
Key Details
Property Type Single Family Home
Sub Type Single Family Residence
Listing Status Sold
Purchase Type For Sale
Square Footage 2,542 sqft
Price per Sqft $208
Subdivision Stewart Creek Estates
MLS Listing ID 20257418
Sold Date 04/24/23
Style Traditional
Bedrooms 4
Full Baths 2
Half Baths 1
HOA Fees $30/ann
HOA Y/N Mandatory
Year Built 2001
Lot Size 5,627 Sqft
Acres 0.1292
Lot Dimensions TBV
Property Description
Great property that is close to TOYOTA, very well maintained one and half story original owner custom patio home in Stewart Creek Estates of Frisco. This home has 4 bedrooms on the 1st level, a large primary bedroom with a custom bath showcasing a large walk-in shower. Just behind the primary bath is a bedroom with 2 huge closets perfect for an in-home office, workout room, or small nursery. The living area on the first floor has soaring ceilings with abundant light and several solar tubes in the ceilings for extra light. The kitchen has an abundance of storage with a great walk-in pantry and stainless steel appliances and is plumbed for gas, this home comes equipped with a water softener. The home is a northward-facing house in Frisco ISD, while homes across the street are in the Lewisville ISD. The game room on the 2nd floor is great for family entertainment, it overlooks the main floor below and it has a half bath. Great access to all major highways with entertainment close by.
Location
State TX
County Denton
Community Curbs, Jogging Path/Bike Path
Direction Lebanon Rd to Village Blvd. turn left on Navarro Way, house on the left midway down the street.
Rooms
Dining Room 2
Interior
Interior Features Cable TV Available, Decorative Lighting, Granite Counters, High Speed Internet Available, Walk-In Closet(s)
Heating Central, Natural Gas
Cooling Ceiling Fan(s), Central Air, Other
Flooring Carpet, Ceramic Tile, Hardwood
Fireplaces Number 1
Fireplaces Type Brick, Gas, Wood Burning
Equipment Other
Appliance Dishwasher, Disposal, Electric Cooktop, Electric Oven, Electric Range, Microwave, Plumbed For Gas in Kitchen, Refrigerator, Vented Exhaust Fan
Heat Source Central, Natural Gas
Laundry Electric Dryer Hookup, Utility Room, Full Size W/D Area, Washer Hookup
Exterior
Exterior Feature Covered Patio/Porch
Garage Spaces 2.0
Fence Back Yard, Wood
Community Features Curbs, Jogging Path/Bike Path
Utilities Available All Weather Road, Individual Gas Meter, Individual Water Meter, Natural Gas Available, Phone Available, Sewer Available
Roof Type Composition
Garage Yes
Building
Lot Description Few Trees, Interior Lot, Landscaped, Sprinkler System, Subdivision, Zero Lot Line
Story One and One Half
Foundation Slab
Structure Type Brick,Radiant Barrier
Schools
Elementary Schools Allen
Middle Schools Hunt
High Schools Frisco
School District Frisco Isd
Others
Ownership Owner of Record
Acceptable Financing Cash, Conventional, FHA, VA Loan
Listing Terms Cash, Conventional, FHA, VA Loan
Financing Conventional
Read Less
Want to know what your home might be worth? Contact us for a FREE valuation!

Our team is ready to help you sell your home for the highest possible price ASAP

©2024 North Texas Real Estate Information Systems.
Bought with Scott Mcdonald • Scott McDonald






