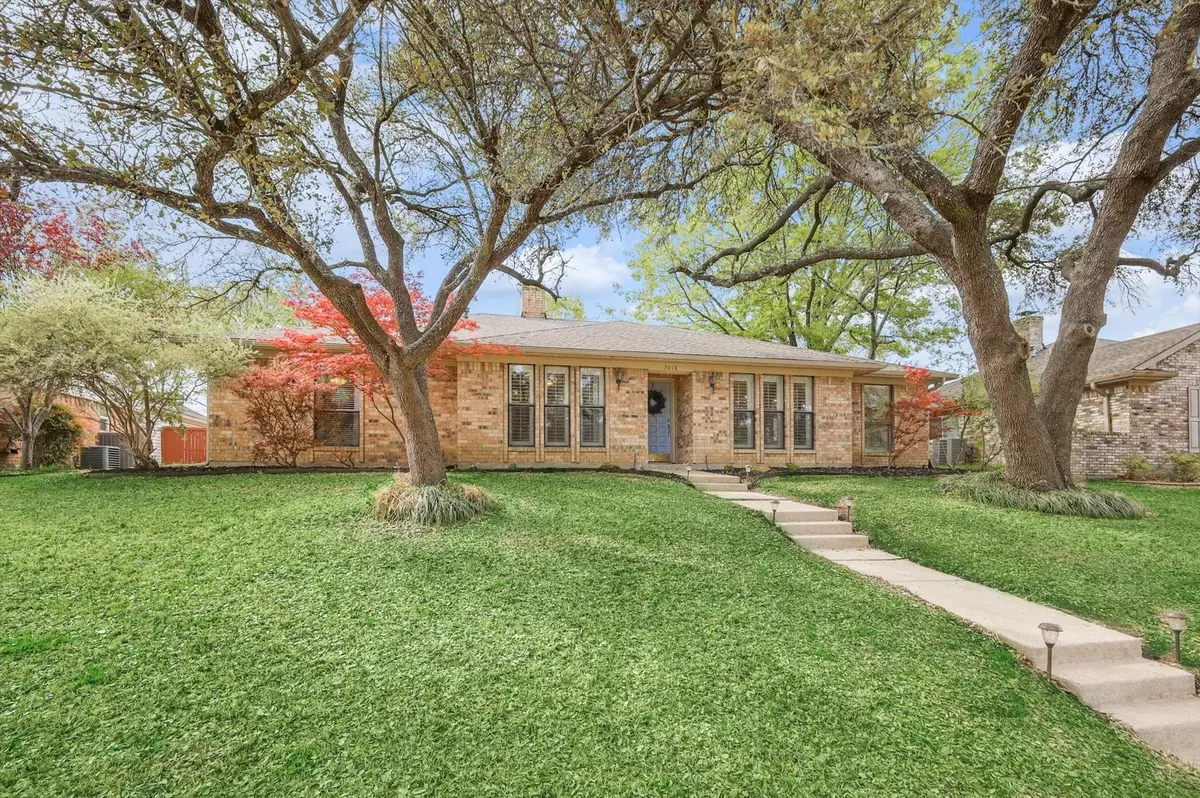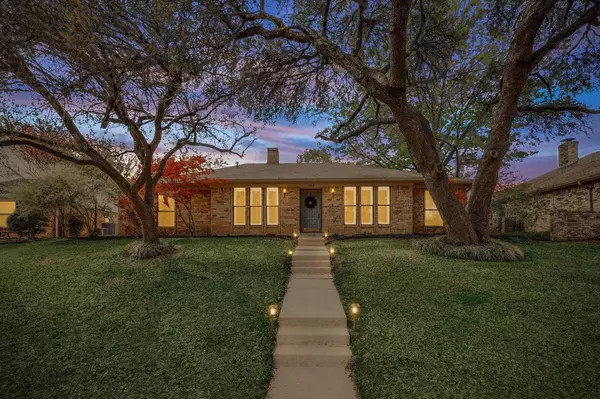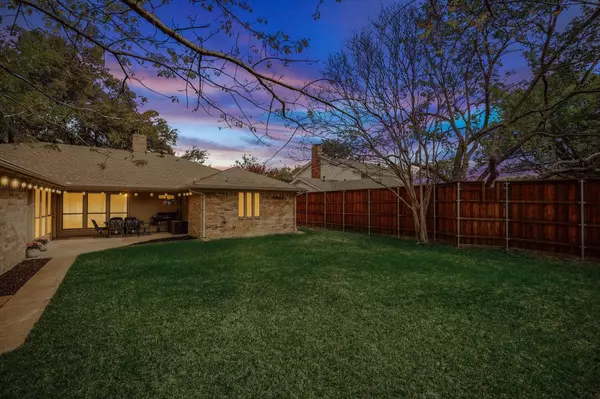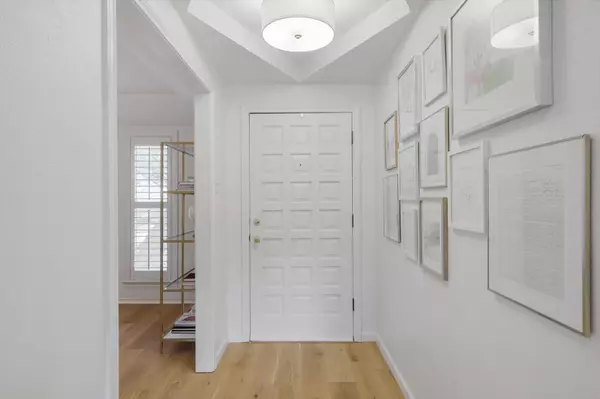For more information regarding the value of a property, please contact us for a free consultation.
2018 Portsmouth Drive Richardson, TX 75082
3 Beds
3 Baths
2,233 SqFt
Key Details
Property Type Single Family Home
Sub Type Single Family Residence
Listing Status Sold
Purchase Type For Sale
Square Footage 2,233 sqft
Price per Sqft $214
Subdivision University Estates
MLS Listing ID 20287223
Sold Date 04/24/23
Style Traditional
Bedrooms 3
Full Baths 2
Half Baths 1
HOA Y/N None
Year Built 1979
Annual Tax Amount $9,292
Lot Size 8,755 Sqft
Acres 0.201
Property Description
MULTIPLE OFFERS DEADLINE 5PM 4.2 Stunning single-story home nestled beneath majestic Live Oak trees on a quiet street in University Estates. There is so much to love! Beautiful, recently installed wide plank hardwood floors flow from the entry through the living & family rooms, kitchen, hall & all bedrooms. The eat-in kitchen boasts stainless steel appliances, double ovens, a flat cooktop, granite counters & tumbled marble backsplash. A beautiful brick fireplace with gas logs serves as the focal point of the spacious living room and the adjoining family room with wet bar & half bath makes the perfect game or playroom. There are three large bedrooms all with walk-in closets and the master ensuite has two. Enjoy al fresco dining on the covered patio with ceiling fan and string lights or play in the completely private pool-worthy backyard. Other updates include 8’ cedar b on b fence, modern light fixtures including chandeliers & recessed cans, guest bath tile & a Rheem water heater.
Location
State TX
County Dallas
Direction From Hwy 75, east on Campbell Rd., left on Portsmouth Dr, house on right.
Rooms
Dining Room 2
Interior
Interior Features Cable TV Available, Chandelier, Decorative Lighting, Double Vanity, Eat-in Kitchen, Granite Counters, High Speed Internet Available, Paneling, Pantry, Wainscoting, Walk-In Closet(s), Wet Bar
Heating Central, Fireplace(s), Natural Gas
Cooling Ceiling Fan(s), Central Air, Electric
Flooring Tile, Wood
Fireplaces Number 1
Fireplaces Type Brick, Gas Logs, Gas Starter, Living Room
Appliance Dishwasher, Disposal, Electric Cooktop, Electric Oven, Microwave, Double Oven, Vented Exhaust Fan
Heat Source Central, Fireplace(s), Natural Gas
Laundry Electric Dryer Hookup, Utility Room, Full Size W/D Area, Washer Hookup
Exterior
Exterior Feature Covered Patio/Porch, Rain Gutters
Garage Spaces 2.0
Fence Back Yard, Wood
Utilities Available Alley, Cable Available, City Sewer, City Water, Concrete, Curbs, Electricity Connected, Individual Gas Meter, Individual Water Meter, Natural Gas Available, Sidewalk
Roof Type Composition
Parking Type 2-Car Single Doors, Alley Access, Concrete, Driveway, Garage, Garage Door Opener, Garage Faces Rear
Garage Yes
Building
Lot Description Few Trees, Interior Lot, Landscaped, Lrg. Backyard Grass, Oak, Sprinkler System
Story One
Foundation Slab
Structure Type Brick
Schools
Elementary Schools Yale
High Schools Berkner
School District Richardson Isd
Others
Ownership See Offer Instructions
Acceptable Financing Cash, Conventional, FHA, VA Loan
Listing Terms Cash, Conventional, FHA, VA Loan
Financing Conventional
Read Less
Want to know what your home might be worth? Contact us for a FREE valuation!

Our team is ready to help you sell your home for the highest possible price ASAP

©2024 North Texas Real Estate Information Systems.
Bought with Sandra Mckimmey • Better Homes & Gardens, Winans






