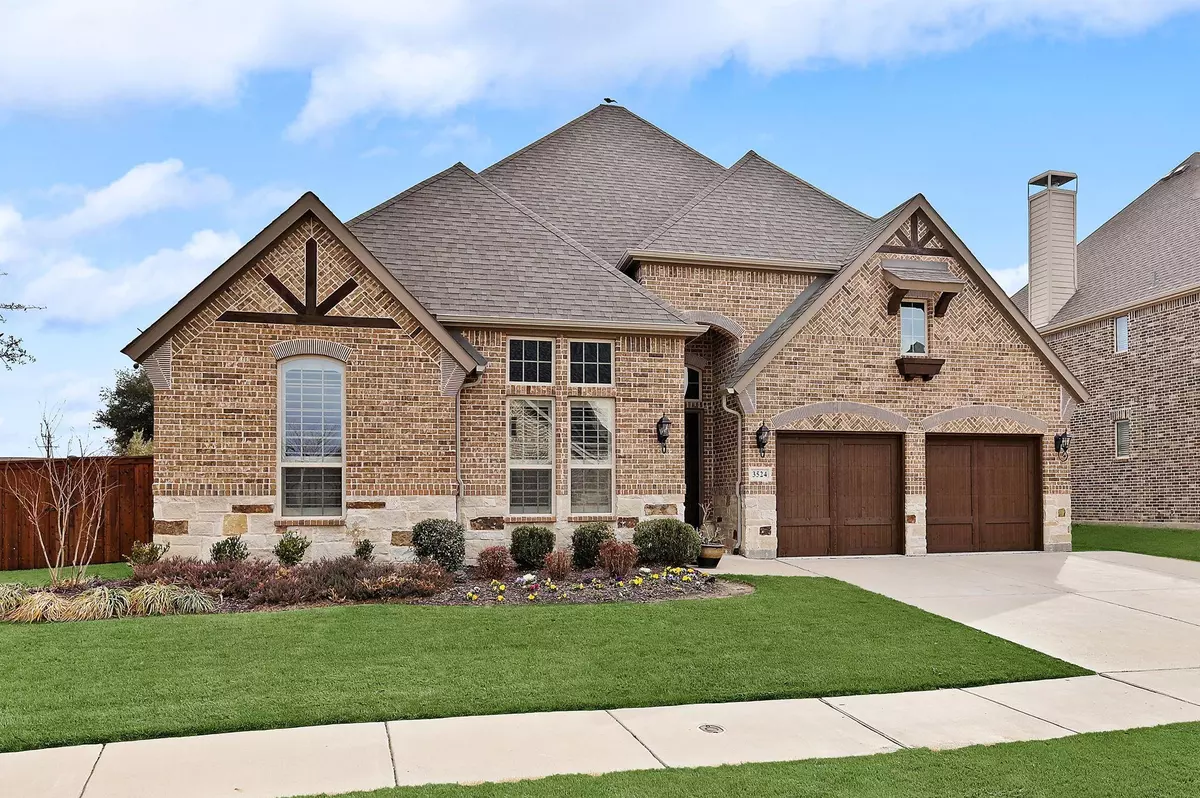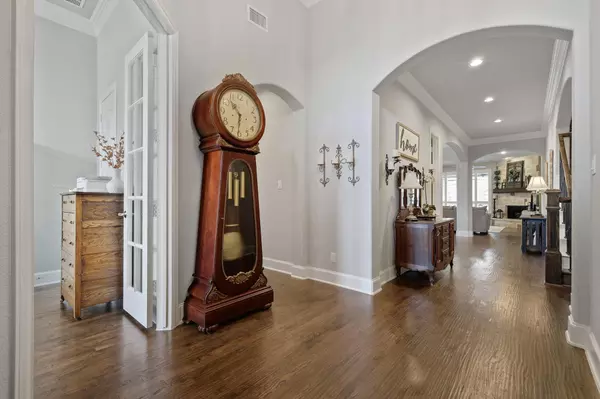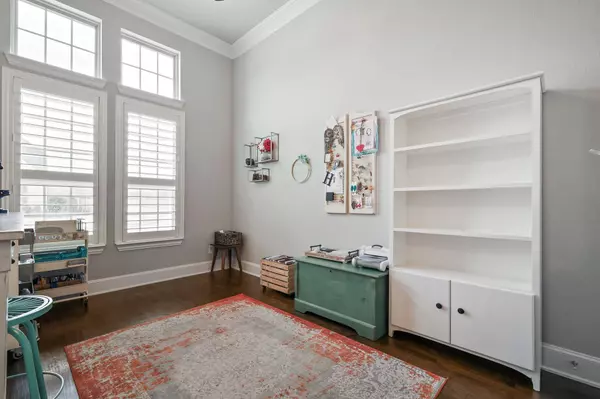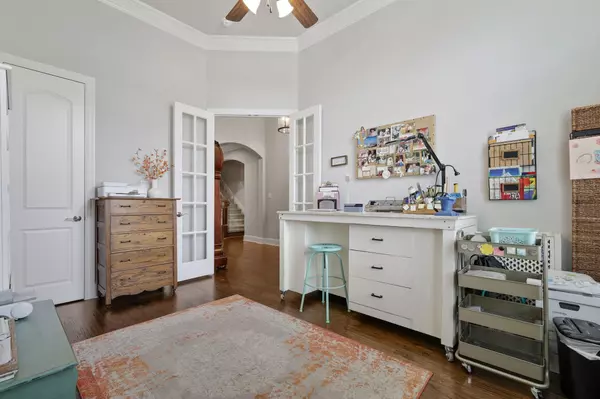For more information regarding the value of a property, please contact us for a free consultation.
3524 Ophel Way Flower Mound, TX 75028
4 Beds
4 Baths
3,241 SqFt
Key Details
Property Type Single Family Home
Sub Type Single Family Residence
Listing Status Sold
Purchase Type For Sale
Square Footage 3,241 sqft
Price per Sqft $245
Subdivision Hunters Glen
MLS Listing ID 20246302
Sold Date 04/21/23
Style Traditional
Bedrooms 4
Full Baths 2
Half Baths 2
HOA Fees $50/ann
HOA Y/N Mandatory
Year Built 2016
Annual Tax Amount $12,215
Lot Size 0.256 Acres
Acres 0.256
Property Description
Looking for a newer home in the heart of Flower Mound? Built in 2016 by American Legend Homes, this open concept 1.5 story has it all! Situated on a little over a .25 acre lot with large covered patio and custom built-in jacuzzi, this yard has plenty of room to add a pool and still have space to play. As you walk in the front door you have continuous hard wood flooring in all living and dining areas. The secondary bedrooms are down the hallway with nice separation from the master on the back of the house. The large living room has a beautiful stone fireplace in the corner and is open to the light and bright kitchen with an oversized island. Stainless appliances and a 6 burner gas stove make this a chefs dream. The Primary bedroom is off of the living room and has a fabulous modern bathroom with an amazing closet that conveniently attaches to the laundry room! Don't forget upstairs! The large space could be used for multiple purposes;a gameroom, study, craftroom or even another bedroom.
Location
State TX
County Denton
Community Curbs, Sidewalks
Direction See GPS.
Rooms
Dining Room 2
Interior
Interior Features Built-in Features, Cable TV Available, Decorative Lighting, Granite Counters, Kitchen Island, Pantry, Walk-In Closet(s)
Heating Central
Cooling Ceiling Fan(s), Central Air, Electric, Other
Flooring Carpet, Tile, Wood
Fireplaces Number 1
Fireplaces Type Gas Logs, Living Room
Appliance Built-in Gas Range, Dishwasher, Disposal, Electric Oven, Microwave, Refrigerator
Heat Source Central
Laundry Gas Dryer Hookup, Utility Room, Washer Hookup
Exterior
Exterior Feature Covered Deck, Rain Gutters, Lighting
Garage Spaces 3.0
Fence Wood
Pool Above Ground, Separate Spa/Hot Tub
Community Features Curbs, Sidewalks
Utilities Available City Sewer, City Water, Individual Gas Meter, Individual Water Meter, Underground Utilities
Roof Type Composition
Garage Yes
Building
Story One and One Half
Foundation Slab
Structure Type Brick,Rock/Stone
Schools
Elementary Schools Forest Vista
Middle Schools Forestwood
High Schools Flower Mound
School District Lewisville Isd
Others
Restrictions Deed
Ownership See Tax Records
Acceptable Financing 1031 Exchange, Cash, Conventional, FHA, VA Loan
Listing Terms 1031 Exchange, Cash, Conventional, FHA, VA Loan
Financing Cash
Read Less
Want to know what your home might be worth? Contact us for a FREE valuation!

Our team is ready to help you sell your home for the highest possible price ASAP

©2024 North Texas Real Estate Information Systems.
Bought with Laura Mendez • Briko Realty Services






