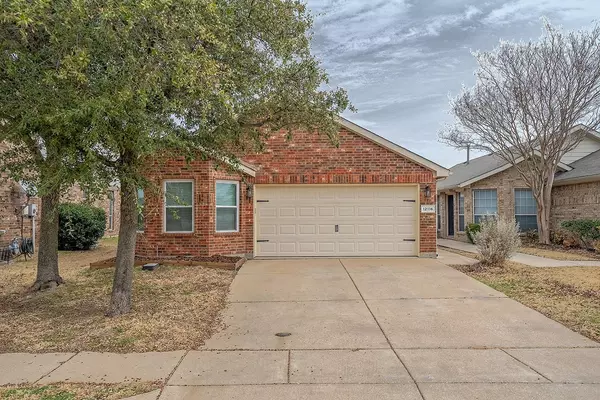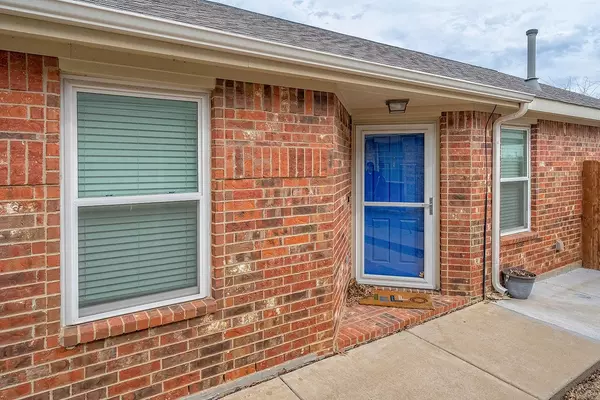For more information regarding the value of a property, please contact us for a free consultation.
12116 Thicket Bend Drive Fort Worth, TX 76244
4 Beds
2 Baths
1,524 SqFt
Key Details
Property Type Single Family Home
Sub Type Single Family Residence
Listing Status Sold
Purchase Type For Sale
Square Footage 1,524 sqft
Price per Sqft $213
Subdivision Villages Of Woodland Spgs W
MLS Listing ID 20259239
Sold Date 04/19/23
Bedrooms 4
Full Baths 2
HOA Fees $20
HOA Y/N Mandatory
Year Built 2006
Annual Tax Amount $5,727
Lot Size 4,791 Sqft
Acres 0.11
Property Description
Stunning 4 bed room 2 full bath home within walking distance of the Elementary and High School! Newer wood like floors in the living room and hallway and Vaulted ceiling welcome you in as natural light cascade into the home. Kitchen has NEW QUART countertops, SS Double Oven complete with Gas stove top and griddle, SS Dishwasher, Kitchen island adored with stone facing and butcher block top, farm house fixture over breakfast nook that flows as one into your Living room with a cozy fireplace! Split design rooms has master bedroom tucked away with a custom farmhouse barndoor, Matching QUARTS counter top, tub and shower combo and walk in closet! 3 additional bedrooms feature nice size rooms, spacious closets. Second full bath also continues the upgraded matching QUARTS countertops, tub and shower combo. Outback in a covered patio with solar curtains with additional side and back concrete extension that awaits you to come and enjoy!
Location
State TX
County Tarrant
Community Community Pool, Playground
Direction From Timberland, go south on HOllow Valley Dr, rt on Thicket Bend and home will be on your left
Rooms
Dining Room 1
Interior
Interior Features Decorative Lighting, Kitchen Island
Heating Central
Cooling Ceiling Fan(s), Central Air
Flooring Carpet, Ceramic Tile, Laminate, Luxury Vinyl Plank
Fireplaces Number 1
Fireplaces Type Gas Logs
Appliance Dishwasher, Gas Cooktop, Microwave, Double Oven
Heat Source Central
Exterior
Exterior Feature Covered Patio/Porch, Private Yard
Garage Spaces 2.0
Community Features Community Pool, Playground
Utilities Available City Sewer, City Water
Roof Type Composition
Parking Type Garage, Garage Faces Front
Garage Yes
Building
Story One
Foundation Slab
Structure Type Brick,Siding
Schools
Elementary Schools Caprock
Middle Schools Trinity Springs
High Schools Timber Creek
School District Keller Isd
Others
Ownership Estes
Financing Conventional
Read Less
Want to know what your home might be worth? Contact us for a FREE valuation!

Our team is ready to help you sell your home for the highest possible price ASAP

©2024 North Texas Real Estate Information Systems.
Bought with Lily Moore • Lily Moore Realty






