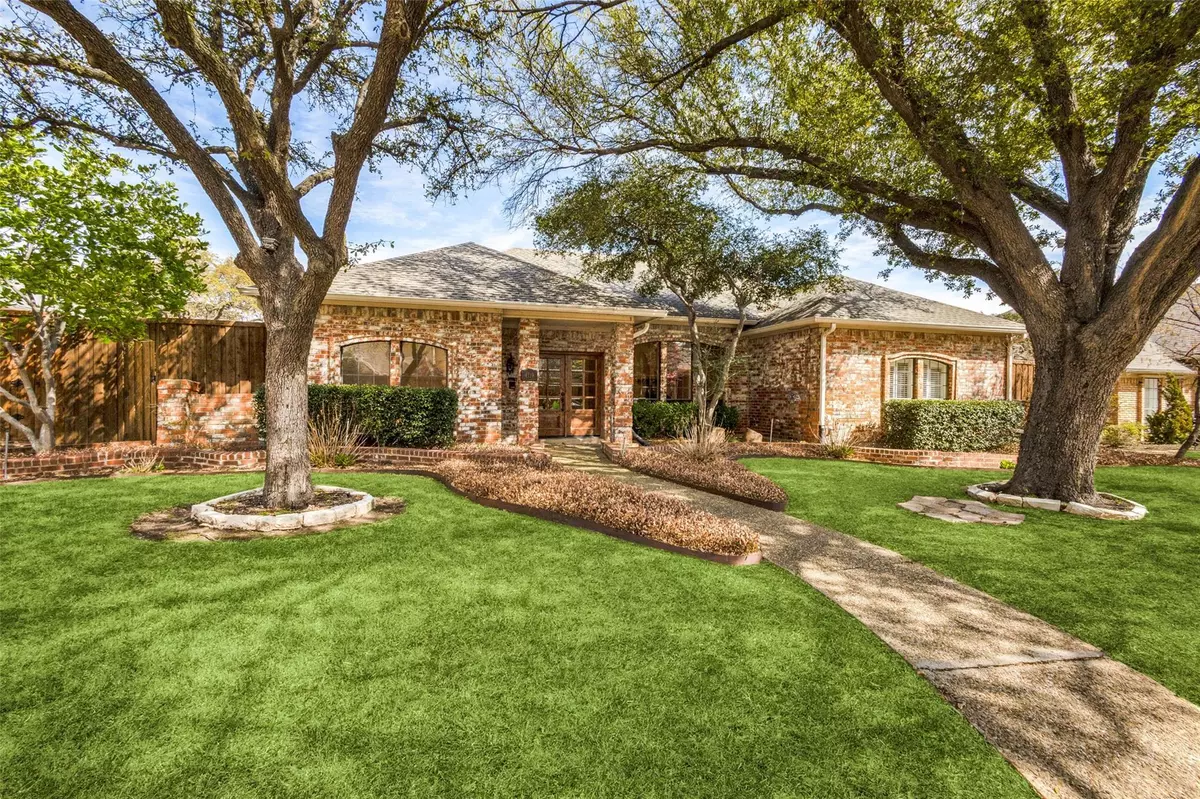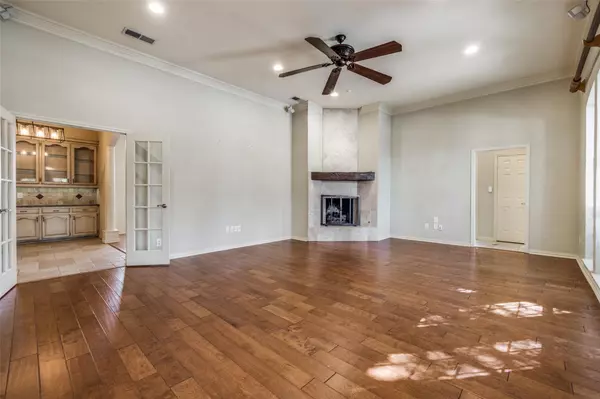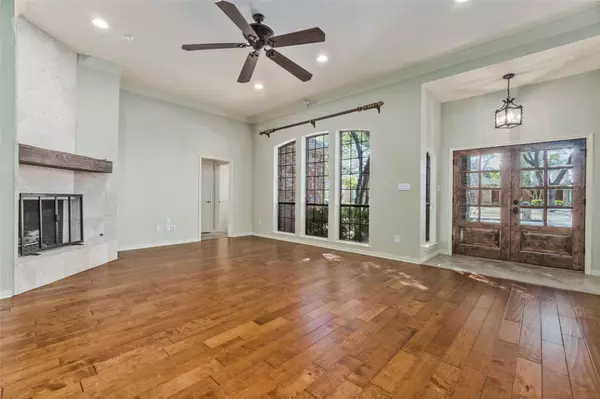For more information regarding the value of a property, please contact us for a free consultation.
4119 Bretton Bay Lane Dallas, TX 75287
4 Beds
3 Baths
2,735 SqFt
Key Details
Property Type Single Family Home
Sub Type Single Family Residence
Listing Status Sold
Purchase Type For Sale
Square Footage 2,735 sqft
Price per Sqft $213
Subdivision Bent Tree West Ph 2
MLS Listing ID 20276995
Sold Date 04/21/23
Style Traditional
Bedrooms 4
Full Baths 3
HOA Fees $14/ann
HOA Y/N Voluntary
Year Built 1984
Lot Size 9,583 Sqft
Acres 0.22
Lot Dimensions 80x120
Property Description
Located in the lovely neighborhood of Bent Tree West, this four bedroom, three bath home awaits new owners to make it their own. Three bedrooms, including the primary, are located on one side and the fourth bedroom is located off the kitchen. The living room, with soaring ceilings, leads to an eat-in kitchen that opens to a spacious den overlooking the back yard. Formal dining room, separate utility room, and dual closets in primary bath complete this exceptional home. Hardwood floors and ceramic tile are in the common areas and carpet is laid in the bedrooms. HVAC replaced 2021, hot water heater replaced 2022. Bent Tree West has a community pool and community tennis courts and is located in Plano ISD.
Location
State TX
County Collin
Community Community Pool, Tennis Court(S)
Direction From tollway, head west on Trinity Mills, turn north (right) on Voss and turn west (left) on Bretton Bay. House will be on your right side, mid-block.
Rooms
Dining Room 2
Interior
Interior Features Built-in Features, Built-in Wine Cooler, Cable TV Available, Chandelier, Decorative Lighting, Eat-in Kitchen, Granite Counters, High Speed Internet Available, Open Floorplan, Pantry, Walk-In Closet(s), Wet Bar
Heating Central, Natural Gas
Cooling Ceiling Fan(s), Central Air
Flooring Carpet, Ceramic Tile, Wood
Fireplaces Number 1
Fireplaces Type Other
Appliance Dishwasher, Gas Range, Microwave, Plumbed For Gas in Kitchen, Trash Compactor
Heat Source Central, Natural Gas
Laundry Utility Room, Full Size W/D Area
Exterior
Garage Spaces 2.0
Community Features Community Pool, Tennis Court(s)
Utilities Available Alley, City Sewer, City Water, Curbs, Sidewalk
Roof Type Composition
Parking Type 2-Car Double Doors, Alley Access, Garage Faces Rear
Garage Yes
Building
Story One
Foundation Slab
Structure Type Brick
Schools
Elementary Schools Mitchell
Middle Schools Frankford
High Schools Shepton
School District Plano Isd
Others
Ownership See Agent
Acceptable Financing Cash, Conventional
Listing Terms Cash, Conventional
Financing Conventional
Read Less
Want to know what your home might be worth? Contact us for a FREE valuation!

Our team is ready to help you sell your home for the highest possible price ASAP

©2024 North Texas Real Estate Information Systems.
Bought with Sylvia Palmer • Monument Realty






