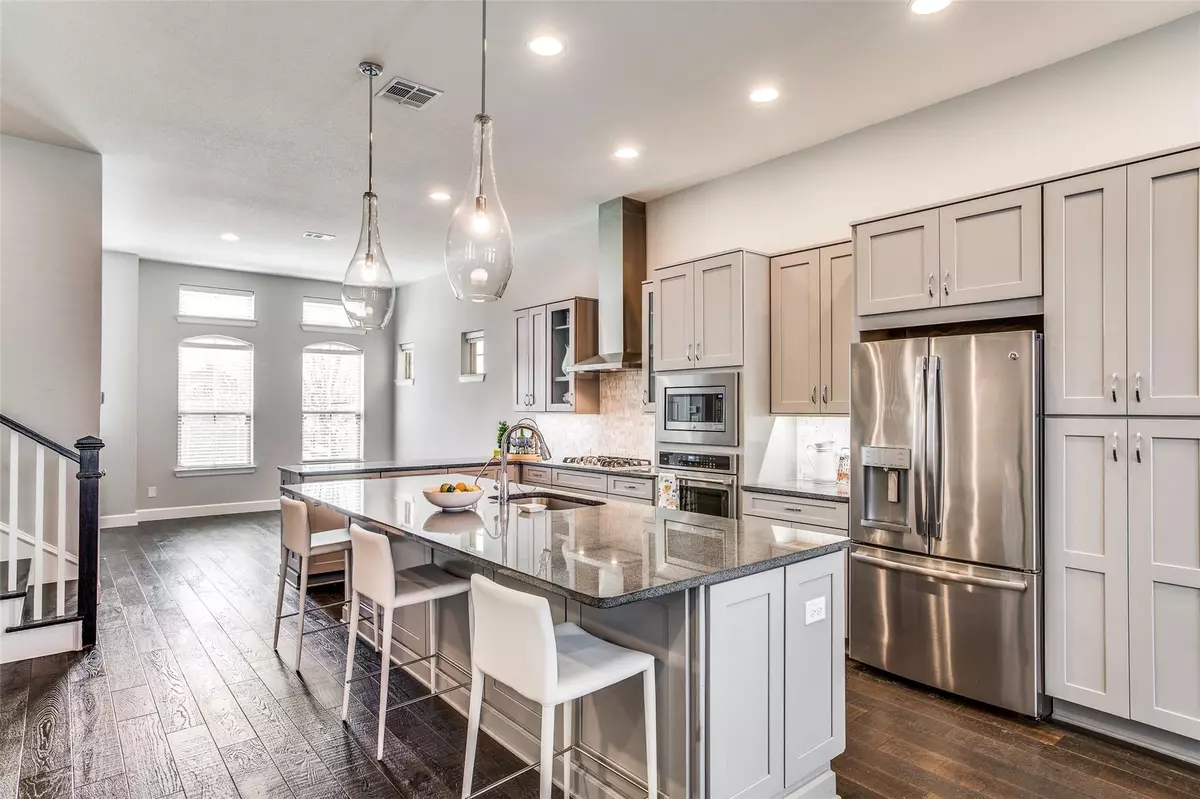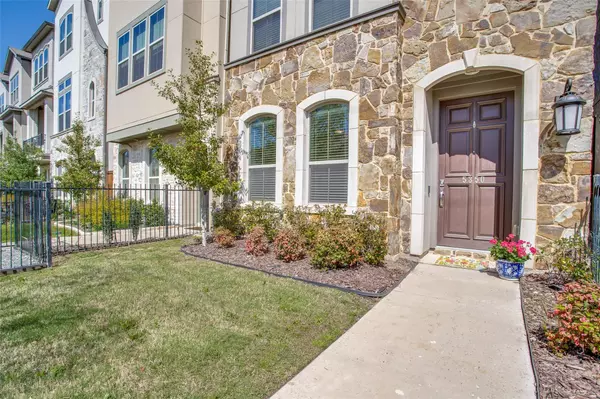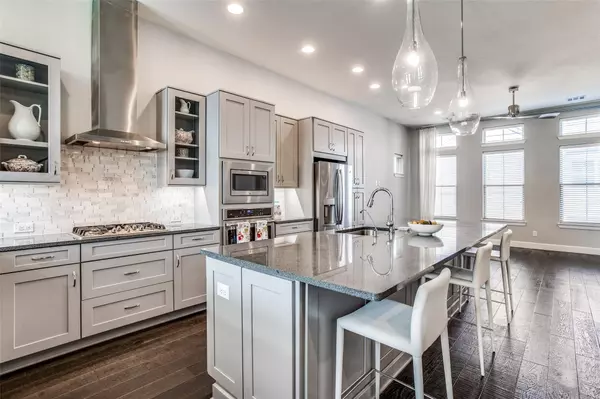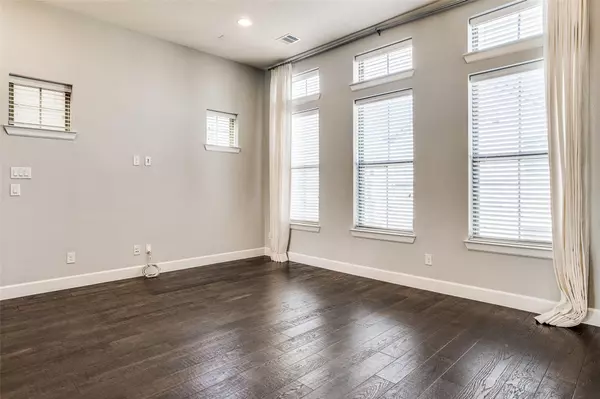For more information regarding the value of a property, please contact us for a free consultation.
5350 Bowser Avenue Dallas, TX 75209
3 Beds
4 Baths
2,039 SqFt
Key Details
Property Type Single Family Home
Sub Type Single Family Residence
Listing Status Sold
Purchase Type For Sale
Square Footage 2,039 sqft
Price per Sqft $326
Subdivision Cityville 1
MLS Listing ID 20282028
Sold Date 04/18/23
Style Contemporary/Modern
Bedrooms 3
Full Baths 3
Half Baths 1
HOA Fees $100/ann
HOA Y/N Mandatory
Year Built 2017
Lot Size 1,633 Sqft
Acres 0.0375
Property Description
Sleek and stylish, you’ll love this modern home south of Highland Park & convenient to Downtown Dallas, Medical District, Tollway, shops, dining, arts & sports venues. A light-filled open floor plan with gated front yard & roof top deck provides great flow for entertaining and living. Beautiful wood floors in living and dining open to upscale kitchen featuring Energy Star stainless appliances with gas cooktop, granite counters, built-in pantry, & large kitchen island. All three bedrooms are ensuite, & first-floor bedroom could be home office. Primary suite has spa-like bath with separate tub & shower, dual sinks, and generous walk-in closet. Energy efficient features include 16+ SEER variable speed AC, 90% efficient furnace, tankless water heater, Low E double pane windows, & radiant barrier. Refrigerator, washer, dryer, curtains & kitchen island stools remain. Low monthly HOA dues cover two dog parks, front yard maintenance, clubhouse, & pool and make for low-maintenance living!
Location
State TX
County Dallas
Community Club House, Community Pool, Community Sprinkler, Park, Sidewalks
Direction Use GPS. Between Inwood and No. Dallas Tollway, northeast of Lemon Avenue.
Rooms
Dining Room 1
Interior
Interior Features Cable TV Available, Decorative Lighting, High Speed Internet Available, Kitchen Island, Multiple Staircases, Open Floorplan, Pantry, Smart Home System, Sound System Wiring, Walk-In Closet(s)
Heating Natural Gas, Zoned
Cooling Ceiling Fan(s), Central Air, Electric, Zoned
Flooring Carpet, Ceramic Tile, Wood
Appliance Dishwasher, Disposal, Dryer, Electric Oven, Gas Cooktop, Microwave, Convection Oven, Refrigerator, Vented Exhaust Fan, Washer
Heat Source Natural Gas, Zoned
Laundry Electric Dryer Hookup, In Hall, Full Size W/D Area
Exterior
Exterior Feature Rain Gutters, Lighting
Garage Spaces 2.0
Fence Front Yard, Metal, Wood
Community Features Club House, Community Pool, Community Sprinkler, Park, Sidewalks
Utilities Available All Weather Road, Alley, Asphalt, City Sewer, City Water, Community Mailbox, Concrete, Electricity Connected, Individual Gas Meter, Individual Water Meter, Overhead Utilities
Roof Type Composition
Garage Yes
Building
Lot Description Few Trees, Interior Lot, Landscaped, Level, Sprinkler System, Subdivision, Zero Lot Line
Story Three Or More
Foundation Slab
Structure Type Brick,Siding
Schools
Elementary Schools Maplelawn
Middle Schools Rusk
High Schools North Dallas
School District Dallas Isd
Others
Ownership See Agent
Acceptable Financing Cash, Conventional
Listing Terms Cash, Conventional
Financing Conventional
Read Less
Want to know what your home might be worth? Contact us for a FREE valuation!

Our team is ready to help you sell your home for the highest possible price ASAP

©2024 North Texas Real Estate Information Systems.
Bought with Paul Roa • Coldwell Banker Realty






