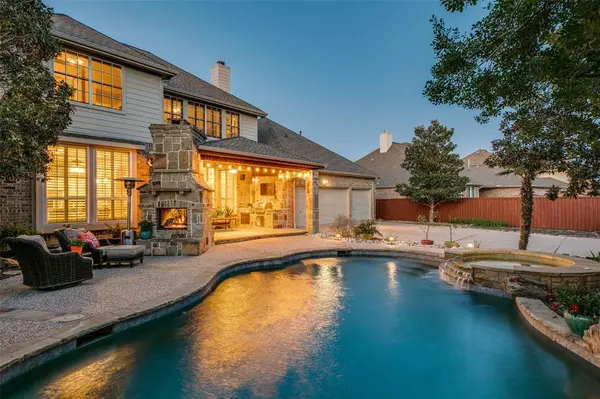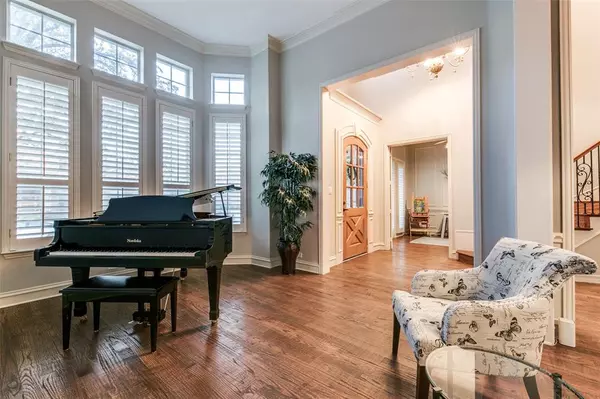For more information regarding the value of a property, please contact us for a free consultation.
7809 Chapel View Drive Mckinney, TX 75072
4 Beds
4 Baths
4,029 SqFt
Key Details
Property Type Single Family Home
Sub Type Single Family Residence
Listing Status Sold
Purchase Type For Sale
Square Footage 4,029 sqft
Price per Sqft $218
Subdivision Canterbury
MLS Listing ID 20283580
Sold Date 04/14/23
Style Traditional
Bedrooms 4
Full Baths 4
HOA Fees $75/ann
HOA Y/N Mandatory
Year Built 2000
Annual Tax Amount $11,239
Lot Size 10,890 Sqft
Acres 0.25
Property Description
Stately traditional home with pool and spa located in desirable Stonebridge Ranch. Walk into a beautifully finished home with high ceilings, hand scraped hardwood floors, lots of windows with great flow throughout. Family room with a fireplace and gas logs feels cozy and opens to the gourmet kitchen with two islands, gas cooktop and KitchenAid appliances. The grand primary suite is oversized with tray ceiling and sitting area. Office, a full bath and utility room is just off the primary. Up the grand staircase is the game room plus large media room. Two bedrooms with Jack and Jill bath located on one side while the fourth bedroom and a full bath, for nice separation, is on the other side. Wonderful outdoor space with extended covered patio with outdoor kitchen and TV. Enjoy the summers in the pool and evenings sitting by the double sided fireplace. There is a rear entry three car garage with automatic sliding gate. Located on a quiet cul-de-sac and has been meticulously maintained
Location
State TX
County Collin
Direction From north-west on Summer Glen Dr towards Covey,Turn right onto Covey Glen Rd,Turn left onto Chapel View Dr
Rooms
Dining Room 2
Interior
Interior Features Cable TV Available, Chandelier, Decorative Lighting, Double Vanity, Eat-in Kitchen, Granite Counters, High Speed Internet Available, Kitchen Island, Open Floorplan, Pantry, Sound System Wiring, Vaulted Ceiling(s), Walk-In Closet(s)
Heating Central, Natural Gas
Cooling Central Air, Electric
Flooring Carpet, Ceramic Tile, Hardwood
Fireplaces Number 2
Fireplaces Type Double Sided, Gas Logs, Living Room, Outside
Appliance Dishwasher, Disposal, Electric Oven, Gas Cooktop, Microwave
Heat Source Central, Natural Gas
Exterior
Exterior Feature Covered Patio/Porch, Rain Gutters, Lighting, Outdoor Kitchen
Garage Spaces 3.0
Fence Wood
Pool In Ground, Outdoor Pool, Pool Sweep, Pool/Spa Combo, Waterfall
Utilities Available City Sewer, City Water, Sidewalk
Roof Type Composition
Garage Yes
Private Pool 1
Building
Lot Description Cul-De-Sac, Interior Lot, Landscaped, Sprinkler System
Story Two
Foundation Slab
Level or Stories Two
Structure Type Brick,Rock/Stone
Schools
Elementary Schools Bennett
Middle Schools Dowell
High Schools Mckinney Boyd
School District Mckinney Isd
Others
Restrictions Unknown Encumbrance(s)
Ownership private
Financing Cash
Read Less
Want to know what your home might be worth? Contact us for a FREE valuation!

Our team is ready to help you sell your home for the highest possible price ASAP

©2024 North Texas Real Estate Information Systems.
Bought with Kevin Alaimo • StarCrest Realty






