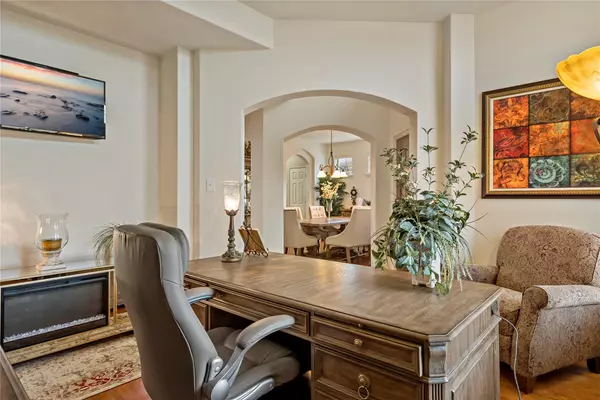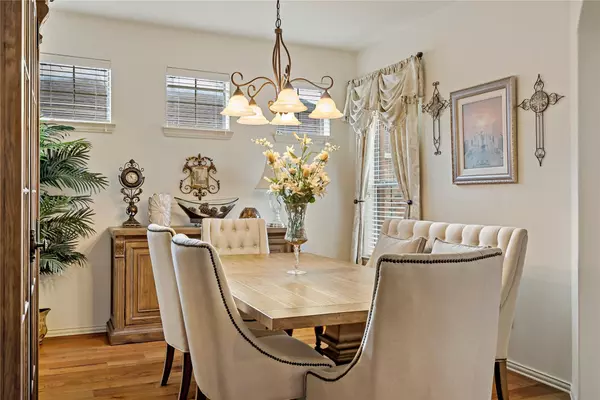For more information regarding the value of a property, please contact us for a free consultation.
1129 Misty Meadow Drive Forney, TX 75126
4 Beds
3 Baths
3,582 SqFt
Key Details
Property Type Single Family Home
Sub Type Single Family Residence
Listing Status Sold
Purchase Type For Sale
Square Footage 3,582 sqft
Price per Sqft $135
Subdivision Fox Hollow
MLS Listing ID 20240862
Sold Date 04/13/23
Style Traditional
Bedrooms 4
Full Baths 2
Half Baths 1
HOA Fees $20/ann
HOA Y/N Mandatory
Year Built 2007
Annual Tax Amount $8,827
Lot Size 8,407 Sqft
Acres 0.193
Lot Dimensions 70 x 127
Property Description
Welcome to Fox Hollow, a welcoming community offering a perfect blend of modern amenities and natural beauty. This executive smart home boasts a spacious open floorplan, perfect for entertaining and daily living. High ceilings, wood floors and updated fixtures provide a sense of elegance and style, while large windows allow natural light to flood the space. The island kitchen is the heart of the home boasting granite countertops and a breakfast bar, stainless built-in appliances, and a gas cooktop, making it a cook's dream. The large game and media rooms, provide additional living and entertainment space, and the outdoor living space is a great for game day with a covered patio and built-in grill. You'll note an abundance of storage including a storage building and a 2.5 car garage. Fox Hollow offers walking trails, parks, playgrounds and a community pool. Updates include: Roof-2020. Tankless Water Heat & Disposal-2022, Both HVAC units-2021, Sprinkler System Smart Control unit-2018
Location
State TX
County Kaufman
Community Community Pool, Greenbelt, Jogging Path/Bike Path, Park, Playground
Direction From E U.S. Hwy 80, exit 548 S and turn Right. Continue onto FM 1641 and turn Right on Fox Hollow Blvd. Turn left on Woods, Right on Meg. Meg turns left and becomes Misty Meadow.
Rooms
Dining Room 2
Interior
Interior Features Cable TV Available, Eat-in Kitchen, Flat Screen Wiring, Granite Counters, High Speed Internet Available, Kitchen Island, Open Floorplan, Pantry, Smart Home System, Sound System Wiring, Vaulted Ceiling(s), Walk-In Closet(s)
Heating Central, Natural Gas
Cooling Ceiling Fan(s), Central Air
Flooring Bamboo, Carpet, Tile, Wood
Fireplaces Number 1
Fireplaces Type Gas Logs
Appliance Dishwasher, Disposal, Electric Oven, Gas Cooktop, Microwave, Plumbed For Gas in Kitchen, Vented Exhaust Fan
Heat Source Central, Natural Gas
Laundry Electric Dryer Hookup, Utility Room, Full Size W/D Area, Washer Hookup
Exterior
Exterior Feature Attached Grill, Covered Patio/Porch, Rain Gutters, Outdoor Living Center, Storage
Garage Spaces 2.0
Fence Wood
Community Features Community Pool, Greenbelt, Jogging Path/Bike Path, Park, Playground
Utilities Available Co-op Water
Roof Type Composition
Garage Yes
Building
Lot Description Few Trees, Interior Lot, Landscaped, Sprinkler System, Subdivision
Story Two
Foundation Slab
Structure Type Brick
Schools
Elementary Schools Claybon
Middle Schools Warren
High Schools Forney
School District Forney Isd
Others
Ownership See Disclosure
Acceptable Financing Cash, Conventional, FHA, VA Loan
Listing Terms Cash, Conventional, FHA, VA Loan
Financing Conventional
Read Less
Want to know what your home might be worth? Contact us for a FREE valuation!

Our team is ready to help you sell your home for the highest possible price ASAP

©2024 North Texas Real Estate Information Systems.
Bought with Brian Wondra • Keller Williams Central






