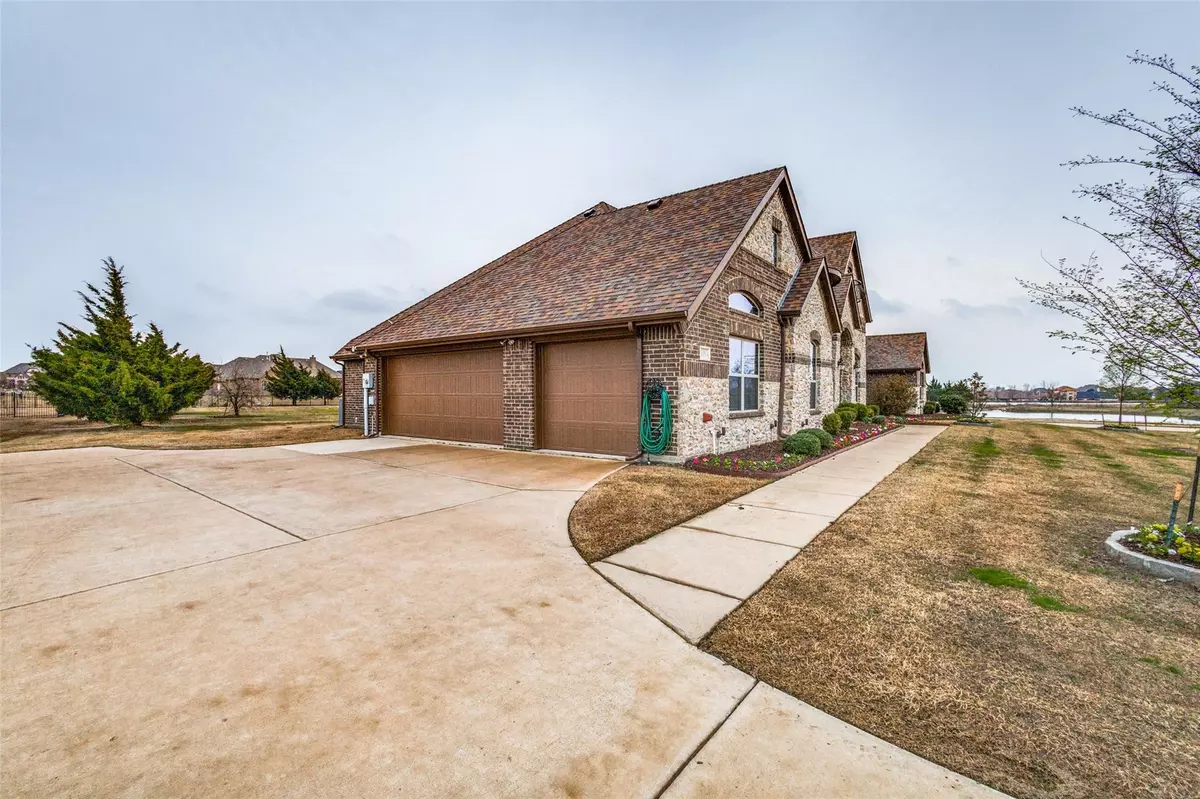For more information regarding the value of a property, please contact us for a free consultation.
801 Cromwell Court Mclendon Chisholm, TX 75032
4 Beds
4 Baths
3,021 SqFt
Key Details
Property Type Single Family Home
Sub Type Single Family Residence
Listing Status Sold
Purchase Type For Sale
Square Footage 3,021 sqft
Price per Sqft $206
Subdivision Kensington Park
MLS Listing ID 20269471
Sold Date 04/04/23
Style Ranch
Bedrooms 4
Full Baths 3
Half Baths 1
HOA Fees $77/ann
HOA Y/N Mandatory
Year Built 2016
Lot Size 1.073 Acres
Acres 1.0734
Property Description
Beautiful One Story Home on One Acre. Built by Altura Homes in Popular Kensington Park with Rockwall ISD. Has an Open Floor Plan with the Kitchen that opens up to the Large Family Room. Three Bedrooms surround an Activity Room that can be used for many things. The Master Suite is Spacious with an impressive Master Bath. The Laundry is Huge with Cabinets. The Covered Patio faces East with Great views. Strong street Appeal with the following features and upgrades: Wood Floors in the Family Room, Dining Room, And Kitchen, Granite Counter Tops in the Kitchen and bath rooms, Covered Patio, Three Car Garage, New Roof February 2023, and Much More. Quite Neighborhood with Friendly Neighbors.
Location
State TX
County Rockwall
Direction From Hi way 30 go south on Hi way 205. Go 4 to 5 miles and left on Kensington Drive, then left on Cromwell Ct.
Rooms
Dining Room 2
Interior
Interior Features Cable TV Available, Eat-in Kitchen, Granite Counters, High Speed Internet Available, Walk-In Closet(s)
Heating Central, Fireplace(s), Natural Gas
Cooling Ceiling Fan(s), Central Air, Electric
Flooring Carpet, Ceramic Tile, Wood
Fireplaces Number 1
Fireplaces Type Gas Logs
Appliance Dishwasher, Disposal, Electric Oven, Gas Cooktop, Gas Water Heater, Microwave, Plumbed For Gas in Kitchen
Heat Source Central, Fireplace(s), Natural Gas
Laundry Electric Dryer Hookup, Utility Room, Full Size W/D Area, Washer Hookup
Exterior
Exterior Feature Covered Patio/Porch
Garage Spaces 3.0
Utilities Available City Water, Concrete, Electricity Connected, Individual Gas Meter, Individual Water Meter, Septic
Roof Type Composition
Parking Type 2-Car Single Doors, Additional Parking, Concrete, Driveway, Garage, Garage Door Opener, Oversized, Other
Garage Yes
Building
Lot Description Acreage, Corner Lot, Few Trees, Lrg. Backyard Grass, Sprinkler System
Story One
Foundation Slab
Structure Type Brick,Stone Veneer
Schools
Elementary Schools Ouida Springer
Middle Schools Cain
High Schools Rockwall
School District Rockwall Isd
Others
Restrictions Easement(s)
Ownership See Agent
Acceptable Financing Cash, Conventional, VA Assumable
Listing Terms Cash, Conventional, VA Assumable
Financing Conventional
Special Listing Condition Survey Available
Read Less
Want to know what your home might be worth? Contact us for a FREE valuation!

Our team is ready to help you sell your home for the highest possible price ASAP

©2024 North Texas Real Estate Information Systems.
Bought with Keyra Ford • Keller Williams Urban Dallas






