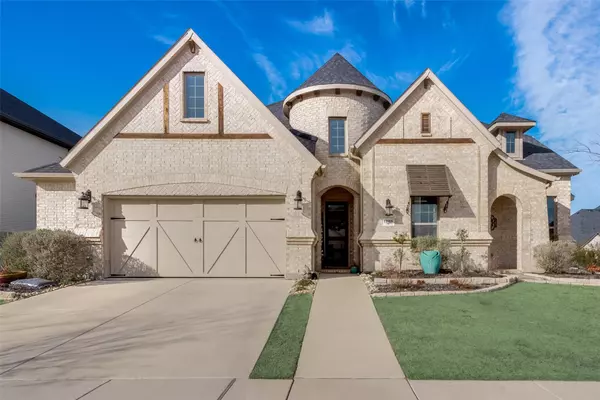For more information regarding the value of a property, please contact us for a free consultation.
1200 10th Street Argyle, TX 76226
4 Beds
4 Baths
3,064 SqFt
Key Details
Property Type Single Family Home
Sub Type Single Family Residence
Listing Status Sold
Purchase Type For Sale
Square Footage 3,064 sqft
Price per Sqft $212
Subdivision Harvest Ph 3B
MLS Listing ID 20269308
Sold Date 04/07/23
Style French,Traditional
Bedrooms 4
Full Baths 3
Half Baths 1
HOA Fees $91/ann
HOA Y/N Mandatory
Year Built 2019
Annual Tax Amount $13,158
Lot Size 8,363 Sqft
Acres 0.192
Property Description
Gorgeous home in the award winning Harvest Community and Argyle ISD!!! Impressive curb appeal on a corner lot. It has 3 bedrooms and 3 full bathrooms with a bonus room that can be a 4th bedroom if you need it! Also a half bathroom for guest. Large open floor plan with all kinds of custom touches!! Large kitchen, 2 dining areas, and office or den, and a spacious utility room! Primary bedroom with a large sitting area and fantastic bathroom. 2 fire places, and oversized garage, the list goes on and on! The Harvest Community is full of all kinds of amenities. From resort style pools and splash pads, gyms, gather places, sports fields, dog park, and everything you could ever want!! Come see this show stopper of a home! Pictures do not do it justice!!
Location
State TX
County Denton
Community Club House, Community Pool, Fishing, Fitness Center, Greenbelt, Jogging Path/Bike Path, Lake, Park, Playground, Pool, Sidewalks, Other
Direction GPS or From I35W take 407 West, Turn right on Harvest Way, Turn left on 10th Street, on right.
Rooms
Dining Room 2
Interior
Interior Features Decorative Lighting, Eat-in Kitchen, Flat Screen Wiring, Granite Counters, Kitchen Island, Open Floorplan, Pantry, Smart Home System, Vaulted Ceiling(s), Walk-In Closet(s)
Heating Natural Gas
Cooling Ceiling Fan(s), Central Air
Flooring Carpet, Ceramic Tile, Hardwood
Fireplaces Number 2
Fireplaces Type Gas Logs
Appliance Dishwasher, Disposal, Gas Cooktop, Gas Oven, Gas Water Heater, Microwave
Heat Source Natural Gas
Laundry Electric Dryer Hookup, Full Size W/D Area, Washer Hookup
Exterior
Exterior Feature Covered Patio/Porch
Garage Spaces 2.0
Fence Wood
Community Features Club House, Community Pool, Fishing, Fitness Center, Greenbelt, Jogging Path/Bike Path, Lake, Park, Playground, Pool, Sidewalks, Other
Utilities Available City Sewer, City Water
Roof Type Asphalt
Garage Yes
Building
Lot Description Corner Lot
Story One and One Half
Foundation Slab
Structure Type Brick,Radiant Barrier
Schools
Elementary Schools Argyle West
Middle Schools Argyle
High Schools Argyle
School District Argyle Isd
Others
Acceptable Financing Cash, Conventional, FHA, VA Loan
Listing Terms Cash, Conventional, FHA, VA Loan
Financing Conventional
Read Less
Want to know what your home might be worth? Contact us for a FREE valuation!

Our team is ready to help you sell your home for the highest possible price ASAP

©2024 North Texas Real Estate Information Systems.
Bought with Basanta Giri • Ready Real Estate LLC






