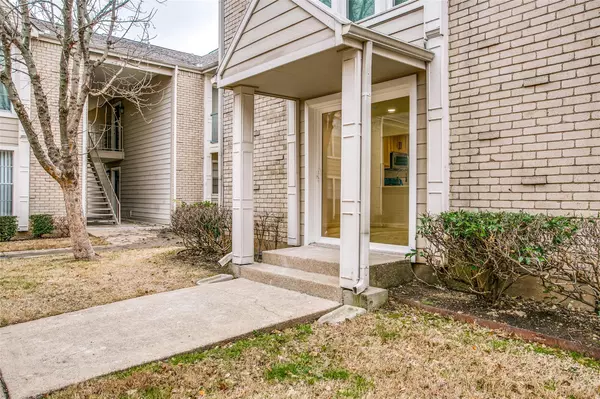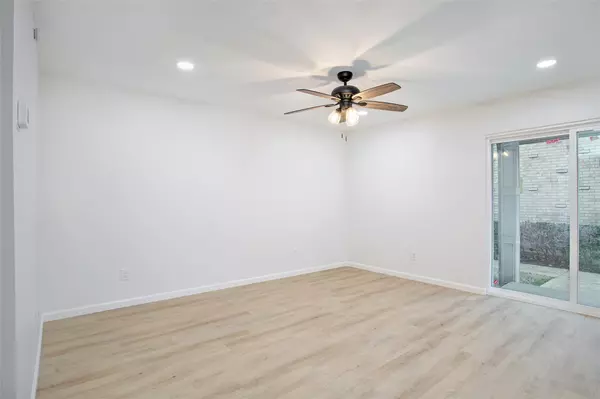For more information regarding the value of a property, please contact us for a free consultation.
5881 Preston View Boulevard #151 Dallas, TX 75240
1 Bed
1 Bath
747 SqFt
Key Details
Property Type Condo
Sub Type Condominium
Listing Status Sold
Purchase Type For Sale
Square Footage 747 sqft
Price per Sqft $286
Subdivision Preston Hills Condos
MLS Listing ID 20249621
Sold Date 04/04/23
Style Traditional
Bedrooms 1
Full Baths 1
HOA Fees $320/mo
HOA Y/N Mandatory
Year Built 1968
Annual Tax Amount $3,252
Lot Size 6.128 Acres
Acres 6.128
Property Description
Buyer's financing fell through, home is back on market! First floor unit! Located in gated community, this totally remodeled and updated condominium has a prime location. Brand new stainless appliances, plumbing hardware, wood cabinets, flooring and paint. A total bathroom renovation including seamless glass walk in shower. Large open dining area, massive living room and open floor plan looking into the kitchen. The bedroom is good sized and there is ample storage in the home. Tons of natural light! Just Minutes to the Galleria Mall, Tollway, 635 & 75, restaurants and shopping. Ground floor unit, near the pool. Unit comes with one assigned parking space. Full size, side x side W&D hookups. Preston Hills is on a special electric rate for the community. Great location and rental potential. HOA dues pay for everything but electricity which is on a reduced community electric rate.
Location
State TX
County Dallas
Community Curbs, Gated, Pool, Sidewalks
Direction Home is located at 5881 Preston View unit 151 in Dallas, TX
Rooms
Dining Room 1
Interior
Interior Features Cable TV Available, Decorative Lighting, Flat Screen Wiring, Granite Counters, High Speed Internet Available, Open Floorplan, Pantry, Wired for Data
Heating Central
Cooling Central Air, Electric
Flooring Ceramic Tile, Luxury Vinyl Plank, Tile
Appliance Dishwasher, Disposal, Electric Oven, Microwave, Refrigerator, Tankless Water Heater
Heat Source Central
Exterior
Carport Spaces 1
Fence Metal
Pool Gunite, In Ground, Pool/Spa Combo, Private
Community Features Curbs, Gated, Pool, Sidewalks
Utilities Available All Weather Road, Cable Available, City Sewer, City Water, Community Mailbox, Concrete, Electricity Connected, Sidewalk, Underground Utilities
Roof Type Composition
Parking Type Detached Carport, Electric Gate, Parking Lot
Garage No
Private Pool 1
Building
Story One
Foundation Slab
Structure Type Brick,Frame,Siding
Schools
Elementary Schools Pershing
Middle Schools Florence
High Schools Hillcrest
School District Dallas Isd
Others
Restrictions Animals
Ownership Of record
Acceptable Financing Cash, Conventional, VA Loan
Listing Terms Cash, Conventional, VA Loan
Financing Conventional
Read Less
Want to know what your home might be worth? Contact us for a FREE valuation!

Our team is ready to help you sell your home for the highest possible price ASAP

©2024 North Texas Real Estate Information Systems.
Bought with Gabriela Dimitrova • Independent Realty






