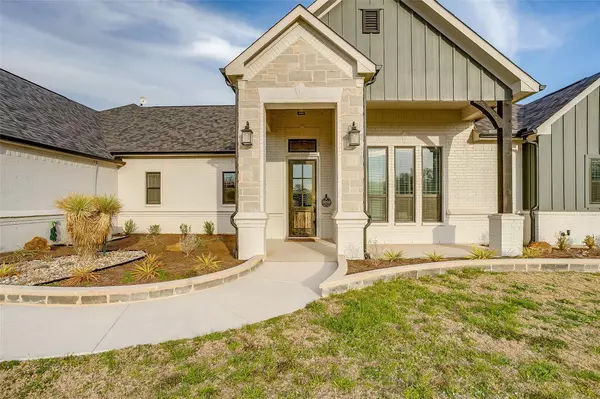For more information regarding the value of a property, please contact us for a free consultation.
223 Grace Lane Azle, TX 76020
4 Beds
3 Baths
2,509 SqFt
Key Details
Property Type Single Family Home
Sub Type Single Family Residence
Listing Status Sold
Purchase Type For Sale
Square Footage 2,509 sqft
Price per Sqft $249
Subdivision Briar Crossing
MLS Listing ID 20262337
Sold Date 04/04/23
Style Traditional
Bedrooms 4
Full Baths 2
Half Baths 1
HOA Y/N None
Year Built 2020
Lot Size 2.670 Acres
Acres 2.67
Property Description
YOUR DREAMS HAVE COME TRUE, if you are looking for SPACIOUS Country living with all the new amenities, this fabulous home built in 2020 by Ashlyn Home Builders offers a comfortable OPEN floor-plan, spacious living on 2.67 acres, oversized lot at the end of a QUIET Cul-de-Sac. Enjoy entertaining family and friends in the open kitchen and living area with a large island, eat in breakfast bar plus a dining area and wait there's a bonus screened in patio with wood burning FP and stone hearth. SAVE TIME AND MONEY, they've done all the work with updates including a no climb iron fence(partial), Rachio smart irrigation sprinkler system(front and back yard), 10x20 storage building on a slab, cordless blinds, whole home water softener and filter, gutters with downspouts that drain underground, rock and stone flower beds added with drought tolerant landscaping and more. Large 3-car garage offers flexible space to meet your needs, with EV charger. SELLERS ARE OFFERING $10,000 BUYER CONCESSIONS!
Location
State TX
County Tarrant
Direction HWY 199 exit 730 Boyd RD., turn left on Woody RD and follow it to Christian Way, turn left and then right on Grace Lane and the property is at the end of the Cul de Sac.
Rooms
Dining Room 1
Interior
Interior Features Built-in Features, Eat-in Kitchen, Flat Screen Wiring, High Speed Internet Available, Kitchen Island, Open Floorplan, Pantry, Smart Home System, Vaulted Ceiling(s)
Heating Central
Cooling Ceiling Fan(s), Central Air
Flooring Carpet, Tile
Fireplaces Number 2
Fireplaces Type Brick, Living Room, Outside, Stone, Wood Burning
Equipment Livestock Equipment, Negotiable, Satellite Dish, Other
Appliance Dishwasher, Disposal, Electric Cooktop, Electric Oven, Electric Water Heater, Microwave, Vented Exhaust Fan, Water Filter, Water Softener
Heat Source Central
Laundry Electric Dryer Hookup, Utility Room, Full Size W/D Area, Washer Hookup
Exterior
Exterior Feature Covered Patio/Porch, Rain Gutters, Lighting, RV/Boat Parking
Garage Spaces 3.0
Fence Back Yard, Fenced, Gate, Metal, Partial, Other
Utilities Available Co-op Electric, Co-op Water, Electricity Available, Septic, Sewer Not Available, No City Services
Waterfront Description Creek
Roof Type Composition
Garage Yes
Building
Lot Description Acreage, Brush, Cleared, Cul-De-Sac, Interior Lot, Irregular Lot, Landscaped, Level, Lrg. Backyard Grass, Sprinkler System, Subdivision
Story One
Foundation Slab
Structure Type Brick
Schools
Elementary Schools Azle
High Schools Azle
School District Azle Isd
Others
Restrictions Deed,Easement(s)
Ownership Richard
Acceptable Financing Cash, Conventional, FHA, VA Loan, Other
Listing Terms Cash, Conventional, FHA, VA Loan, Other
Financing Conventional
Special Listing Condition Deed Restrictions, Flood Plain, Survey Available, Verify Flood Insurance
Read Less
Want to know what your home might be worth? Contact us for a FREE valuation!

Our team is ready to help you sell your home for the highest possible price ASAP

©2024 North Texas Real Estate Information Systems.
Bought with Austin Garcia • Monument Realty






