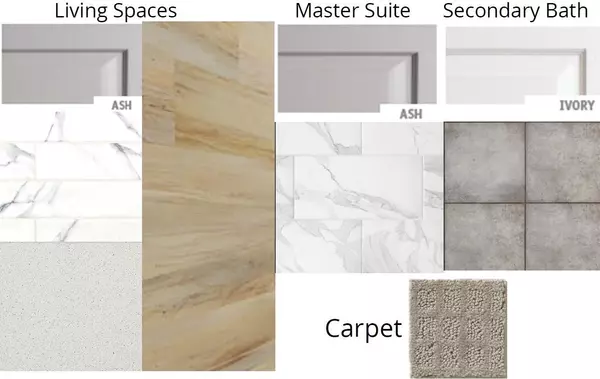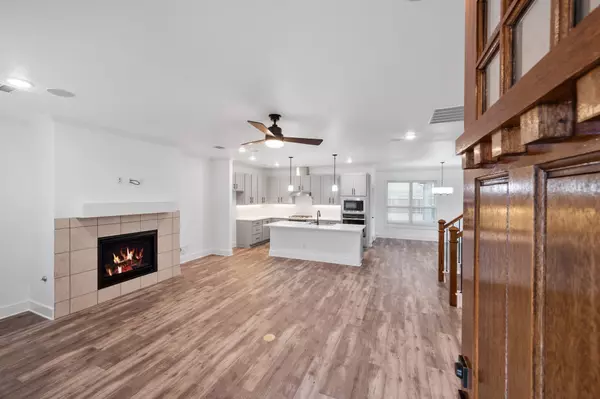For more information regarding the value of a property, please contact us for a free consultation.
3616 William Court Grand Prairie, TX 75052
3 Beds
2 Baths
2,157 SqFt
Key Details
Property Type Single Family Home
Sub Type Single Family Residence
Listing Status Sold
Purchase Type For Sale
Square Footage 2,157 sqft
Price per Sqft $215
Subdivision Heritage Towne
MLS Listing ID 20188144
Sold Date 04/03/23
Style Craftsman
Bedrooms 3
Full Baths 2
HOA Fees $70/qua
HOA Y/N Mandatory
Year Built 2023
Annual Tax Amount $1,178
Lot Size 8,102 Sqft
Acres 0.186
Property Description
Welcome home to Heritage Towne! Fall in love with this uniquely designed community offering Craftsman styled SMART homes with an abundance of amenities. The 37- acre master planned community is large enough to be at ease with the surrounding nature while still being small enough to make Heritage Towne a community. The amenities include a professional conference room, state of the art gym equipment, resort style swimming pool, outdoor kitchen, open-air playground, large dog park, 3-acre park with a surrounding walking trail. Study, gas fireplace, GE ss appliances, porte cochere, detached garage, premium lot, covered porches. Please contact agent for completion date.
Location
State TX
County Ellis
Community Club House, Community Pool, Fitness Center, Gated, Jogging Path/Bike Path, Park, Playground, Pool, Other
Direction From I-20 W take exit 453B for TX-360 S, keep left to continue on Texas 360 Toll, merge onto TX-360 S, use the left lane to take the ramp to TX-360 N, slight right toward Davis Dr.
Rooms
Dining Room 1
Interior
Interior Features Decorative Lighting, High Speed Internet Available, Kitchen Island, Open Floorplan, Pantry
Heating Central, Natural Gas
Cooling Ceiling Fan(s), Central Air, Electric
Flooring Carpet, Ceramic Tile, Luxury Vinyl Plank
Appliance Dishwasher, Disposal, Electric Oven, Gas Cooktop, Microwave, Plumbed For Gas in Kitchen, Tankless Water Heater
Heat Source Central, Natural Gas
Laundry Utility Room, Full Size W/D Area
Exterior
Exterior Feature Covered Patio/Porch, Rain Gutters
Garage Spaces 2.0
Fence Wood
Community Features Club House, Community Pool, Fitness Center, Gated, Jogging Path/Bike Path, Park, Playground, Pool, Other
Utilities Available City Sewer, Sidewalk
Roof Type Composition
Parking Type Garage, Garage Door Opener
Garage Yes
Building
Lot Description Landscaped
Story Two
Foundation Slab
Structure Type Siding
Schools
Elementary Schools Vitovsky
School District Midlothian Isd
Others
Ownership Heritage Towne Houses LLC
Acceptable Financing Cash, Conventional, FHA, VA Loan
Listing Terms Cash, Conventional, FHA, VA Loan
Financing Conventional
Read Less
Want to know what your home might be worth? Contact us for a FREE valuation!

Our team is ready to help you sell your home for the highest possible price ASAP

©2024 North Texas Real Estate Information Systems.
Bought with Sherri Aaron • Texas Real Estate HQ






