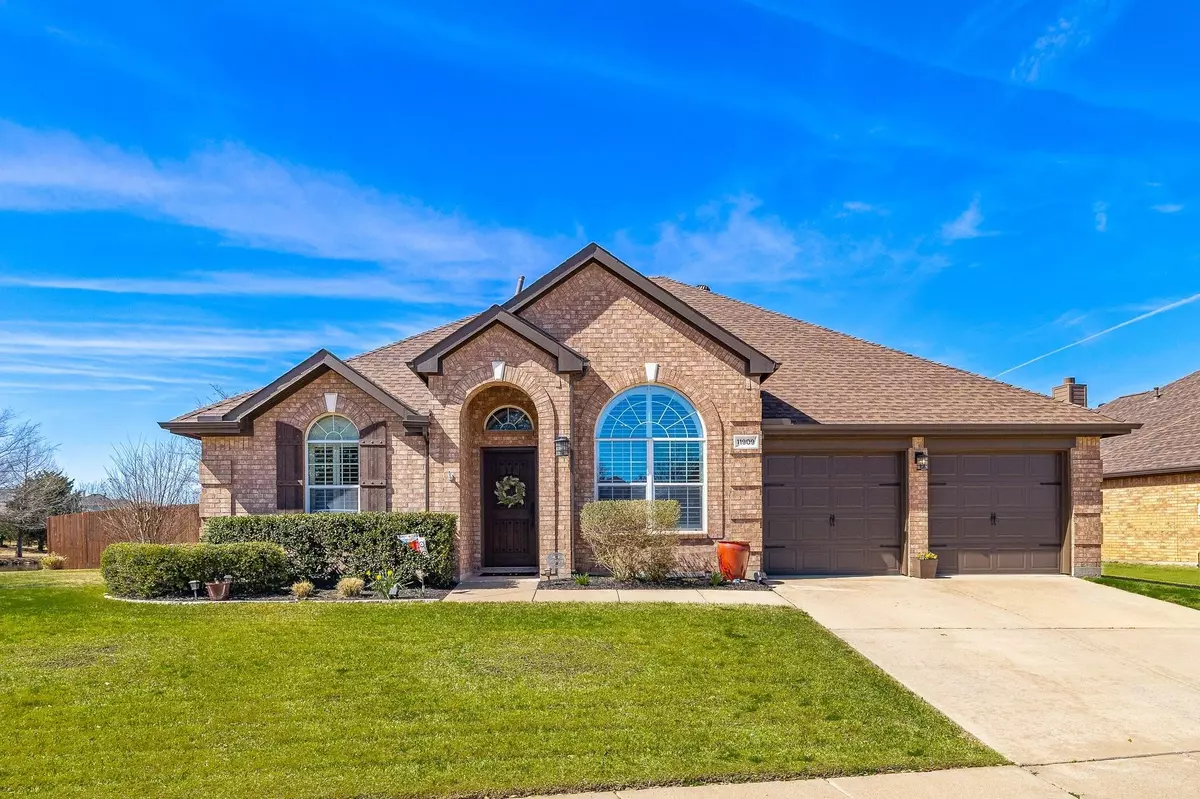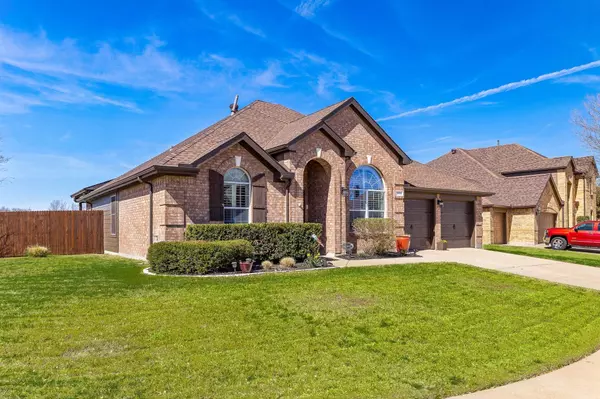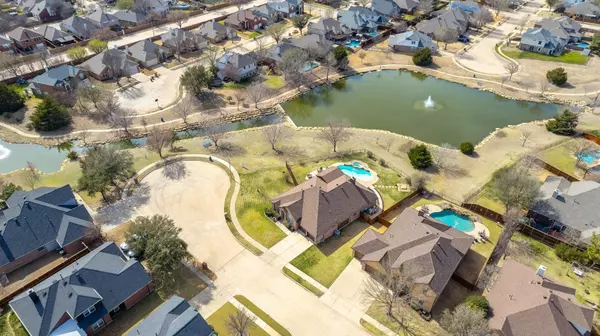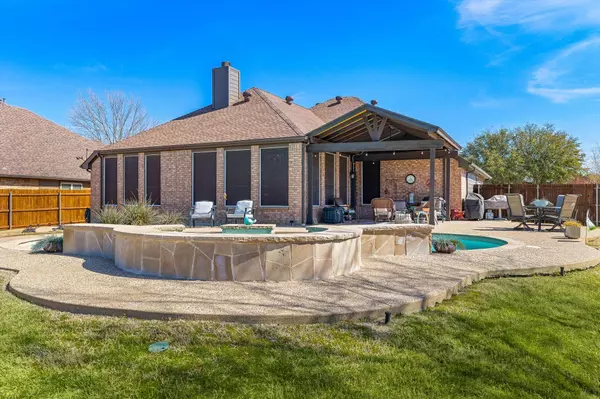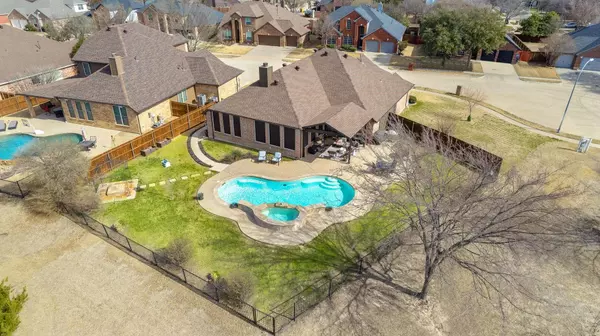For more information regarding the value of a property, please contact us for a free consultation.
11909 Copper Creek Drive Fort Worth, TX 76244
4 Beds
2 Baths
2,323 SqFt
Key Details
Property Type Single Family Home
Sub Type Single Family Residence
Listing Status Sold
Purchase Type For Sale
Square Footage 2,323 sqft
Price per Sqft $214
Subdivision Villages Of Woodland Spgs
MLS Listing ID 20276635
Sold Date 03/30/23
Bedrooms 4
Full Baths 2
HOA Fees $29
HOA Y/N Mandatory
Year Built 2002
Annual Tax Amount $8,371
Lot Size 0.272 Acres
Acres 0.272
Property Description
Come see the best home location in all of the highly sought after Woodland Springs community. Located on a cul-de-sac with back and side views of a peaceful community pond. The scenic views you will see while drinking your morning coffee will take your breath away! As you walk into the front door, the pride of ownership is immediately noticeable. There was not an update that was left out of this home. It is a must see! It is very warm and inviting and flows very nicely with a great open floor plan. It includes four bedrooms, two bathrooms, two living areas, and a very large, social kitchen. The greatest thing about this house is the backyard. It includes a custom pergola and outdoor living area, a beautiful pool and spa combo with a waterfall feature, and a wrought iron fence. You get full panoramic views of the pond and water fountain. Come see this dream home before it is gone!
Location
State TX
County Tarrant
Direction Use GPS
Rooms
Dining Room 2
Interior
Interior Features Cable TV Available, Chandelier, Decorative Lighting, Double Vanity, Eat-in Kitchen, Granite Counters, High Speed Internet Available, Kitchen Island, Open Floorplan, Pantry, Vaulted Ceiling(s), Walk-In Closet(s)
Heating Electric
Cooling Electric
Flooring Carpet, Hardwood, Tile
Fireplaces Number 1
Fireplaces Type Electric, Living Room
Appliance Dishwasher, Electric Cooktop, Electric Oven, Microwave
Heat Source Electric
Laundry Electric Dryer Hookup, Utility Room, Full Size W/D Area, Washer Hookup
Exterior
Exterior Feature Covered Patio/Porch, Rain Gutters, Lighting, Outdoor Living Center, Private Yard
Garage Spaces 2.0
Fence Back Yard, Fenced, Gate, Metal, Wood, Wrought Iron
Pool Heated, In Ground, Outdoor Pool, Pool/Spa Combo, Private, Water Feature, Waterfall
Utilities Available Cable Available, City Sewer, City Water, Concrete, Curbs, Electricity Connected, Individual Gas Meter, Individual Water Meter, Sidewalk
Roof Type Composition
Parking Type 2-Car Single Doors, Concrete, Driveway, Epoxy Flooring, Garage, Garage Door Opener, Garage Faces Front, Inside Entrance
Garage Yes
Private Pool 1
Building
Lot Description Adjacent to Greenbelt, Corner Lot, Cul-De-Sac, Landscaped, Sprinkler System, Subdivision, Tank/ Pond, Water/Lake View, Waterfront
Story One
Foundation Slab
Structure Type Brick,Fiber Cement
Schools
Elementary Schools Woodlandsp
Middle Schools Trinity Springs
High Schools Timber Creek
School District Keller Isd
Others
Ownership Teri Blair
Financing Cash
Read Less
Want to know what your home might be worth? Contact us for a FREE valuation!

Our team is ready to help you sell your home for the highest possible price ASAP

©2024 North Texas Real Estate Information Systems.
Bought with Leeanne Hackney • Keller Williams Realty-FM


