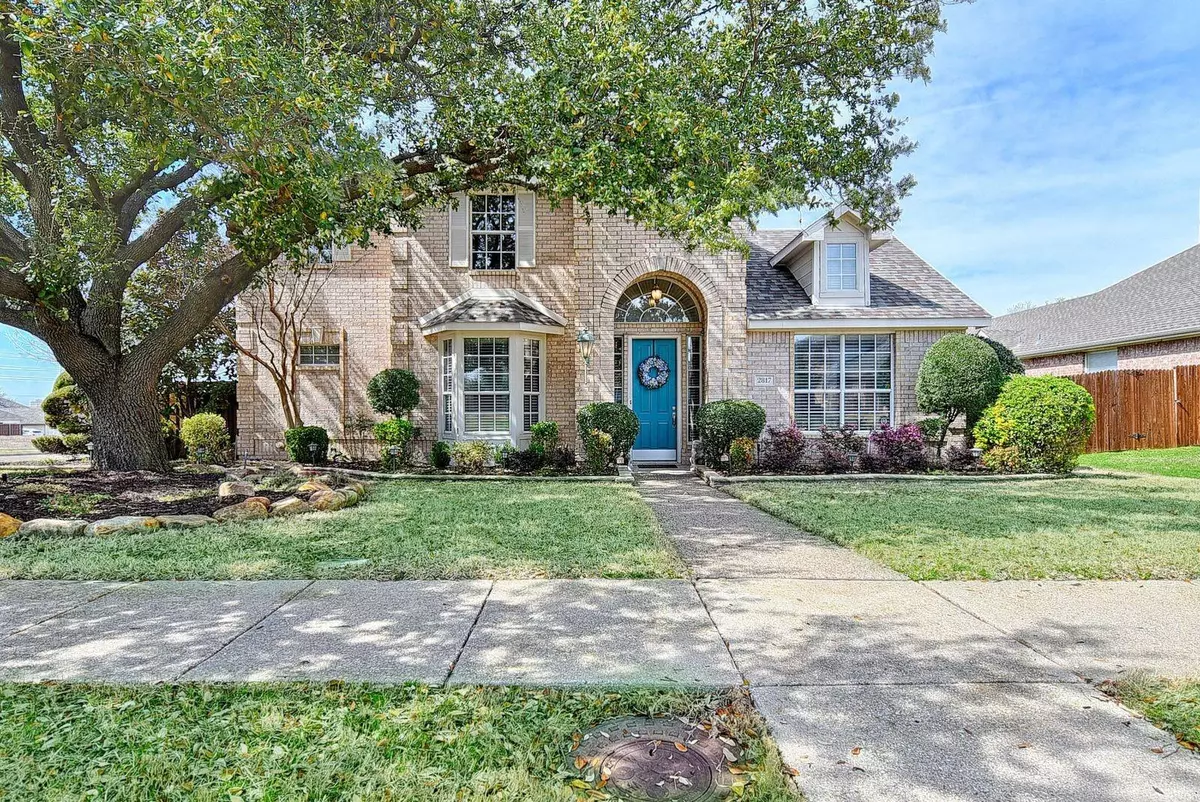For more information regarding the value of a property, please contact us for a free consultation.
2817 Kings Gate Drive Carrollton, TX 75006
3 Beds
3 Baths
2,621 SqFt
Key Details
Property Type Single Family Home
Sub Type Single Family Residence
Listing Status Sold
Purchase Type For Sale
Square Footage 2,621 sqft
Price per Sqft $200
Subdivision Wellington Run Ph 04B
MLS Listing ID 20273806
Sold Date 03/28/23
Style Traditional
Bedrooms 3
Full Baths 2
Half Baths 1
HOA Fees $14/ann
HOA Y/N Mandatory
Year Built 1995
Annual Tax Amount $9,778
Lot Size 10,149 Sqft
Acres 0.233
Property Description
Offer Deadline is Monday, March 13 at 6 pm. WOW! This is the home you've been waiting for! Immaculate and meticulously maintained. Corner lot at the top of the hill offers views of soaring skies, sunset views. Updates galore. Soaring windows look upon manicured lawns and stone-lined garden beds. Natural light and open floorplan gives you everything you want. Beautifully appointed kitchen, large island, opens to the living room and brkfst nook. All bathrooms renovated with upscale Moen and Kohler fixtures. Primary suite downstairs; 2 large guest rooms upstairs with beautiful JJ bath. Flex room upstairs overlooks the living area. Backyard is your private oasis with patio, privacy fence and rock-lined garden beds. These are only the 2nd owners and have refurbished most every part of the home! See trans. desk for a list of updates. This tranquil neighborhood feels tucked away but has quick access to shopping, transportation and Addison restaurants. 20 minute drives to Love Field and DFW.
Location
State TX
County Dallas
Direction From PGBT, exit Marsh Lane and turn south. Past Trinity Mills, turn right on Kings Gate. From I35, exit Sandy Lake-Whitlock and turn east on Whitlock. Whitlock becomes Keller Springs. Turn left on Marsh Lane. Turn left on Kings Gate.
Rooms
Dining Room 2
Interior
Interior Features Built-in Features, Decorative Lighting, Double Vanity, Eat-in Kitchen, Granite Counters, Kitchen Island, Open Floorplan, Pantry, Vaulted Ceiling(s), Walk-In Closet(s)
Heating Central, Fireplace(s), Natural Gas
Cooling Ceiling Fan(s), Central Air, Electric
Flooring Carpet, Ceramic Tile, Wood
Fireplaces Number 1
Fireplaces Type Gas Logs
Appliance Dishwasher, Disposal, Electric Cooktop, Electric Oven, Gas Water Heater, Microwave, Double Oven
Heat Source Central, Fireplace(s), Natural Gas
Laundry Electric Dryer Hookup, Utility Room, Full Size W/D Area, Washer Hookup
Exterior
Exterior Feature Garden(s), Rain Gutters
Garage Spaces 2.0
Fence Wood
Utilities Available Alley, City Sewer, City Water, Concrete, Curbs, Electricity Connected, Individual Gas Meter, Individual Water Meter, Sidewalk, Underground Utilities
Roof Type Composition
Garage Yes
Building
Lot Description Corner Lot, Few Trees, Greenbelt, Interior Lot, Landscaped, Lrg. Backyard Grass, Sprinkler System, Subdivision
Story Two
Foundation Slab
Structure Type Brick,Siding
Schools
Elementary Schools Jerry Junkins
Middle Schools Walker
High Schools White
School District Dallas Isd
Others
Ownership record
Acceptable Financing Cash, Conventional, FHA, VA Loan
Listing Terms Cash, Conventional, FHA, VA Loan
Financing Cash
Read Less
Want to know what your home might be worth? Contact us for a FREE valuation!

Our team is ready to help you sell your home for the highest possible price ASAP

©2024 North Texas Real Estate Information Systems.
Bought with Jennifer Velarde • Keller Williams Realty DPR


