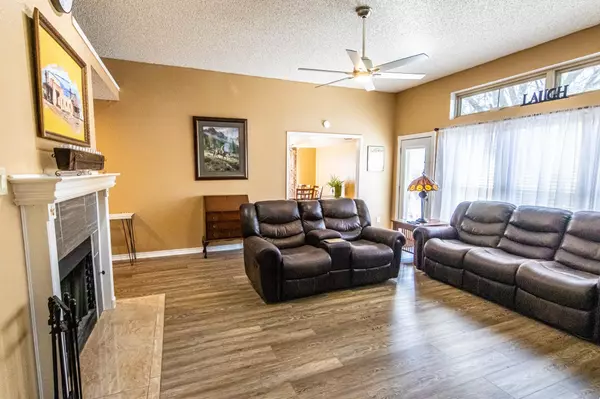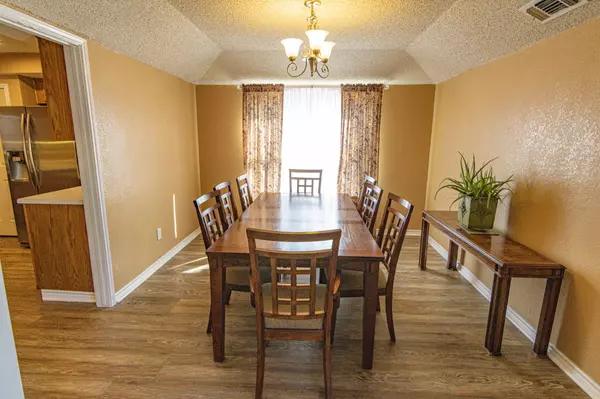For more information regarding the value of a property, please contact us for a free consultation.
536 Clear Springs Drive Mesquite, TX 75150
4 Beds
3 Baths
2,147 SqFt
Key Details
Property Type Single Family Home
Sub Type Single Family Residence
Listing Status Sold
Purchase Type For Sale
Square Footage 2,147 sqft
Price per Sqft $151
Subdivision Country Brook Add Ph 01
MLS Listing ID 20257500
Sold Date 03/27/23
Style Traditional
Bedrooms 4
Full Baths 3
HOA Y/N None
Year Built 1990
Annual Tax Amount $6,466
Lot Size 7,884 Sqft
Acres 0.181
Property Description
This two-story home is the perfect spot for anyone who loves convenience. It is close to all major highways, Town East Mall, and a variety of delicious dining options. With a short drive to Downtown Dallas, you can enjoy all the city has to offer without having to worry about a long commute. Inside, this home has four bedrooms, one of which can easily be converted into an office or mother-in-law suite. The living area has windows looking out to the backyard and a cozy fireplace, while the kitchen has two dining areas for larger gatherings. The wide stairs make it easy to move furniture up to the second floor. Outside, the home has a generous wood deck and a storage unit, as well as towering trees that provide a cool and inviting atmosphere.
Location
State TX
County Dallas
Direction Head North on N. Belt Line Rd., Left on Tripps Rd., Right on Brookhaven Dr. and Left on Clear Springs Dr.
Rooms
Dining Room 2
Interior
Interior Features Cable TV Available, Eat-in Kitchen, Pantry, Vaulted Ceiling(s), Walk-In Closet(s)
Heating Central, Electric
Cooling Ceiling Fan(s), Central Air, Electric
Flooring Carpet, Tile, Wood
Fireplaces Number 1
Fireplaces Type Gas, Living Room
Appliance Dishwasher, Disposal, Microwave
Heat Source Central, Electric
Laundry Electric Dryer Hookup, Full Size W/D Area, Washer Hookup
Exterior
Exterior Feature Storage
Garage Spaces 2.0
Fence Brick
Utilities Available City Sewer, City Water, Sidewalk
Roof Type Composition
Garage No
Building
Lot Description Interior Lot
Story Two
Foundation Slab
Structure Type Brick,Siding
Schools
Elementary Schools Austin
Middle Schools Kimbrough
High Schools Poteet
School District Mesquite Isd
Others
Ownership Ronnie & Debbie Foster
Acceptable Financing Cash, Conventional, FHA, VA Loan
Listing Terms Cash, Conventional, FHA, VA Loan
Financing Conventional
Read Less
Want to know what your home might be worth? Contact us for a FREE valuation!

Our team is ready to help you sell your home for the highest possible price ASAP

©2024 North Texas Real Estate Information Systems.
Bought with Martha Ramirez Yrizar • West Shore Realty, LLC






