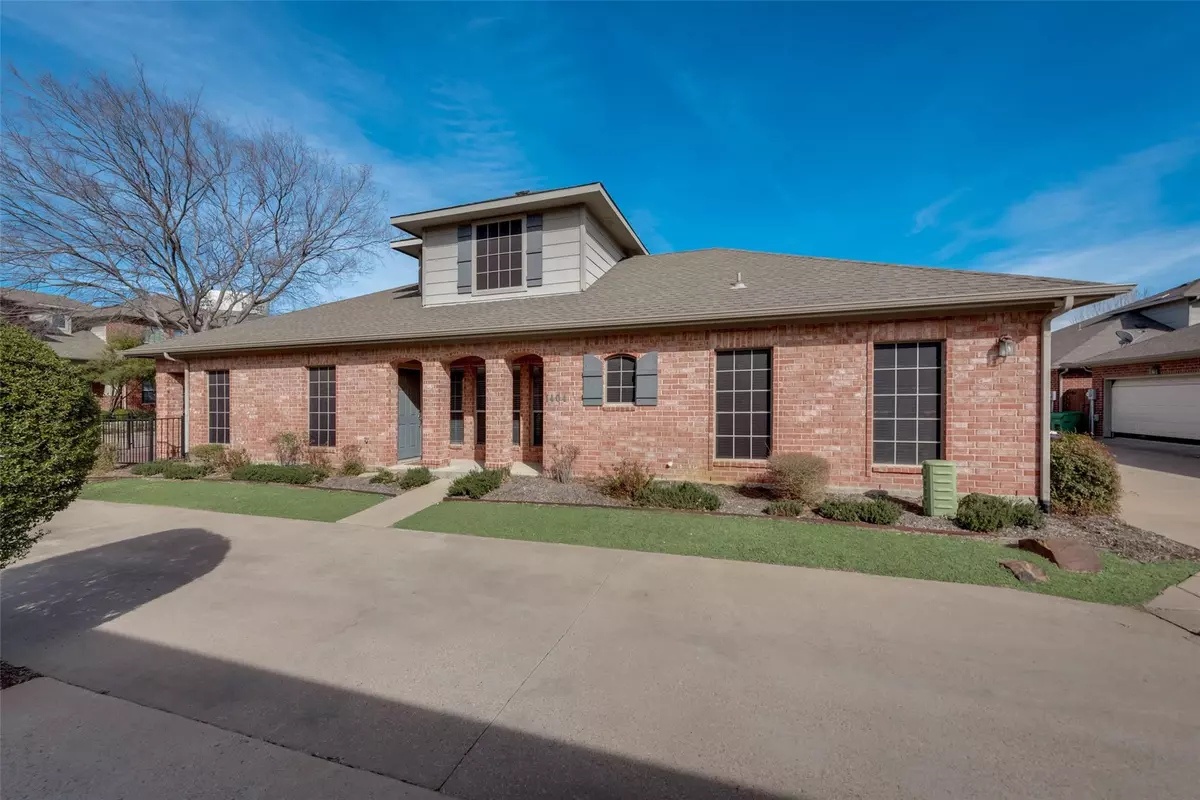For more information regarding the value of a property, please contact us for a free consultation.
575 S Virginia Hills Drive #1404 Mckinney, TX 75072
3 Beds
3 Baths
1,733 SqFt
Key Details
Property Type Single Family Home
Sub Type Single Family Residence
Listing Status Sold
Purchase Type For Sale
Square Footage 1,733 sqft
Price per Sqft $201
Subdivision Villas Of Westridge
MLS Listing ID 20269928
Sold Date 03/21/23
Style Traditional
Bedrooms 3
Full Baths 3
HOA Fees $289/qua
HOA Y/N Mandatory
Year Built 2005
Lot Size 5,227 Sqft
Acres 0.12
Property Description
OFFERS DUE MONDAY 1PM 2.6! Experience quality living in this stunning 3 bed, 3 full bath corner unit in a gated neighborhood, ideal for downsizers or first-time homebuyers. This spacious 1.5 story Condo boasts engineered wood floors and an open floor plan seamlessly integrating the dining, kitchen & living areas. Step out onto your spacious open patio off the living room, perfect for relaxation or entertaining. The 1st floor primary suite features a spa-like bathroom with dual sinks, garden tub, separate shower, and large walk-in closet. Another bedroom downstairs includes an ensuite bathroom, while upstairs offers a large landing, an 8x8 finished storage bonus living space, and 3rd bedroom with an ensuite bathroom. Enjoy a great community with lush landscaping, outdoor BBQ areas, a pool, clubhouse, and well-maintained grounds, yard, landscaping, and sprinklers. This quiet community has lovely homes nearby and is conveniently located near golf, shopping, Frisco ISD & more!
Location
State TX
County Collin
Community Club House, Community Pool, Community Sprinkler, Gated, Perimeter Fencing
Direction Preston Rd, to Virginia Parkway, to S Virginia Hills Dr
Rooms
Dining Room 1
Interior
Interior Features Eat-in Kitchen, Granite Counters, High Speed Internet Available, Walk-In Closet(s)
Heating Electric
Cooling Ceiling Fan(s), Central Air
Flooring Ceramic Tile, Wood
Appliance Dishwasher, Disposal, Electric Cooktop, Microwave
Heat Source Electric
Laundry Utility Room, Full Size W/D Area
Exterior
Exterior Feature Rain Gutters
Garage Spaces 2.0
Fence Wrought Iron
Community Features Club House, Community Pool, Community Sprinkler, Gated, Perimeter Fencing
Utilities Available Cable Available, City Sewer, City Water
Roof Type Composition
Parking Type 2-Car Single Doors, Garage Faces Rear
Garage Yes
Private Pool 1
Building
Lot Description Corner Lot, Interior Lot, Landscaped
Story One and One Half
Foundation Slab
Structure Type Brick,Siding
Schools
Elementary Schools Sonntag
School District Frisco Isd
Others
Ownership Estate of Paul Donald Wood
Financing Conventional
Read Less
Want to know what your home might be worth? Contact us for a FREE valuation!

Our team is ready to help you sell your home for the highest possible price ASAP

©2024 North Texas Real Estate Information Systems.
Bought with Patricia Smith • EXP REALTY






