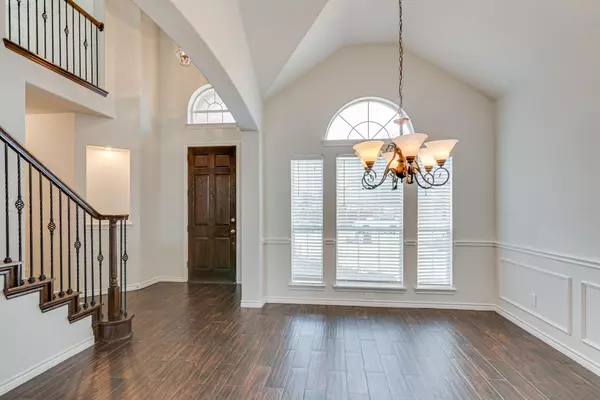For more information regarding the value of a property, please contact us for a free consultation.
11404 Turning Leaf Trail Fort Worth, TX 76244
4 Beds
3 Baths
2,768 SqFt
Key Details
Property Type Single Family Home
Sub Type Single Family Residence
Listing Status Sold
Purchase Type For Sale
Square Footage 2,768 sqft
Price per Sqft $169
Subdivision Villages Of Woodland Spgs W
MLS Listing ID 20252337
Sold Date 03/22/23
Style Traditional
Bedrooms 4
Full Baths 3
HOA Fees $29
HOA Y/N Mandatory
Year Built 2009
Annual Tax Amount $8,103
Lot Size 6,664 Sqft
Acres 0.153
Property Description
Gorgeous First Texas MOVE-IN ready home centrally located in the Alliance corridor in highly sought-after Villages of Woodland Springs. You will feel right at home as soon as you walk in! This immaculate home will WOW you with its soaring vaulted ceilings, curved staircase, and 20' stone fireplace with red cedar mantel. The kitchen is a chef's dream featuring SS appliances, gas cooktop, convection oven, and an abundance of cabinets. Enjoy a relaxing bath in the oversized garden tub in the master suite bath. Second bedroom on ground floor can be a mother-in-law suite or office. Upstairs offers 2 spacious bedrooms, full bath, large game room, and stadium floor media room. The pool-sized backyard won't disappoint! Don't miss out on this well maintained, freshly painted, recently installed moisture-barrier carpet, and energy efficient home featuring foam insulation, tankless gas hot water heater, and radiant barrier!
Location
State TX
County Tarrant
Community Club House, Community Pool, Curbs, Fishing, Greenbelt, Jogging Path/Bike Path, Playground, Sidewalks, Tennis Court(S)
Direction I35W North to Golden Triangle, turn right on Golden Triangle, take a left on North Riverside, a right on Keller Hicks, left onto Nine Bark, a right on Triangle Leaf, and a right turn on Turning Leaf Trl
Rooms
Dining Room 2
Interior
Interior Features Cable TV Available, Eat-in Kitchen, Granite Counters, High Speed Internet Available, Open Floorplan, Pantry, Vaulted Ceiling(s), Walk-In Closet(s)
Heating Central, Fireplace(s), Natural Gas
Cooling Ceiling Fan(s), Central Air, Electric
Flooring Carpet, Ceramic Tile
Fireplaces Number 1
Fireplaces Type Family Room, Gas, Gas Starter, Raised Hearth, Stone, Wood Burning
Appliance Dishwasher, Disposal, Gas Cooktop, Gas Oven, Gas Water Heater, Convection Oven, Plumbed For Gas in Kitchen, Tankless Water Heater
Heat Source Central, Fireplace(s), Natural Gas
Laundry Electric Dryer Hookup, Utility Room, Full Size W/D Area, Washer Hookup
Exterior
Garage Spaces 2.0
Fence Fenced, Wood
Community Features Club House, Community Pool, Curbs, Fishing, Greenbelt, Jogging Path/Bike Path, Playground, Sidewalks, Tennis Court(s)
Utilities Available All Weather Road, City Sewer, City Water, Co-op Electric, Curbs, Individual Gas Meter, Individual Water Meter, Natural Gas Available, Sidewalk
Roof Type Composition
Parking Type 2-Car Double Doors, Garage Door Opener
Garage Yes
Building
Lot Description Interior Lot, Landscaped, Sprinkler System, Subdivision
Story Two
Foundation Slab
Structure Type Brick,Rock/Stone,Siding
Schools
Elementary Schools Caprock
Middle Schools Trinity Springs
High Schools Timber Creek
School District Keller Isd
Others
Restrictions Deed,Easement(s)
Ownership Kevin M Diehl, Lora Baronet-Diehl
Acceptable Financing Cash, Conventional, FHA, VA Loan
Listing Terms Cash, Conventional, FHA, VA Loan
Financing Conventional
Special Listing Condition Deed Restrictions, Owner/ Agent, Survey Available, Utility Easement
Read Less
Want to know what your home might be worth? Contact us for a FREE valuation!

Our team is ready to help you sell your home for the highest possible price ASAP

©2024 North Texas Real Estate Information Systems.
Bought with Tim Raietparvartalouk • Rad Realty Group LLC






