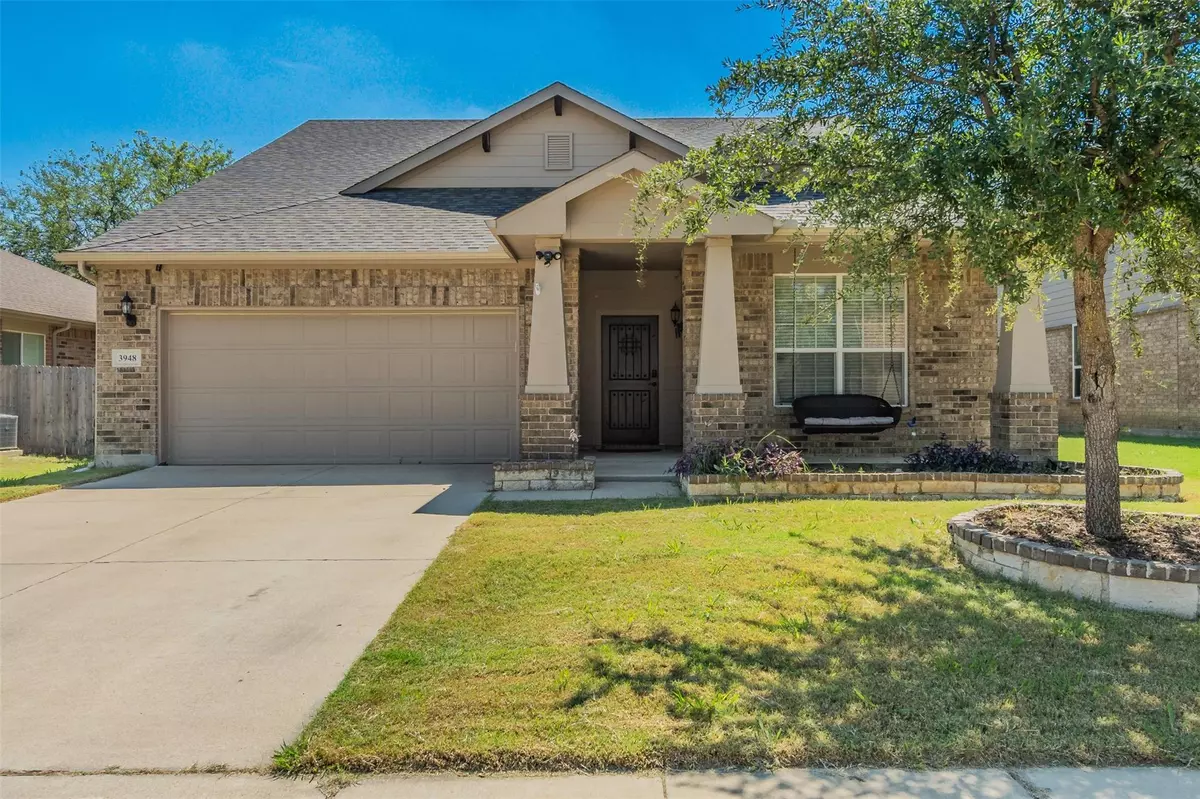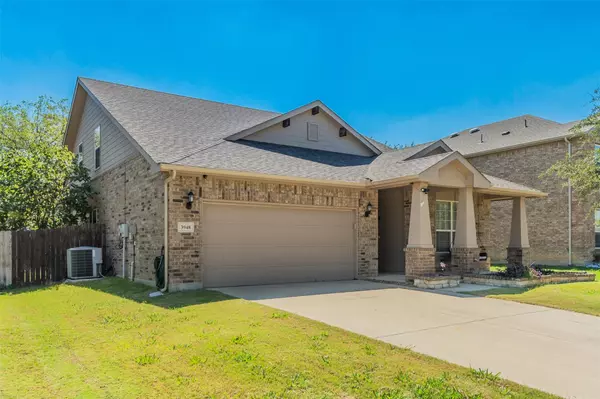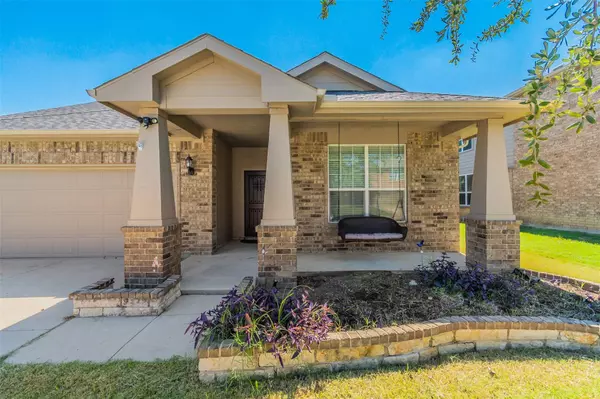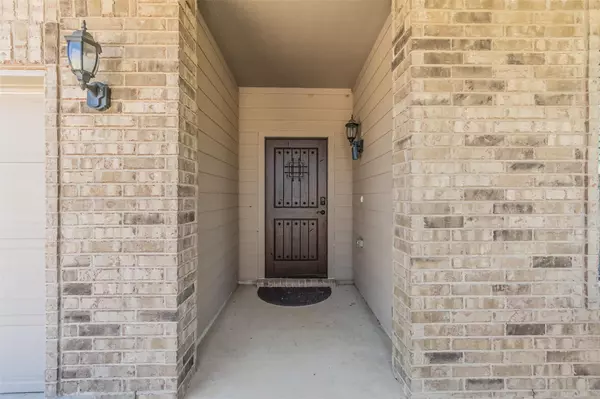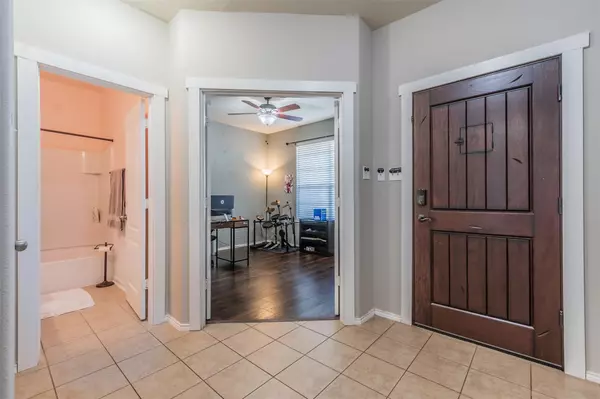For more information regarding the value of a property, please contact us for a free consultation.
3948 Polar Brook Drive Fort Worth, TX 76244
3 Beds
3 Baths
2,588 SqFt
Key Details
Property Type Single Family Home
Sub Type Single Family Residence
Listing Status Sold
Purchase Type For Sale
Square Footage 2,588 sqft
Price per Sqft $154
Subdivision Big Bear Creek Meadows
MLS Listing ID 20165626
Sold Date 03/22/23
Style Traditional
Bedrooms 3
Full Baths 3
HOA Fees $12/ann
HOA Y/N Mandatory
Year Built 2012
Annual Tax Amount $6,757
Lot Size 6,490 Sqft
Acres 0.149
Property Description
***SELLER WILL BE PAINTING DINING ROOM, DOWNSTAIRS GUEST BEDROOM, AND OFFICE A NEUTRAL COLOR*** Move in ready home minutes from Alliance Town Center and I-35W with TONS of space! Enjoy the peace & quiet of an established neighborhood with the convenience of shopping, restaurants, & entertainment close by. Interior features include laminate flooring, granite countertops, an open floor plan, split bedrooms, two large & spacious living spaces, a home office with french doors, upgraded master bathroom shower tile, sliding barn doors, built in shelving & cabinets in the laundry room, and walk in closets in every bedroom! Upstairs you will find one bedroom & one bath with the master and third bedroom down. ROOF replaced 2021! Outside you will find a covered from porch, sprinkler system, large back patio, rain gutters, and a family friendly walkable neighborhood! Fridge, washer, & dryer can stay with an acceptable offer.
Location
State TX
County Tarrant
Community Sidewalks
Direction Heading north o I-35W take exit towards Golden Triangle Blvd and turn right. Turn left on N Beach St then right onto Alta Vista Rd. Turn left on Monica Ln, right onto Kenny Dr, and left onto Polar Brook Dr. Home will be on the right.
Rooms
Dining Room 2
Interior
Interior Features Cable TV Available, Decorative Lighting, Granite Counters, High Speed Internet Available, Kitchen Island, Walk-In Closet(s)
Heating Central, Electric
Cooling Ceiling Fan(s), Central Air, Electric
Flooring Carpet, Ceramic Tile, Laminate
Appliance Dishwasher, Disposal, Electric Range
Heat Source Central, Electric
Laundry Electric Dryer Hookup, Utility Room, Full Size W/D Area, Washer Hookup
Exterior
Exterior Feature Covered Patio/Porch, Rain Gutters, Lighting, Private Yard, Storage
Garage Spaces 2.0
Fence Back Yard, Fenced, Metal, Wood
Community Features Sidewalks
Utilities Available City Sewer, City Water, Sidewalk
Roof Type Composition
Garage Yes
Building
Lot Description Few Trees, Sprinkler System, Subdivision
Story Two
Foundation Slab
Structure Type Brick,Rock/Stone
Schools
School District Keller Isd
Others
Restrictions Deed
Ownership Ly Phan & Jonatan Cruz
Acceptable Financing Cash, Conventional, FHA, VA Loan
Listing Terms Cash, Conventional, FHA, VA Loan
Financing Conventional
Special Listing Condition Survey Available
Read Less
Want to know what your home might be worth? Contact us for a FREE valuation!

Our team is ready to help you sell your home for the highest possible price ASAP

©2024 North Texas Real Estate Information Systems.
Bought with Reecinda Smith • Coldwell Banker Apex, REALTORS


