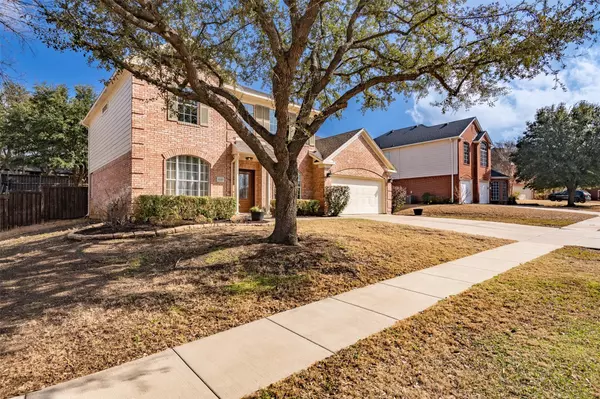For more information regarding the value of a property, please contact us for a free consultation.
1810 Palace Drive Grand Prairie, TX 75050
4 Beds
3 Baths
2,603 SqFt
Key Details
Property Type Single Family Home
Sub Type Single Family Residence
Listing Status Sold
Purchase Type For Sale
Square Footage 2,603 sqft
Price per Sqft $163
Subdivision Fairway Bend Add
MLS Listing ID 20260318
Sold Date 03/17/23
Bedrooms 4
Full Baths 2
Half Baths 1
HOA Y/N None
Year Built 1996
Annual Tax Amount $8,057
Lot Size 9,583 Sqft
Acres 0.22
Property Description
This beautiful home has been recently updated and boasts a spacious open floor plan. You will find living spaces on the first floor, including a home office, kitchen with breakfast nook, family room with a gas fireplace and formal dining room. Kitchen has stainless-steel appliances, granite countertops, tile backsplash, large center island, custom cabinets, pendant lighting and wine fridge. Upstairs you will find all bedrooms, with the recently updated master bath with separate shower, freestanding claw foot tub and tiled flooring. Oversized fenced in yard has automatic sprinklers and shady trees. This home is totally move-in ready, perfectly positioned in a tranquil area of Grand Prairie with easy access to freeways. Schedule your private tour today.
Location
State TX
County Tarrant
Direction From I-20 E, Take TX-360 N to TX-360 Frontage Rd-N Watson Rd. Exit toward I-30 and 6 Flags Dr. Turn right onto Avenue E, Turn left onto Duncan Perry Rd, Turn right onto Kingsley Dr, Turn right onto Palace Dr - Destination will be on the left
Rooms
Dining Room 1
Interior
Interior Features Eat-in Kitchen, Granite Counters, Kitchen Island, Walk-In Closet(s)
Heating Central, Electric
Cooling Central Air, Electric
Flooring Carpet, Ceramic Tile, Luxury Vinyl Plank
Fireplaces Number 1
Fireplaces Type Brick, Wood Burning
Appliance Dishwasher, Electric Range, Microwave
Heat Source Central, Electric
Exterior
Garage Spaces 2.0
Utilities Available City Sewer, City Water
Roof Type Composition
Parking Type 2-Car Single Doors
Garage Yes
Building
Story Two
Foundation Slab
Structure Type Brick
Schools
Elementary Schools Larson
High Schools Lamar
School District Arlington Isd
Others
Ownership Cantu
Financing Cash
Read Less
Want to know what your home might be worth? Contact us for a FREE valuation!

Our team is ready to help you sell your home for the highest possible price ASAP

©2024 North Texas Real Estate Information Systems.
Bought with Claire Peters • Great Western Realty






