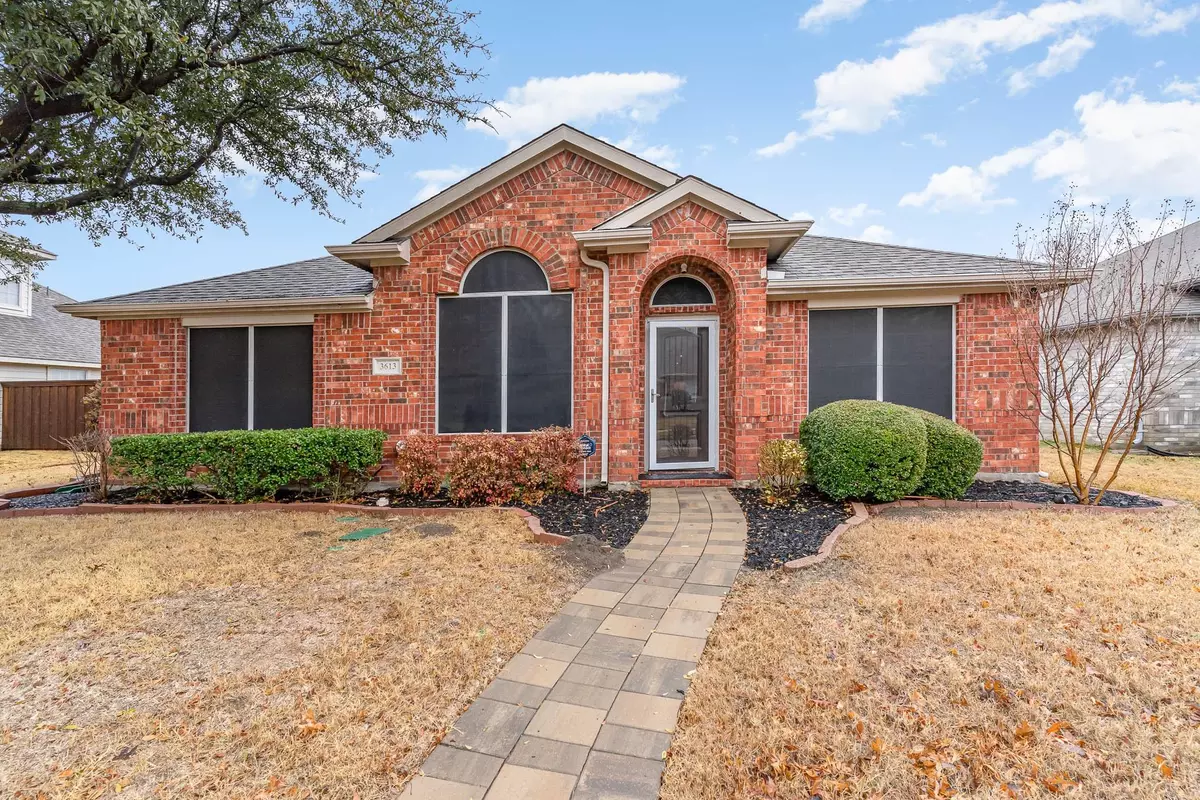For more information regarding the value of a property, please contact us for a free consultation.
3613 Ironwood Drive Mckinney, TX 75070
3 Beds
2 Baths
1,912 SqFt
Key Details
Property Type Single Family Home
Sub Type Single Family Residence
Listing Status Sold
Purchase Type For Sale
Square Footage 1,912 sqft
Price per Sqft $222
Subdivision Eldorado Heights Sec Ii Ph I
MLS Listing ID 20251097
Sold Date 03/09/23
Style Traditional
Bedrooms 3
Full Baths 2
HOA Fees $29/ann
HOA Y/N Mandatory
Year Built 1997
Annual Tax Amount $7,461
Lot Size 7,840 Sqft
Acres 0.18
Property Description
Magnificent drive up appeal on this wonderful single story home in highly desirable McKinney area! Nicely updated home with a wonderful open floor plan. Cooks delight entertaining centered kitchen with abundance of Quartz counter space, white cabinets, built in microwave, oversized hand sensor sink, and breakfast bar, all open to large Family Room. Two living, two dining. Beautifully updated master bath. Wood laminate floors throughout. Shutters on all windows, solar screens and more! Thermal resistant garage door with windows on silent wheel track. Smart garage door that can be paired to app. Jacuzzi hookup available and outdoor outlets on oversized yard installed at both patios. Outlets with USB connections installed around the house. Close to Trader Joe's and Costco! AC repaired 2022. Alarm Permit registered with City - good through May. Class IV hail resistant roof. Sprinkler system with raised bed & foundation drip. City water restriction exemption permit. REFRIGERATOR REMAINS!
Location
State TX
County Collin
Direction From 121 Exit S. Lake Forest Dive. North on Lake Forest Drive to Highlands, turning left to Ironwood (1st Street on right) to 3613 on right
Rooms
Dining Room 2
Interior
Interior Features Decorative Lighting, Double Vanity, Granite Counters, Open Floorplan, Pantry, Vaulted Ceiling(s)
Heating Central, Fireplace(s), Natural Gas
Cooling Ceiling Fan(s), Central Air, Electric, Other
Flooring Ceramic Tile, Simulated Wood
Fireplaces Number 1
Fireplaces Type Gas
Appliance Dishwasher, Disposal, Electric Cooktop, Electric Oven, Gas Water Heater, Microwave
Heat Source Central, Fireplace(s), Natural Gas
Exterior
Exterior Feature Fire Pit, Garden(s), Rain Gutters, Permeable Paving, Other
Garage Spaces 2.0
Fence Fenced, Wood
Utilities Available Cable Available, City Sewer, City Water, Curbs, Natural Gas Available, Sidewalk
Roof Type Composition
Garage Yes
Building
Lot Description Interior Lot
Story One
Foundation Slab
Structure Type Brick,Fiber Cement
Schools
Elementary Schools Johnson
Middle Schools Evans
High Schools Mckinney
School District Mckinney Isd
Others
Ownership xxxxxxx
Acceptable Financing Contract, Conventional, FHA, VA Loan
Listing Terms Contract, Conventional, FHA, VA Loan
Financing Conventional
Read Less
Want to know what your home might be worth? Contact us for a FREE valuation!

Our team is ready to help you sell your home for the highest possible price ASAP

©2025 North Texas Real Estate Information Systems.
Bought with Shelley Homer • eXp Realty LLC





