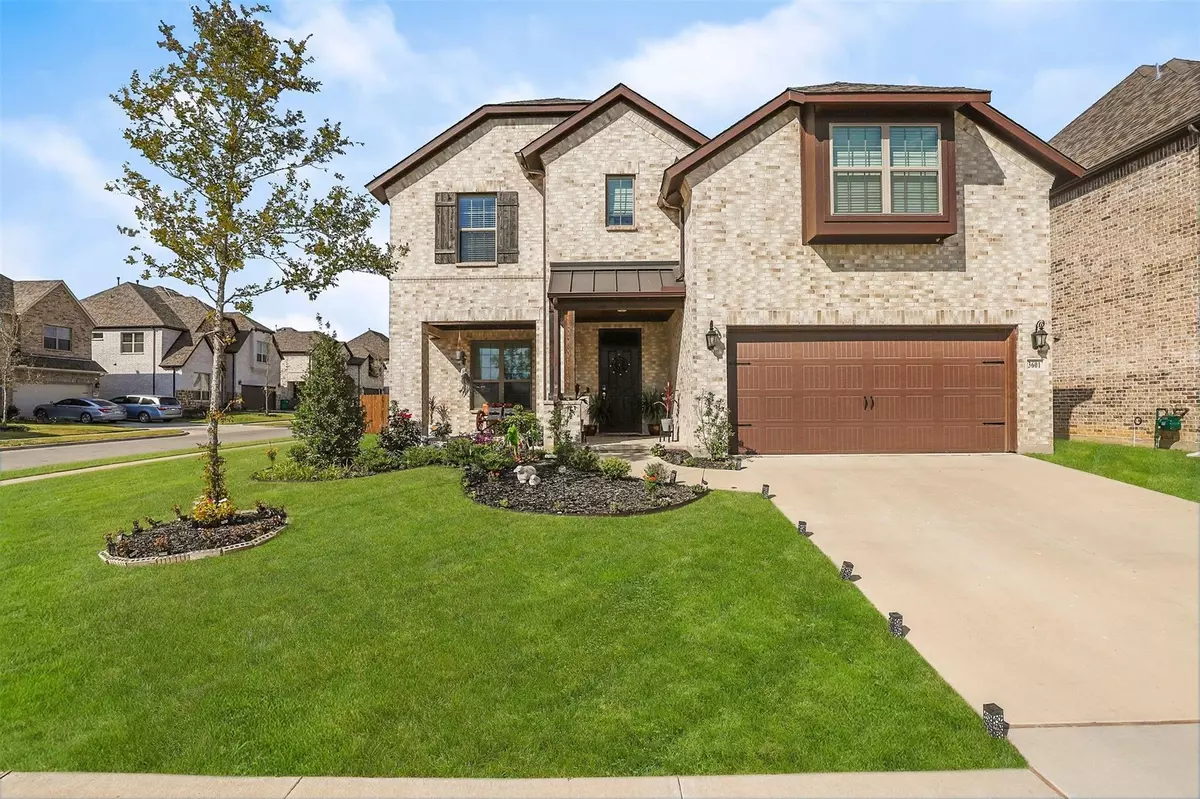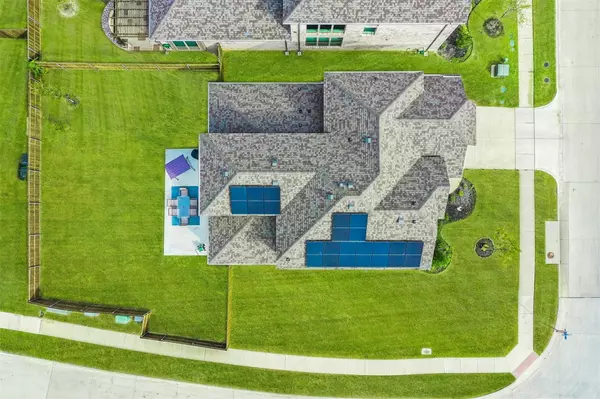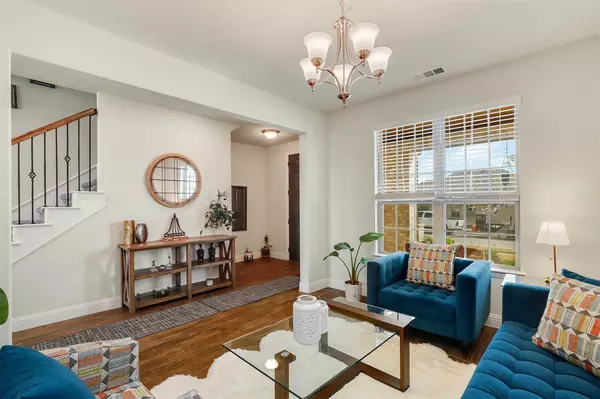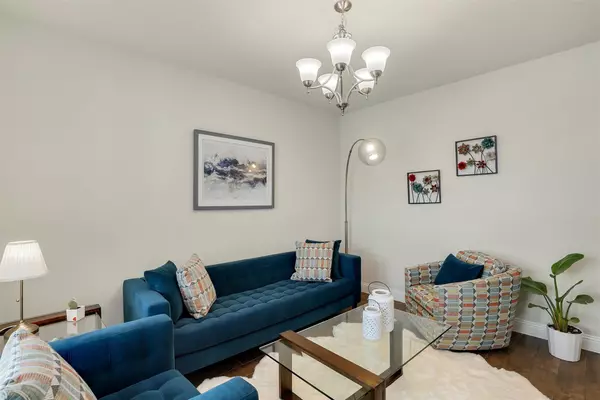For more information regarding the value of a property, please contact us for a free consultation.
3601 Sweetclover Drive Mckinney, TX 75071
4 Beds
3 Baths
2,467 SqFt
Key Details
Property Type Single Family Home
Sub Type Single Family Residence
Listing Status Sold
Purchase Type For Sale
Square Footage 2,467 sqft
Price per Sqft $239
Subdivision Bloomridge Add Ph I
MLS Listing ID 20184452
Sold Date 03/06/23
Style Traditional
Bedrooms 4
Full Baths 2
Half Baths 1
HOA Fees $81/ann
HOA Y/N Mandatory
Year Built 2020
Annual Tax Amount $4,860
Lot Size 8,363 Sqft
Acres 0.192
Property Description
Don't wait for new construction! Beautiful, move-in ready home on a large corner lot boasts features galore! Located in the much sought-after Bloomfield neighborhood within Prosper ISD. Stunning interior has an open-concept floor plan with lots of natural light that accentuates the light, neutral color palette that goes with any decor. Great for entertaining & day-to-day living this home features 3 living spaces. Breath-takinng main living rm is open to the kitchen & features an amazing 2 story ceiling, large windows & a sleek gas log corner fireplace for keeping warm during those chilly north Texas days. The kitchen is loaded with upgrades & includes a gas range, stainless steel appliances, a large island & a pantry. Relax & unwind in the tranquil primary suite which has a tray ceiling, walk-in closet & spa-like ensuite bathroom complete with dual sinks, a garden tub & a separate standup shower. This warm & inviting gem also has Solar Panels & a huge Texas-size fenced backyard.
Location
State TX
County Collin
Community Community Pool, Jogging Path/Bike Path
Direction From 123 & 161-Rdige Rd, Head east on Co Rd 123 toward Baneberry Ln Turn right on Baneberry Ln Baneberry Ln turns right and becomes Bellflower Dr Turn left on Sweetclover Dr Turn right on Horsetail Dr The Destination will be on the Right.
Rooms
Dining Room 2
Interior
Interior Features Cable TV Available, Decorative Lighting, Flat Screen Wiring, High Speed Internet Available, Kitchen Island, Open Floorplan, Smart Home System, Vaulted Ceiling(s), Walk-In Closet(s)
Heating Central, ENERGY STAR Qualified Equipment, Fireplace(s), Natural Gas
Cooling Ceiling Fan(s), Central Air, Electric, ENERGY STAR Qualified Equipment
Flooring Carpet, Ceramic Tile, Tile
Fireplaces Number 1
Fireplaces Type Gas, Gas Logs, Gas Starter, Glass Doors
Appliance Built-in Gas Range, Dishwasher, Disposal, Electric Oven, Gas Cooktop, Gas Water Heater, Microwave, Plumbed For Gas in Kitchen, Vented Exhaust Fan, Water Filter, Water Purifier
Heat Source Central, ENERGY STAR Qualified Equipment, Fireplace(s), Natural Gas
Laundry Electric Dryer Hookup, Utility Room, Full Size W/D Area, Washer Hookup
Exterior
Exterior Feature Rain Gutters
Garage Spaces 2.0
Fence Back Yard, Fenced, Gate, Privacy, Wood
Community Features Community Pool, Jogging Path/Bike Path
Utilities Available Cable Available, City Sewer, City Water, Community Mailbox, Electricity Available, Electricity Connected, Individual Gas Meter, Individual Water Meter
Roof Type Composition
Garage Yes
Building
Lot Description Corner Lot, Few Trees, Landscaped, Level, Lrg. Backyard Grass, Subdivision
Story Two
Foundation Slab
Structure Type Brick
Schools
Elementary Schools John A Baker
School District Prosper Isd
Others
Restrictions Unknown Encumbrance(s)
Ownership On File
Acceptable Financing Cash, Conventional, FHA, VA Loan
Listing Terms Cash, Conventional, FHA, VA Loan
Financing Conventional
Read Less
Want to know what your home might be worth? Contact us for a FREE valuation!

Our team is ready to help you sell your home for the highest possible price ASAP

©2024 North Texas Real Estate Information Systems.
Bought with Thangaraj Baulraj • Beam Real Estate, LLC






