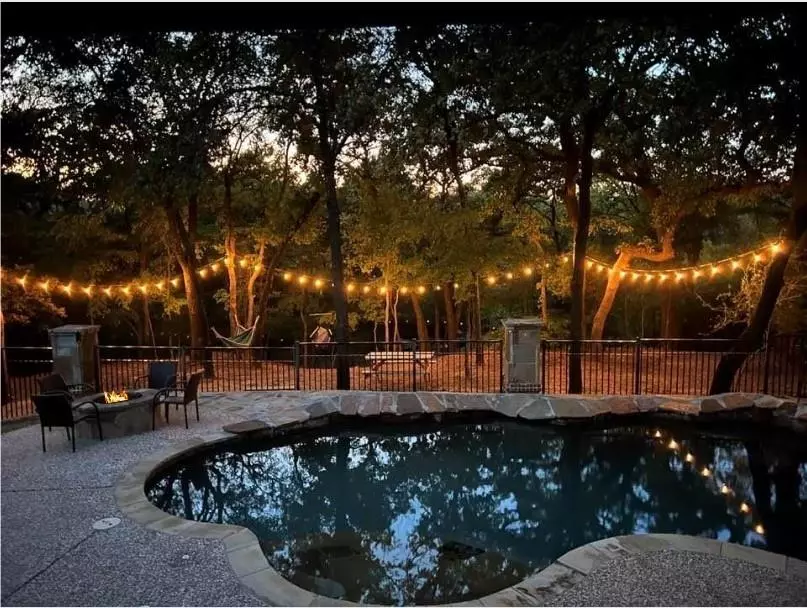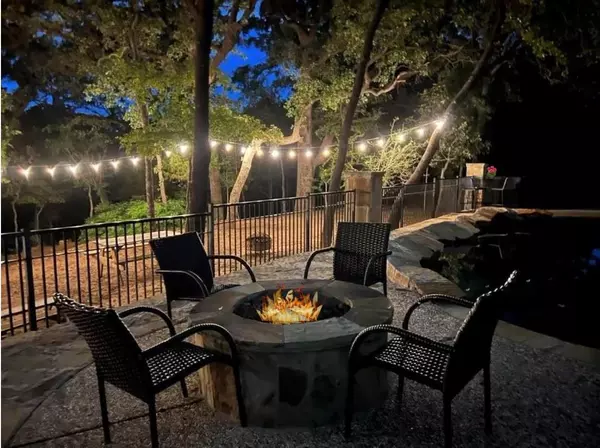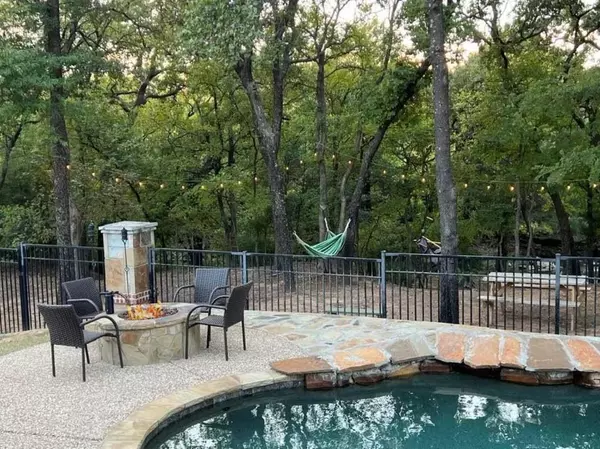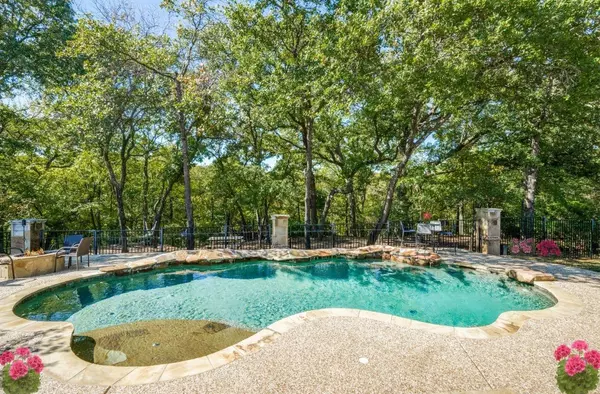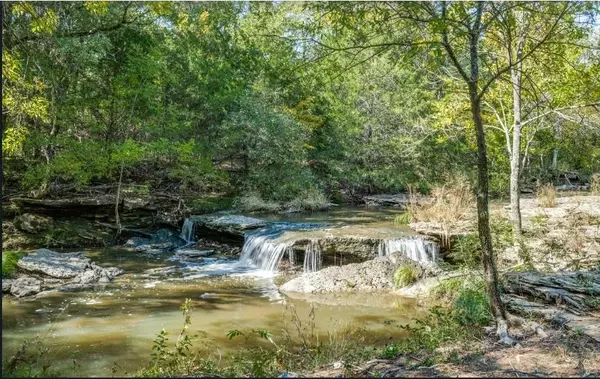For more information regarding the value of a property, please contact us for a free consultation.
1012 Blustery Court Flower Mound, TX 75028
4 Beds
4 Baths
3,516 SqFt
Key Details
Property Type Single Family Home
Sub Type Single Family Residence
Listing Status Sold
Purchase Type For Sale
Square Footage 3,516 sqft
Price per Sqft $270
Subdivision Flower Mound Oaks
MLS Listing ID 20194024
Sold Date 03/02/23
Style Mid-Century Modern,Modern Farmhouse,Traditional,Other
Bedrooms 4
Full Baths 3
Half Baths 1
HOA Fees $125/ann
HOA Y/N Mandatory
Year Built 2012
Annual Tax Amount $13,169
Lot Size 0.355 Acres
Acres 0.355
Lot Dimensions 189 x 154 x 136 x 56
Property Description
ONE-OF-KIND! RARE 5+ WOODED ACRES & CREEK with WATERFALL Behind home! Come see this Stunning TOLL BROTHERS home that is nestled on a QUIET CUL-DE-SAC! Your family will love the private picnic & play area!--A NATURE LOVERS DELIGHT! There is so much to enjoy on this home including a Pebble Tec saltwater pool & fire pit. Wait till you see all the possibilities to make memories year round! Inside you'll love how the entire back of the home overlooks the view & provides tons of natural light. 2nd BEDROOM DOWN STAIRS, Study with French doors, media, gameroom--FLEXIBLE FLOOR PLAN! Extensive hand scraped wood floors, sweeping staircase-wrought iron spindles, soaring ceilings, gourmet kitchen boasting granite counters, stainless steel appliances, double oven, 5 burner gas cooktop, large island with storage, farmhouse sink, & lighted glass cabinets. Private & lavish owners suite featuring walk-in shower & soaking tub. 3rd car is 20' x 11' workshop. Convenient to hwy, shopping & restaurants. A++
Location
State TX
County Denton
Community Greenbelt
Direction From Business 121 & Hwy 35 go west to first light. Turn right on Bellaire Dr. (this eventually turns into Kirkpatrick Ln.) Turn right on Blue Sky Ln, then dead ends into Blustery Ct.
Rooms
Dining Room 2
Interior
Interior Features Built-in Features, Cable TV Available, Cathedral Ceiling(s), Chandelier, Decorative Lighting, Double Vanity, Granite Counters, High Speed Internet Available, Kitchen Island, Open Floorplan, Walk-In Closet(s)
Heating Central, ENERGY STAR Qualified Equipment, ENERGY STAR/ACCA RSI Qualified Installation, Natural Gas, Zoned
Cooling Ceiling Fan(s), Central Air, ENERGY STAR Qualified Equipment, Zoned
Flooring Carpet, Ceramic Tile, Hardwood, Wood
Fireplaces Number 1
Fireplaces Type Family Room, Gas Logs, Gas Starter, Glass Doors, Metal, Wood Burning
Equipment Satellite Dish
Appliance Dishwasher, Disposal, Electric Oven, Electric Water Heater, Gas Cooktop, Microwave, Convection Oven, Double Oven, Plumbed For Gas in Kitchen, Vented Exhaust Fan
Heat Source Central, ENERGY STAR Qualified Equipment, ENERGY STAR/ACCA RSI Qualified Installation, Natural Gas, Zoned
Exterior
Exterior Feature Covered Patio/Porch, Rain Gutters, Lighting, Playground, Private Yard
Garage Spaces 3.0
Fence Full, Wood, Wrought Iron
Pool Diving Board, Gunite, In Ground, Salt Water, Waterfall
Community Features Greenbelt
Utilities Available City Sewer, City Water, Curbs, Electricity Available, Individual Gas Meter
Waterfront Description Creek,Retaining Wall – Other
Roof Type Composition,Shingle
Garage Yes
Private Pool 1
Building
Lot Description Cul-De-Sac, Greenbelt, Interior Lot, Irregular Lot, Landscaped, Lrg. Backyard Grass, Other, Sprinkler System, Subdivision, Water/Lake View
Story Two
Foundation Slab
Structure Type Brick
Schools
Elementary Schools Forest Vista
School District Lewisville Isd
Others
Ownership John & Shelly Redden
Acceptable Financing Cash, Conventional, FHA, Trade, VA Loan
Listing Terms Cash, Conventional, FHA, Trade, VA Loan
Financing Conventional
Special Listing Condition Res. Service Contract, Survey Available
Read Less
Want to know what your home might be worth? Contact us for a FREE valuation!

Our team is ready to help you sell your home for the highest possible price ASAP

©2024 North Texas Real Estate Information Systems.
Bought with Geni Manning • Keller Williams Frisco Stars


