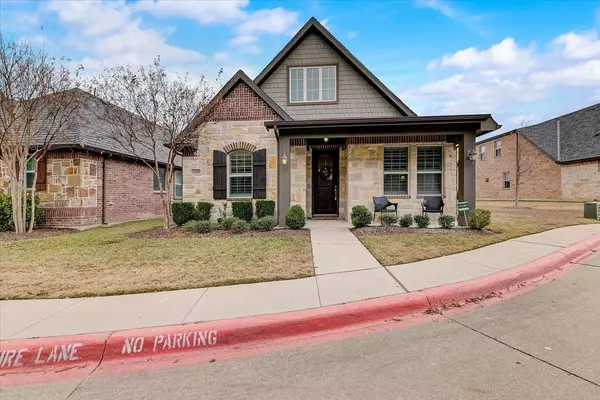For more information regarding the value of a property, please contact us for a free consultation.
5209 Sutton Circle #5209 Mckinney, TX 75070
2 Beds
3 Baths
2,454 SqFt
Key Details
Property Type Condo
Sub Type Condominium
Listing Status Sold
Purchase Type For Sale
Square Footage 2,454 sqft
Price per Sqft $218
Subdivision Retreat At Craig Ranch The
MLS Listing ID 20221647
Sold Date 03/01/23
Bedrooms 2
Full Baths 2
Half Baths 1
HOA Fees $440/mo
HOA Y/N Mandatory
Year Built 2016
Annual Tax Amount $7,876
Lot Size 28.190 Acres
Acres 28.19
Property Description
Unique jewel has an incredible flow starting with a grand entrance showcasing a designer chandelier that lights up the grand foyer with fabulous hardwood floors leading the way to a luxurious open concept layout with high ceilings, fascinating crown molding, plantation shutters and a gas brick fireplace. This kitchen is a chef's dream with large artisan granite island, quartz countertops, sizable pantry, SS appliances, and custom cabinets. This floorpan is opulently spacious and flows effortlessly boasting a handsome study with French doors on the main floor. Master bedroom on the first floor has a specious walk-in closet from the private Spa-like bathroom with separate sinks, separate shower and a large garden tub. The second bedroom could be the perfect guest suite with a second living room that could also be a game room. Other unique features include a large laundry room, mud room, lots of storage, covered patio, among other amenities.
Location
State TX
County Collin
Community Club House, Community Pool, Community Sprinkler, Curbs, Fitness Center
Direction North on Custer from 121. East on Dewland, North on Sutton Circle.
Rooms
Dining Room 1
Interior
Interior Features Cable TV Available, Cathedral Ceiling(s), Chandelier, Decorative Lighting, Double Vanity, Eat-in Kitchen, Granite Counters, High Speed Internet Available, Kitchen Island, Open Floorplan, Pantry, Vaulted Ceiling(s), Walk-In Closet(s)
Heating Central, Fireplace(s), Natural Gas
Cooling Ceiling Fan(s), Central Air, Electric, Gas
Flooring Carpet, Ceramic Tile, Hardwood, Tile
Fireplaces Number 1
Fireplaces Type Brick
Equipment Negotiable
Appliance Dishwasher, Disposal, Electric Oven, Electric Water Heater, Gas Cooktop, Microwave, Convection Oven, Plumbed For Gas in Kitchen, Tankless Water Heater, Vented Exhaust Fan, Warming Drawer
Heat Source Central, Fireplace(s), Natural Gas
Laundry Electric Dryer Hookup, Utility Room, Full Size W/D Area, Washer Hookup
Exterior
Exterior Feature Covered Patio/Porch, Rain Gutters, Private Yard
Garage Spaces 2.0
Fence Back Yard, Gate, Wood, Wrought Iron
Community Features Club House, Community Pool, Community Sprinkler, Curbs, Fitness Center
Utilities Available Cable Available, City Sewer, City Water, Community Mailbox, Concrete, Curbs, Electricity Available, Electricity Connected, Individual Gas Meter, Individual Water Meter, Natural Gas Available, Sewer Available
Roof Type Shingle
Parking Type 2-Car Single Doors
Garage Yes
Building
Story Two
Foundation Slab
Structure Type Brick
Schools
Elementary Schools Isbell
School District Frisco Isd
Others
Ownership See Tax
Acceptable Financing Cash, Conventional
Listing Terms Cash, Conventional
Financing Conventional
Read Less
Want to know what your home might be worth? Contact us for a FREE valuation!

Our team is ready to help you sell your home for the highest possible price ASAP

©2024 North Texas Real Estate Information Systems.
Bought with Laura Horton • The Michael Group Real Estate






