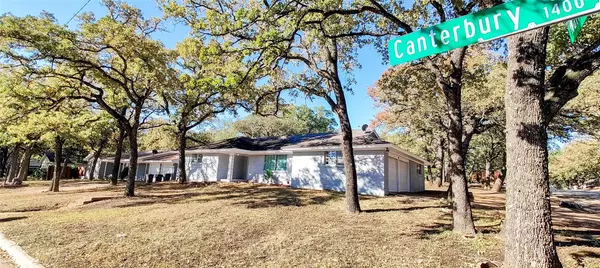For more information regarding the value of a property, please contact us for a free consultation.
1408 Canterbury Circle Fort Worth, TX 76112
5 Beds
3 Baths
2,131 SqFt
Key Details
Property Type Single Family Home
Sub Type Single Family Residence
Listing Status Sold
Purchase Type For Sale
Square Footage 2,131 sqft
Price per Sqft $144
Subdivision Brentwood Hills
MLS Listing ID 20194042
Sold Date 03/01/23
Style Ranch
Bedrooms 5
Full Baths 2
Half Baths 1
HOA Y/N None
Year Built 1962
Annual Tax Amount $5,662
Lot Size 0.258 Acres
Acres 0.258
Lot Dimensions 134 X 97
Property Description
Wonderfully renovated 5 bedroom home on a large corner lot in a great neighborhood! You'll love the large trees in this well established area with easy access to I-30 & 820! Open concept, family friendly, living area combines the Living Room with WBFP, Galley Kitchen with breakfast bar, & Breakfast Nook. Living area even has room for a dining table or home office. Primary bedroom has an en-suite bath with glass surround shower. 3 secondary bedrooms are conveniently arranged along the hallway with easy access to the hall bath. 5th bedroom could be a formal living or study. Newly added half bath located just off the entry. Oversized side entry garage has plenty of space for storage plus your vehicles! Fresh updates include: New cabinetry, new granite counters, all new kitchen appliances, new luxury vinyl plank flooring, new carpet in the bedrooms, fresh paint, LED lighting, & most plumbing fixtures! Huge back yard! Seller is willing to talk about a backyard fence with the right offer!
Location
State TX
County Tarrant
Direction From 820E, exit Brentwood Stair Rd & go West. Turn left on Canterbury Circle. Home will be on your right.
Rooms
Dining Room 2
Interior
Interior Features Cable TV Available, Decorative Lighting, Granite Counters
Heating Central, Natural Gas
Cooling Ceiling Fan(s), Central Air, Electric
Flooring Carpet, Luxury Vinyl Plank
Fireplaces Number 1
Fireplaces Type Brick, Living Room, Raised Hearth, Wood Burning
Appliance Dishwasher, Disposal, Gas Range, Microwave, Plumbed For Gas in Kitchen
Heat Source Central, Natural Gas
Laundry Electric Dryer Hookup, Gas Dryer Hookup, Utility Room, Full Size W/D Area, Washer Hookup
Exterior
Garage Spaces 2.0
Fence None
Utilities Available City Sewer, City Water
Roof Type Composition
Garage Yes
Building
Lot Description Corner Lot, Few Trees, Landscaped, Lrg. Backyard Grass, Subdivision
Story One
Foundation Slab
Structure Type Brick
Schools
Elementary Schools Eastern Hills
Middle Schools Meadowbrook
High Schools Eastern Hills
School District Fort Worth Isd
Others
Ownership KRH Realty, LLC
Acceptable Financing Cash, Conventional, FHA, VA Loan
Listing Terms Cash, Conventional, FHA, VA Loan
Financing FHA 203(b)
Read Less
Want to know what your home might be worth? Contact us for a FREE valuation!

Our team is ready to help you sell your home for the highest possible price ASAP

©2024 North Texas Real Estate Information Systems.
Bought with Stuart Deane • TDT Realtors






