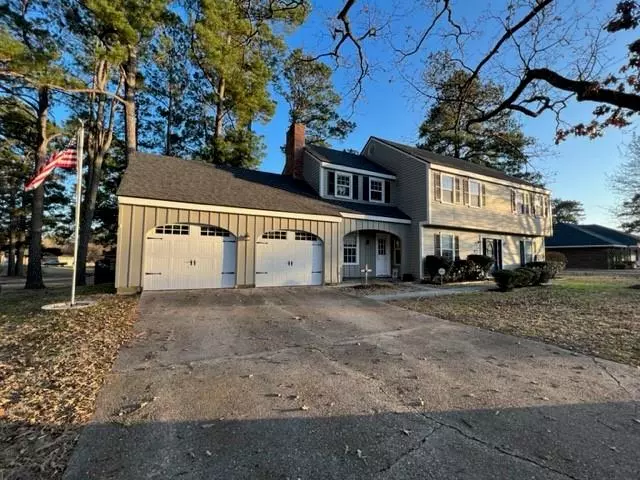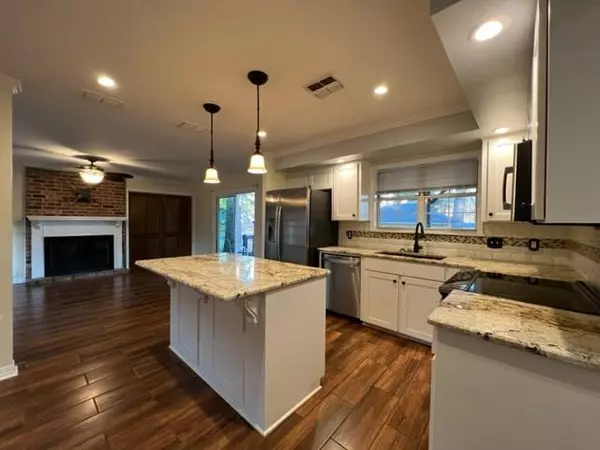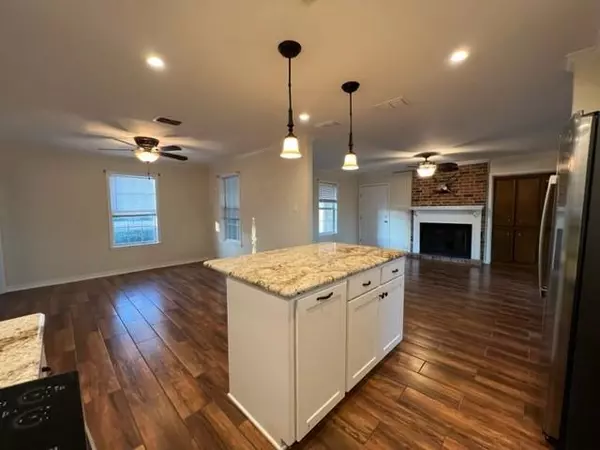For more information regarding the value of a property, please contact us for a free consultation.
19 Echo Ridge Lane Haughton, LA 71037
5 Beds
4 Baths
2,338 SqFt
Key Details
Property Type Single Family Home
Sub Type Single Family Residence
Listing Status Sold
Purchase Type For Sale
Square Footage 2,338 sqft
Price per Sqft $117
Subdivision Country Place Sub
MLS Listing ID 20236605
Sold Date 02/28/23
Bedrooms 5
Full Baths 3
Half Baths 1
HOA Fees $17/ann
HOA Y/N Mandatory
Year Built 1979
Annual Tax Amount $1,390
Lot Size 0.435 Acres
Acres 0.435
Property Description
This unique property is the perfect place for you to raise a family, especially if you have a large one! With a beautifully remodeled suite downstairs, you have the option to have your primary suite downstairs or in the large suite upstairs. The main level has been completely updated as well as adding a full bathroom to give you a downstairs suite. You have a half bath downstairs as well. Lots of cooking & entertaining are bound to happen in this gorgeous kitchen, open to a large dining & living room, complete with wood-burning fireplace. Step out back onto your covered patio for those crawfish boils & fish fries while you watch the sunset on the lake behind your place. Enjoy a short stroll to the lake to feed the geese & ducks. Your new place will be the hangout during the summertime for sure, as you are a short walk to the community pool, clubhouse, & playground! I can imagine bonfires & barbeques in your backyard for years to come! You will surely love your new home.
Location
State LA
County Bossier
Community Club House, Community Pool, Fishing, Lake
Direction Use Google Maps
Rooms
Dining Room 1
Interior
Interior Features Granite Counters, High Speed Internet Available, Kitchen Island, Open Floorplan, Pantry, Walk-In Closet(s)
Heating Central, Electric
Cooling Central Air, Electric
Flooring Carpet, Ceramic Tile, Laminate, Wood
Fireplaces Number 1
Fireplaces Type Living Room, Wood Burning
Appliance Dishwasher, Disposal, Electric Cooktop
Heat Source Central, Electric
Laundry Utility Room
Exterior
Exterior Feature Covered Patio/Porch
Garage Spaces 2.0
Fence Chain Link, Full
Community Features Club House, Community Pool, Fishing, Lake
Utilities Available City Sewer, City Water
Roof Type Asphalt
Parking Type 2-Car Single Doors
Garage Yes
Building
Lot Description Corner Lot, Water/Lake View
Story Two
Foundation Slab
Structure Type Wood
Schools
Elementary Schools Bossier Isd Schools
School District Bossier Psb
Others
Ownership Leon
Financing USDA
Read Less
Want to know what your home might be worth? Contact us for a FREE valuation!

Our team is ready to help you sell your home for the highest possible price ASAP

©2024 North Texas Real Estate Information Systems.
Bought with Sarah McCoy • Diamond Realty & Associates






