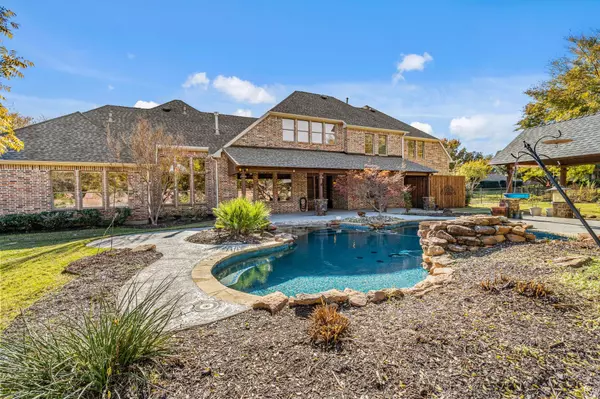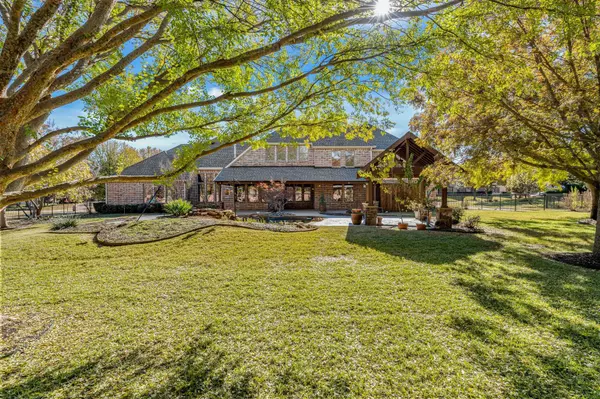For more information regarding the value of a property, please contact us for a free consultation.
5108 Coral Springs Drive Flower Mound, TX 75022
4 Beds
5 Baths
4,443 SqFt
Key Details
Property Type Single Family Home
Sub Type Single Family Residence
Listing Status Sold
Purchase Type For Sale
Square Footage 4,443 sqft
Price per Sqft $315
Subdivision Emerald Bay
MLS Listing ID 20213140
Sold Date 02/21/23
Style Traditional
Bedrooms 4
Full Baths 3
Half Baths 2
HOA Fees $60/ann
HOA Y/N Mandatory
Year Built 2003
Annual Tax Amount $13,426
Lot Size 1.000 Acres
Acres 1.0
Property Description
Beautifully landscaped one acre lot with in ground pool, cabana, and covered patio located in the prestigious Emerald Bay Subdivision in the much sought after Town of Flower Mound with Great Flower Mound Schools. Main level has hardwoods and tile throughout. Kitchen cabinets have slide outs throughout. Split plan with Master and Mother-In-Law Suites on the Main Level. Two additional Bedroooms with a shared Bath on Second Level. Master Suite has a large Walk In Closet with an adjoining Cedar Closet. Second Level has two Living Areas, one used as a Theatre Room and the other used as a Game Room. The Theatre Room has a passthrough to the Theatre Kitchen complete with Sink, Microwave, and Mini Refrigerator. It can also serve as a Wet Bar. Spacious oversized Four Car Garage with room for large work area. All Second Level Carpet replace October 2022. Fresh Interior Paint Throughout Interior of Home October 2022. Exterior of Home completely power washed and Fresh Paint May 2022.
Location
State TX
County Denton
Direction Use GPS
Rooms
Dining Room 2
Interior
Interior Features Built-in Features, Built-in Wine Cooler, Cable TV Available, Cathedral Ceiling(s), Cedar Closet(s), Eat-in Kitchen, Granite Counters, High Speed Internet Available, Kitchen Island, Natural Woodwork, Open Floorplan, Pantry, Sound System Wiring, Vaulted Ceiling(s), Wainscoting, Walk-In Closet(s), Wet Bar
Heating Central, Natural Gas
Cooling Central Air, Electric
Flooring Hardwood
Fireplaces Number 1
Fireplaces Type Gas Starter, Wood Burning
Appliance Commercial Grade Vent, Dishwasher, Disposal, Dryer, Gas Cooktop, Gas Oven, Gas Water Heater, Ice Maker, Microwave, Double Oven, Plumbed For Gas in Kitchen, Plumbed for Ice Maker, Refrigerator, Washer, Water Filter
Heat Source Central, Natural Gas
Exterior
Garage Spaces 4.0
Fence Brick, Wrought Iron
Pool In Ground
Utilities Available City Sewer, City Water
Roof Type Composition
Garage Yes
Private Pool 1
Building
Lot Description Interior Lot
Story Two
Foundation Slab
Structure Type Brick,Rock/Stone
Schools
Elementary Schools Liberty
School District Lewisville Isd
Others
Restrictions Development
Ownership Cates
Acceptable Financing Cash, Conventional
Listing Terms Cash, Conventional
Financing Conventional
Read Less
Want to know what your home might be worth? Contact us for a FREE valuation!

Our team is ready to help you sell your home for the highest possible price ASAP

©2024 North Texas Real Estate Information Systems.
Bought with Kelly Millan • Coldwell Banker Realty






