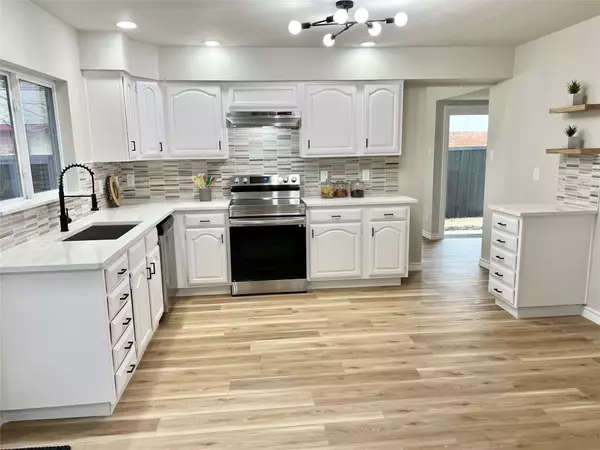For more information regarding the value of a property, please contact us for a free consultation.
821 Shenandoah Drive Plano, TX 75023
3 Beds
2 Baths
1,910 SqFt
Key Details
Property Type Single Family Home
Sub Type Single Family Residence
Listing Status Sold
Purchase Type For Sale
Square Footage 1,910 sqft
Price per Sqft $203
Subdivision Park Forest Add 6
MLS Listing ID 20245282
Sold Date 02/14/23
Style Traditional
Bedrooms 3
Full Baths 2
HOA Y/N None
Year Built 1979
Annual Tax Amount $4,501
Lot Size 7,405 Sqft
Acres 0.17
Property Description
Multiple offers received. Nicely updated in a modern style. Stylish kitchen has Carrera Quartz ctops, marble backsplash, zero radius sink, and SS appliances. NEW WINDOWS, paint, LED lighting, baseboards, flooring, cfans, plugs & switches. New sliding doors to back patio & side patio. Living room has vaulted ceiling & wb fplace, along with a bar area & access to 2nd patio area. Large master bedroom has 2 walk in closets & new carpet. Updated master bath with qtz ctops, modern faucet, flooring, & LED lighting. Updated hall bath. New carpet in all bedrooms. New exterior 2 tone paint, covered patio, freshly landscaped, & water sprinklers serviced & updated. DISCLOSURES in transaction docs. Seller has NO SURVEY. Will not qualify for FHA until Feb 15.
Location
State TX
County Collin
Direction From Alma go east on Shenandoah Dr. House on left.
Rooms
Dining Room 2
Interior
Interior Features Decorative Lighting, Double Vanity, Vaulted Ceiling(s), Wet Bar
Heating Central, Electric
Cooling Ceiling Fan(s), Central Air
Flooring Carpet, Ceramic Tile, Luxury Vinyl Plank
Fireplaces Number 1
Fireplaces Type Brick, Wood Burning
Appliance Dishwasher, Disposal, Electric Oven, Ice Maker
Heat Source Central, Electric
Laundry Electric Dryer Hookup, Utility Room, Full Size W/D Area
Exterior
Exterior Feature Covered Patio/Porch
Garage Spaces 2.0
Fence Wood
Utilities Available Alley, City Sewer, City Water, Curbs, Individual Water Meter, Sidewalk, Underground Utilities
Roof Type Composition
Parking Type 2-Car Single Doors, Garage, Garage Door Opener
Garage Yes
Building
Lot Description Few Trees, Interior Lot, Landscaped, Lrg. Backyard Grass, Sprinkler System
Story One
Foundation Slab
Structure Type Brick
Schools
Elementary Schools Christie
High Schools Plano Senior
School District Plano Isd
Others
Ownership Intense Holdings
Acceptable Financing Cash, Conventional, VA Loan
Listing Terms Cash, Conventional, VA Loan
Financing Conventional
Read Less
Want to know what your home might be worth? Contact us for a FREE valuation!

Our team is ready to help you sell your home for the highest possible price ASAP

©2024 North Texas Real Estate Information Systems.
Bought with Tricia Hix • JPAR Flower Mound






