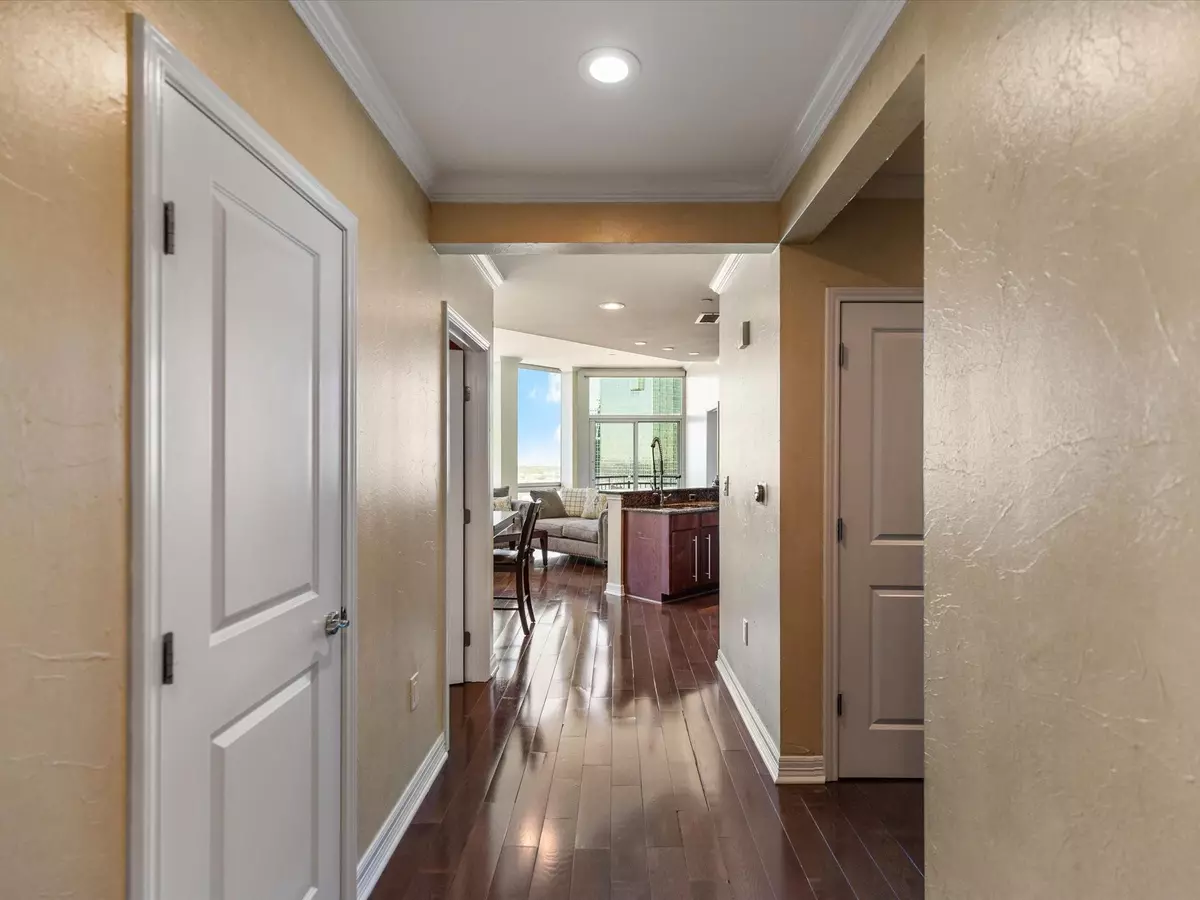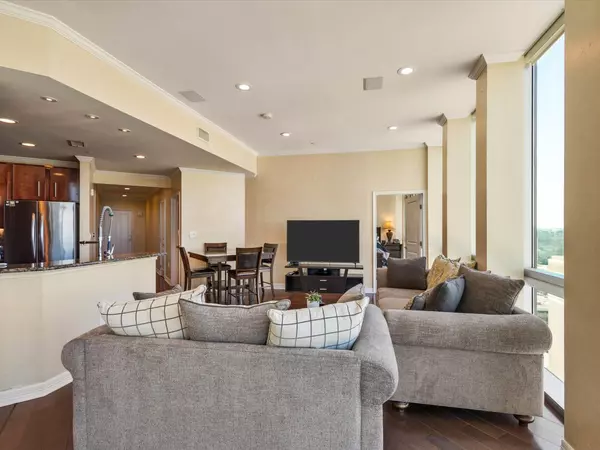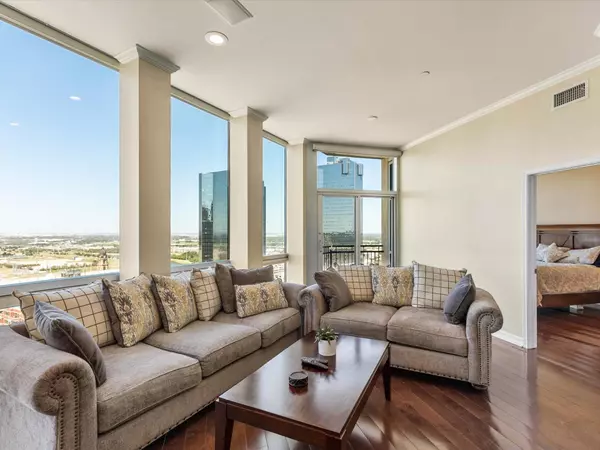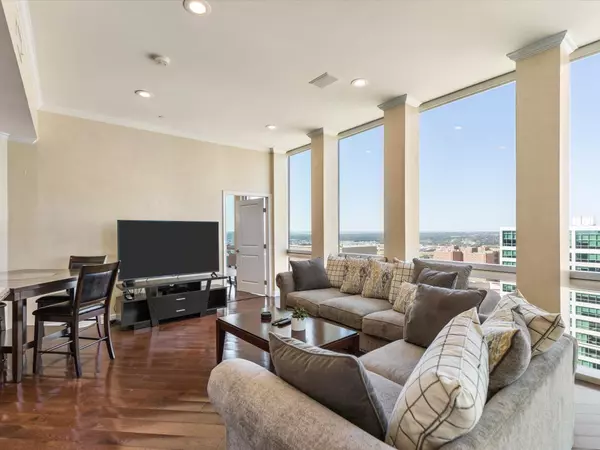For more information regarding the value of a property, please contact us for a free consultation.
500 Throckmorton Street #2204 Fort Worth, TX 76102
2 Beds
3 Baths
1,556 SqFt
Key Details
Property Type Condo
Sub Type Condominium
Listing Status Sold
Purchase Type For Sale
Square Footage 1,556 sqft
Price per Sqft $353
Subdivision Tower Residential Condo I
MLS Listing ID 20187212
Sold Date 01/30/23
Bedrooms 2
Full Baths 2
Half Baths 1
HOA Fees $987/mo
HOA Y/N Mandatory
Year Built 1972
Annual Tax Amount $13,727
Lot Size 2.227 Acres
Acres 2.227
Lot Dimensions tbv
Property Description
Rare upper-floor condo for sale at The Tower Residences. This 1,556 SF luxury condo features 2 bedrooms, 2.5 bathrooms, a large study, and an open living room-dining room. Encased with floor-to-ceiling windows throughout, #2204 has views unlike any condo on the market. The kitchen contains granite countertops and stainless steel appliances and is open to the living room - a perfect place to entertain. The windows include electric shades. The northern views provide unobstructed views of Downtown Fort Worth, the Trinity River, and Panther Island. The primary suite is oversized and features an upgraded walk-in closet, dual sinks, and a separate shower-tub combo. Amenities include a 24-7 concierge, newly remodeled community room, state-of-the-art fitness center, dog park, grill area, resort-inspired pool-spa area, new firepit seating, and 2 guest suites to be reserved for a cost. Let Downtown Fort Worth be your new home! Restrictions: 2 animals not to exceed 30 lbs each.
Location
State TX
County Tarrant
Community Club House, Common Elevator, Community Dock, Community Pool, Curbs, Pool, Sidewalks, Other
Direction The entrance to the building is on Taylor between 4th and 5th Street. Parking can be found on the street, in the adjacent garage or surface lot.
Rooms
Dining Room 1
Interior
Interior Features Cable TV Available, Cedar Closet(s), Decorative Lighting, Granite Counters, High Speed Internet Available, Open Floorplan, Walk-In Closet(s), Other
Heating Central, Electric
Cooling Ceiling Fan(s), Central Air
Flooring Ceramic Tile, Wood
Appliance Dishwasher, Disposal, Gas Cooktop, Microwave, Refrigerator
Heat Source Central, Electric
Laundry Electric Dryer Hookup, Full Size W/D Area, Washer Hookup
Exterior
Garage Spaces 2.0
Pool Outdoor Pool, Separate Spa/Hot Tub, Other
Community Features Club House, Common Elevator, Community Dock, Community Pool, Curbs, Pool, Sidewalks, Other
Utilities Available City Sewer, City Water, Community Mailbox, Concrete, Curbs, Individual Gas Meter, Individual Water Meter
Roof Type Other
Garage Yes
Private Pool 1
Building
Story One
Foundation Other
Structure Type Concrete,Other
Schools
Elementary Schools Charlesnas
School District Fort Worth Isd
Others
Restrictions Animals
Ownership Of Record
Financing Cash
Read Less
Want to know what your home might be worth? Contact us for a FREE valuation!

Our team is ready to help you sell your home for the highest possible price ASAP

©2024 North Texas Real Estate Information Systems.
Bought with Thomas Heinz • VIP Realty






