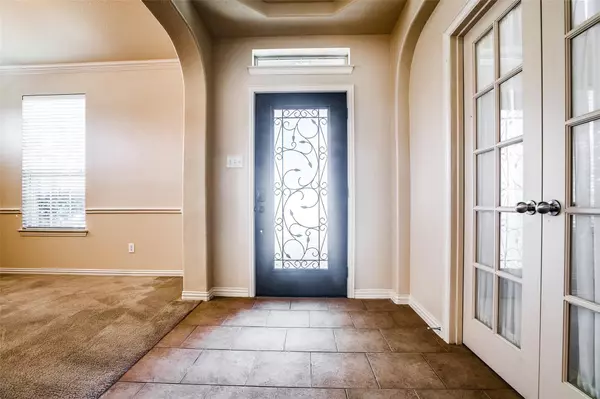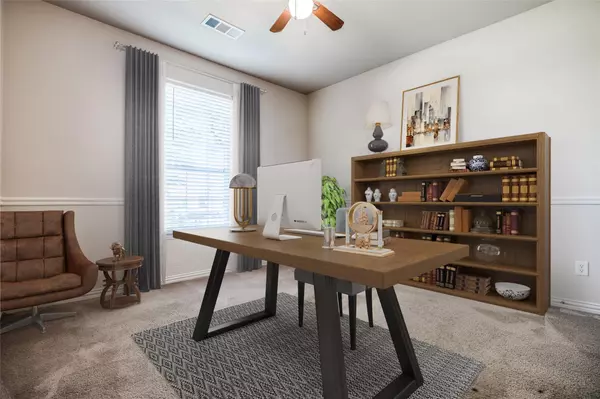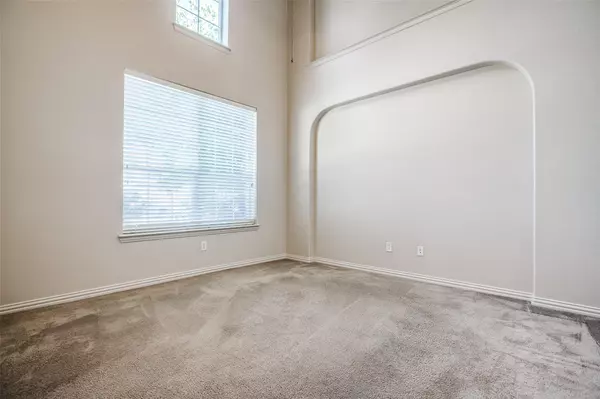For more information regarding the value of a property, please contact us for a free consultation.
10719 Wilton Drive Frisco, TX 75035
5 Beds
4 Baths
4,441 SqFt
Key Details
Property Type Single Family Home
Sub Type Single Family Residence
Listing Status Sold
Purchase Type For Sale
Square Footage 4,441 sqft
Price per Sqft $151
Subdivision Dominion At Panther Creek Ph Two
MLS Listing ID 20209280
Sold Date 01/27/23
Style Traditional
Bedrooms 5
Full Baths 4
HOA Fees $46/ann
HOA Y/N Mandatory
Year Built 2006
Annual Tax Amount $9,381
Lot Size 7,840 Sqft
Acres 0.18
Lot Dimensions 117'x65'
Property Description
Stop the search for the house to make your home! This clean, bright home is located in the prestigious Frisco ISD. The home has a warm, open floor plan and new paint throughout the house! The home is light-filled and has large entertainment spaces. It also features an office, formal dining room, gas fireplace, and a pool-sized yard. Additional features include large windows, tall ceilings, a spacious eat-in kitchen, double ovens, granite countertops, a butler's pantry, and a gas range. The spacious primary bedroom is roomy and has an ensuite bathroom with a large walk-in closet. The was replaced in 2019. Dual HVAC units were replaced in 2015 and 2016. Bonus spaces include a media, reading room, and game room, in addition to a two-car garage with additional parking spaces. This home is a fantastic option for a family to customize into their dream home!
Location
State TX
County Collin
Community Community Pool, Curbs
Direction Drive north on Preston, turn right onto Eldorado. Continue to Hillcrest Road and turn left. Travel North on Hillcrest until turning left on Haversham. From Haversham Drive turn left onto Waltham and then right onto Wilton Drive. 10719 Wilton is the corner home, caddy-corner to Tadlock Elementary.
Rooms
Dining Room 2
Interior
Interior Features Built-in Features, Cable TV Available, Cathedral Ceiling(s), Chandelier, Decorative Lighting, Eat-in Kitchen, Granite Counters, High Speed Internet Available, Kitchen Island, Open Floorplan, Pantry, Walk-In Closet(s)
Heating Central, ENERGY STAR Qualified Equipment, ENERGY STAR/ACCA RSI Qualified Installation, Fireplace(s), Natural Gas
Cooling Attic Fan, Ceiling Fan(s), Central Air, Electric, ENERGY STAR Qualified Equipment
Flooring Carpet, Ceramic Tile
Fireplaces Number 1
Fireplaces Type Family Room, Gas, Gas Logs, Gas Starter, Glass Doors
Equipment Home Theater
Appliance Built-in Gas Range, Dishwasher, Disposal, Electric Oven, Microwave, Vented Exhaust Fan
Heat Source Central, ENERGY STAR Qualified Equipment, ENERGY STAR/ACCA RSI Qualified Installation, Fireplace(s), Natural Gas
Laundry Electric Dryer Hookup, Utility Room, Full Size W/D Area, Washer Hookup, On Site
Exterior
Exterior Feature Dog Run, Private Yard
Garage Spaces 2.0
Fence Back Yard, Fenced, Privacy, Wood
Community Features Community Pool, Curbs
Utilities Available Cable Available, City Sewer, City Water, Co-op Electric, Concrete, Curbs, Electricity Connected, Individual Gas Meter, Individual Water Meter, Sidewalk, Underground Utilities
Roof Type Composition
Garage Yes
Building
Lot Description Corner Lot, Lrg. Backyard Grass
Story Two
Foundation Slab
Structure Type Brick
Schools
Elementary Schools Tadlock
School District Frisco Isd
Others
Ownership Tai and Eric Davis
Acceptable Financing Cash, Conventional, FHA, Fixed, Lease Back, Lease Option, VA Loan
Listing Terms Cash, Conventional, FHA, Fixed, Lease Back, Lease Option, VA Loan
Financing Conventional
Read Less
Want to know what your home might be worth? Contact us for a FREE valuation!

Our team is ready to help you sell your home for the highest possible price ASAP

©2024 North Texas Real Estate Information Systems.
Bought with Mohammad Khan • G+A Real Estate






