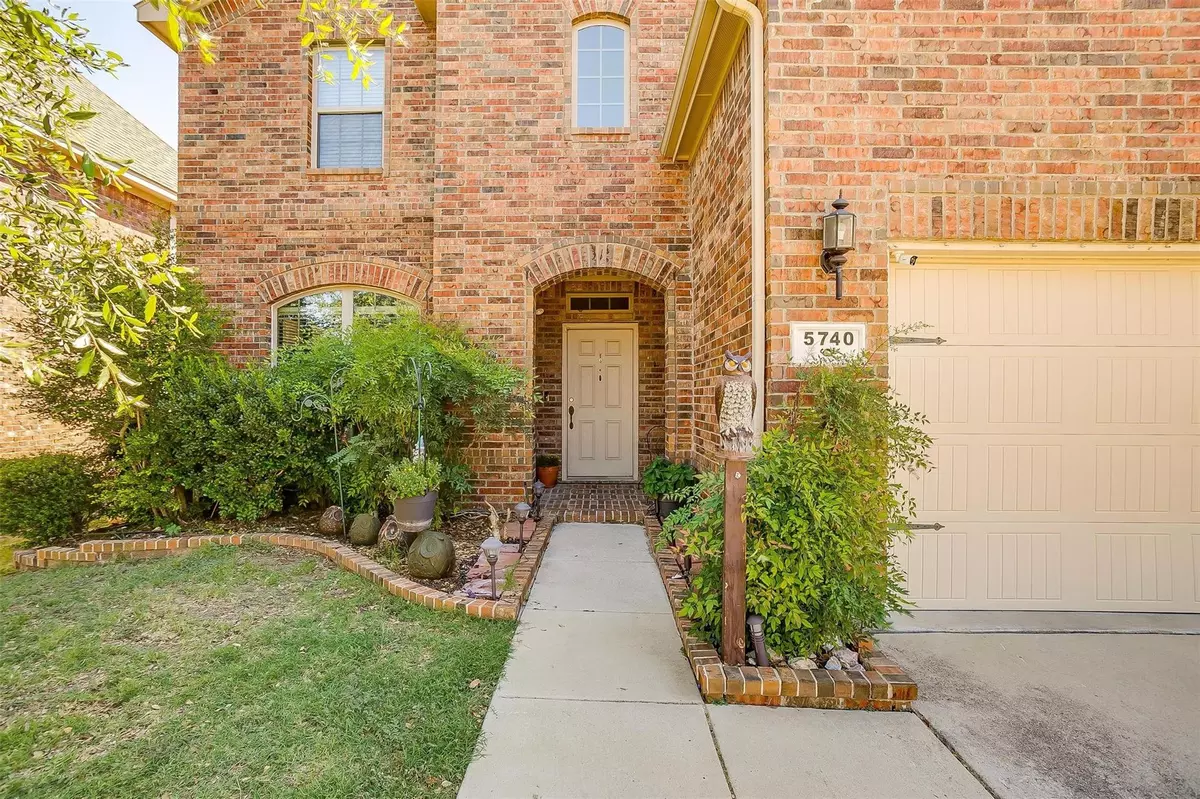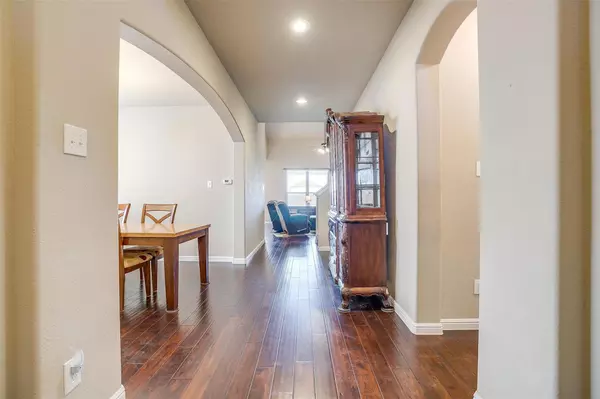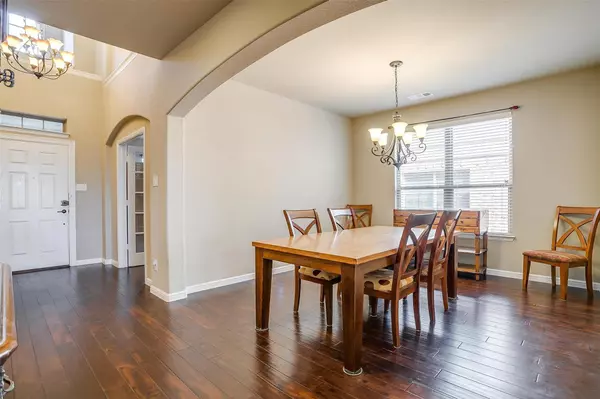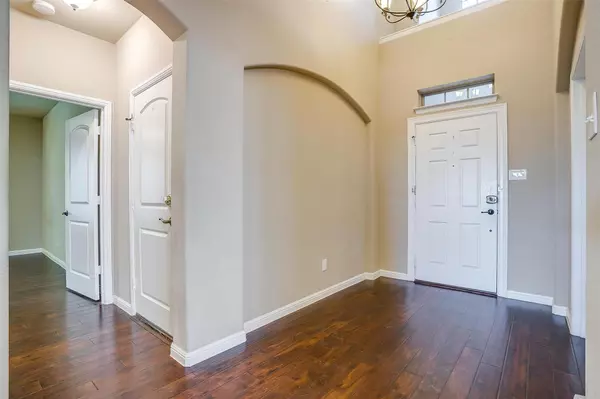For more information regarding the value of a property, please contact us for a free consultation.
5740 Barrier Reef Drive Fort Worth, TX 76179
5 Beds
3 Baths
3,628 SqFt
Key Details
Property Type Single Family Home
Sub Type Single Family Residence
Listing Status Sold
Purchase Type For Sale
Square Footage 3,628 sqft
Price per Sqft $109
Subdivision Marine Creek Ranch Add
MLS Listing ID 20175605
Sold Date 01/12/23
Style Traditional
Bedrooms 5
Full Baths 3
HOA Fees $15
HOA Y/N Mandatory
Year Built 2013
Annual Tax Amount $8,702
Lot Size 5,488 Sqft
Acres 0.126
Property Description
Gather, Live and Enjoy...this home has something for everyone...open spaces, high ceilings, gas brick fireplace with hearth, ample natural light, classic wood floors, privacy with 5 bedrooms and 3 full baths, office-study, 2 living areas to share time with family and friends. Marine Creek Ranch neighborhood brings the family together ,3 excellent schools all nearby, hiking and bike trails, community pool, amenity center with family events, playground, boat dock-Marine Creek Lake. The primary suite is private and roomy, ensuite bath features his and hers vanities, walk-in tile shower, large walk-in closet. Second bdrm. and office have easy access to 2nd full bath with shower-tub. First floor living and kitchen are spacious and open for spending quality time and meals together. Second floor has a common living space, 3 bedrooms, full bath, shower-tub, vanity and cabinets for storage. HUGE storage area floored adjacent to middle bedroom. NEW Roof was installed 11.17.22.
Location
State TX
County Tarrant
Community Community Dock, Community Pool, Fishing, Jogging Path/Bike Path, Lake, Park, Playground, Pool, Other
Direction Use GPS
Rooms
Dining Room 1
Interior
Interior Features Cable TV Available, Eat-in Kitchen, Granite Counters, High Speed Internet Available, Kitchen Island, Loft, Open Floorplan, Pantry, Vaulted Ceiling(s), Walk-In Closet(s), Other
Heating Central, Fireplace(s), Natural Gas
Cooling Central Air, Electric
Flooring Carpet, Simulated Wood, Softwood, Tile
Fireplaces Number 1
Fireplaces Type Gas, Gas Logs, Gas Starter, Glass Doors, Living Room
Appliance Dishwasher, Disposal, Gas Oven, Gas Range, Microwave, Plumbed For Gas in Kitchen
Heat Source Central, Fireplace(s), Natural Gas
Laundry Utility Room, Full Size W/D Area
Exterior
Exterior Feature Covered Patio/Porch, Rain Gutters
Garage Spaces 2.0
Fence Back Yard, Fenced, Wood
Community Features Community Dock, Community Pool, Fishing, Jogging Path/Bike Path, Lake, Park, Playground, Pool, Other
Utilities Available Cable Available, City Sewer, City Water, Concrete, Curbs, Electricity Available, Individual Gas Meter, Individual Water Meter, Phone Available, Underground Utilities
Roof Type Composition
Garage Yes
Building
Lot Description Interior Lot, Landscaped, Sprinkler System, Subdivision
Story Two
Foundation Slab
Structure Type Brick,Frame,Siding
Schools
Elementary Schools Greenfield
School District Eagle Mt-Saginaw Isd
Others
Restrictions Deed
Ownership Pfeffer
Acceptable Financing Cash, Conventional, FHA, Texas Vet, VA Loan
Listing Terms Cash, Conventional, FHA, Texas Vet, VA Loan
Financing VA
Special Listing Condition Deed Restrictions, Survey Available, Other
Read Less
Want to know what your home might be worth? Contact us for a FREE valuation!

Our team is ready to help you sell your home for the highest possible price ASAP

©2024 North Texas Real Estate Information Systems.
Bought with Robert Miller • OnDemand Realty






