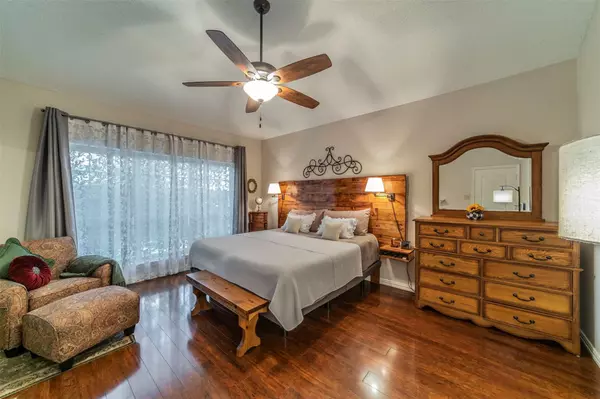For more information regarding the value of a property, please contact us for a free consultation.
4445 Rosedale Drive Grand Prairie, TX 75052
3 Beds
3 Baths
2,434 SqFt
Key Details
Property Type Single Family Home
Sub Type Single Family Residence
Listing Status Sold
Purchase Type For Sale
Square Footage 2,434 sqft
Price per Sqft $152
Subdivision Westchester West A
MLS Listing ID 20181391
Sold Date 11/14/22
Style Traditional
Bedrooms 3
Full Baths 2
Half Baths 1
HOA Y/N None
Year Built 1988
Annual Tax Amount $8,323
Lot Size 8,494 Sqft
Acres 0.195
Property Description
Fabulous home, ready to move in! Beautiful corner lot with loads of landscape. 3 separate living areas (2 down, 1 up), 2 dining areas, PLUS a private office space with half bath. Beautiful floors in wide open living space. Light and bright throughout! Kitchen is upgraded with granite, fabulous gas range oven, light fixtures and decor. Large utility room is conveniently located just off the kitchen. Two bedroom, a full bath and a loft-office are upstairs for maximum privacy. Outdoors has two patio areas, one out back and one tranquil side area with small fist pond.
You'll love your life in this beautiful home, and enjoy easy access to all points of the Metroplex.
All measurements are estimates and buyer or buyer's agent should verify all information.
Sellers respectfully require a lenders letter of qualification or proof of cash funds with all offers.
Location
State TX
County Dallas
Direction I-20 or PGBT to Westchester. Use Robinson to Morningside.
Rooms
Dining Room 2
Interior
Interior Features Cable TV Available, Decorative Lighting, Double Vanity, Eat-in Kitchen, Granite Counters, High Speed Internet Available, Loft, Natural Woodwork, Open Floorplan, Pantry, Vaulted Ceiling(s), Walk-In Closet(s)
Heating Central, Natural Gas
Cooling Central Air, Electric
Flooring Carpet, Laminate, Tile
Fireplaces Number 1
Fireplaces Type Gas Logs, Gas Starter, Glass Doors, Living Room
Equipment TV Antenna
Appliance Dishwasher, Disposal, Gas Oven, Gas Range, Gas Water Heater, Microwave, Plumbed For Gas in Kitchen, Vented Exhaust Fan, Washer
Heat Source Central, Natural Gas
Laundry Electric Dryer Hookup, Utility Room, Full Size W/D Area, Washer Hookup
Exterior
Exterior Feature Rain Gutters
Garage Spaces 2.0
Fence Back Yard, Fenced, Wood
Utilities Available Cable Available, City Sewer, City Water, Curbs, Electricity Available, Electricity Connected, Individual Gas Meter, Individual Water Meter, Natural Gas Available, Sidewalk
Roof Type Composition
Parking Type 2-Car Single Doors, Driveway, Garage Door Opener, Garage Faces Front, Kitchen Level
Garage Yes
Building
Lot Description Corner Lot
Story Two
Foundation Slab
Structure Type Brick
Schools
Elementary Schools Garner
School District Grand Prairie Isd
Others
Ownership Erik T Lundberg,Tiana Mertes
Acceptable Financing Cash, Conventional, FHA, VA Loan
Listing Terms Cash, Conventional, FHA, VA Loan
Financing Conventional
Special Listing Condition Aerial Photo
Read Less
Want to know what your home might be worth? Contact us for a FREE valuation!

Our team is ready to help you sell your home for the highest possible price ASAP

©2024 North Texas Real Estate Information Systems.
Bought with Jessica McGuire • Fathom Realty






