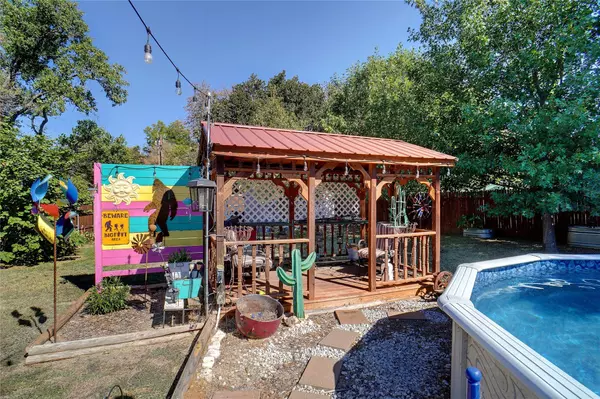For more information regarding the value of a property, please contact us for a free consultation.
33 Robins Nest Drive Hickory Creek, TX 75065
3 Beds
2 Baths
1,869 SqFt
Key Details
Property Type Single Family Home
Sub Type Single Family Residence
Listing Status Sold
Purchase Type For Sale
Square Footage 1,869 sqft
Price per Sqft $187
Subdivision Lakewood Gardens
MLS Listing ID 20180157
Sold Date 11/07/22
Style Traditional
Bedrooms 3
Full Baths 2
HOA Y/N None
Year Built 1985
Annual Tax Amount $4,243
Lot Size 1,437 Sqft
Acres 0.033
Lot Dimensions 151x110x57x207x66
Property Description
LOCATED NEXT TO COMMUNITY PARK IN LAKEWOOD GARDENS! IMMACULATE CONDITION*BACKYARD TO DIE FOR!! AWESOME SCREENED-IN PATIO (47X12) SPANS LENGTH HOME*GREAT RM FOR POOL TABLE OR ENJOYING TEXAS WEATHER*VAULTED CEILING IN FAMILY ROOM*CAN BE “PARTY HOUSE” ENTERTAINERS DELIGHT-ABOVE GROUND POOL-PARTIALLY SUNK INTO GROUND, 2 GAZEBOS W-ELECTRIC & PARTY LIGHTS-WILL CONVEY*DECK*POOL EQUIP ENCLOSED W-FENCING*HUGE PATIO-2021*2 SHEDS*LRG LOT*TREES*ENERGY STAR COOLING SYSTEM*HVAC-2018*ROOF IS 3 MONTHS OLD!! 8 FOOT FENCE-BOARD ON BOARD W CAP*RV & BOAT PARKING ON SIDE OF HOME*COMPRESSOR 4 YEARS OLD-2018*ENGINEERED FLOORS*REWORKED FIREPLACE W-GAS INSERT*LOVELY BATHS*SPLIT BDRMS*MAIN BATH: SHOWER W-FRAMELESS GLASS, BENCH SEAT*CORIAN COUNTERS*2 SINKS*KITCHEN: 6-BURNER GAS RANGE, GRANITE COUNTER, BRKFST BAR, 30-IN CABINETS, PANTRY W-PULL OUTS*ALL TV’S CONVEY*LOREX WIRED INTO HOME, 4 CAMERAS CONVEY, OPERATE W-CELL PHONE*SURVEY POSTED-MAY NEED NEW-2 GAZEBOS & SHED NOT ON SURVEY*GAS WATER HEATER & FURNACE*
Location
State TX
County Denton
Direction 35E TO (E) CARLISLE DR-(S) MAIN ST-(S)LAKEWOOD DR-(N)ROBINS NEST DR **FRENCH DRAIN*DEEP GARAGE*GREAT SCHOOLS-LAKE DALLAS
Rooms
Dining Room 1
Interior
Interior Features Cathedral Ceiling(s), Double Vanity, Eat-in Kitchen, Flat Screen Wiring, High Speed Internet Available, Kitchen Island, Open Floorplan, Pantry, Walk-In Closet(s)
Heating Central, Fireplace(s), Natural Gas
Cooling Ceiling Fan(s), Central Air, Electric, ENERGY STAR Qualified Equipment
Flooring Laminate
Fireplaces Number 1
Fireplaces Type Brick, Gas, Gas Logs, Living Room
Appliance Dishwasher, Gas Range, Microwave, Plumbed For Gas in Kitchen
Heat Source Central, Fireplace(s), Natural Gas
Laundry Electric Dryer Hookup, Utility Room, Full Size W/D Area, Washer Hookup
Exterior
Exterior Feature Covered Patio/Porch, Rain Gutters
Garage Spaces 2.0
Fence Wood
Pool Above Ground, Outdoor Pool, Vinyl
Utilities Available All Weather Road, Alley, Cable Available, City Sewer, City Water, Curbs, Electricity Available, Electricity Connected, Individual Gas Meter, Individual Water Meter, Natural Gas Available, Phone Available, Sidewalk, Underground Utilities
Roof Type Composition,Shingle
Garage Yes
Private Pool 1
Building
Lot Description Few Trees, Irregular Lot, Lrg. Backyard Grass, Subdivision
Story One
Foundation Slab
Structure Type Brick,Wood
Schools
Elementary Schools Viridian
School District Lake Dallas Isd
Others
Restrictions Deed
Ownership SEE SDN
Acceptable Financing Cash, Conventional, FHA, VA Loan
Listing Terms Cash, Conventional, FHA, VA Loan
Financing Conventional
Read Less
Want to know what your home might be worth? Contact us for a FREE valuation!

Our team is ready to help you sell your home for the highest possible price ASAP

©2024 North Texas Real Estate Information Systems.
Bought with Ashley Hart • Keller Williams Realty-FM






