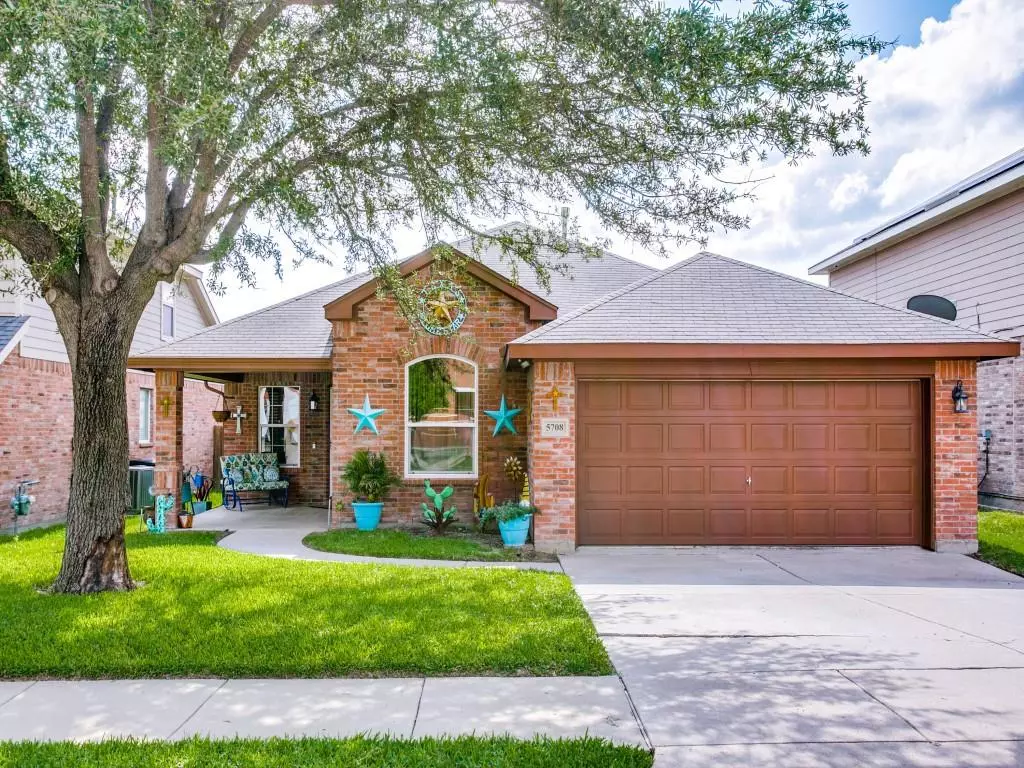For more information regarding the value of a property, please contact us for a free consultation.
5708 Westgate Drive Fort Worth, TX 76179
3 Beds
2 Baths
1,610 SqFt
Key Details
Property Type Single Family Home
Sub Type Single Family Residence
Listing Status Sold
Purchase Type For Sale
Square Footage 1,610 sqft
Price per Sqft $245
Subdivision Marine Creek Ranch Addition
MLS Listing ID 20146026
Sold Date 09/28/22
Bedrooms 3
Full Baths 2
HOA Fees $15
HOA Y/N Mandatory
Year Built 2005
Lot Size 6,098 Sqft
Acres 0.14
Property Description
Bring your family home to this beautiful 3bd 2ba with recent renovations located just minutes from downtown Ft. Worth. Built in 2005, this home has an open floor plan and many great features, including stainless steel appliances, laminate and tile flooring, large living room great for entertaining, and a second dining space that can also be multipurpose for extra living or office space. The kitchen and master bathroom were renovated and updated in 2019. The kitchen has new cabinets and granite countertops. The master suite has a new tiled walk-in shower. Youll enjoy sitting outside on the large back porch area overlooking the pool! Its your own personal oasis. The pool includes a lifetime warranty. Other amenities available in this community include the unique rustic clubhouse. seven miles of walking and biking trails. fishing from a private dock in Marine Creek lake, fresh herbs & vegetables from a community garden, playground. and fire pit and picnic areas including barbecue pits.
Location
State TX
County Tarrant
Community Club House, Fishing, Jogging Path/Bike Path, Playground, Pool
Direction From 820 West, take exit 12B and follow the service road to Huffines Blvd and turn right. Follow Huffines Blvd to Ten Mile Bridge Road and turn left. Turn right on Westgate and home is located on the right.
Rooms
Dining Room 2
Interior
Interior Features Cable TV Available, Eat-in Kitchen, Granite Counters, High Speed Internet Available, Kitchen Island, Open Floorplan, Pantry, Walk-In Closet(s)
Heating Central, Electric
Cooling Central Air, Electric
Flooring Carpet, Ceramic Tile, Laminate
Appliance Dishwasher, Disposal, Electric Cooktop, Electric Oven
Heat Source Central, Electric
Exterior
Garage Spaces 2.0
Fence Back Yard, Privacy, Wood
Pool Fenced, In Ground, Outdoor Pool, Pump
Community Features Club House, Fishing, Jogging Path/Bike Path, Playground, Pool
Utilities Available Cable Available, City Sewer, City Water, Electricity Connected
Roof Type Composition
Garage Yes
Private Pool 1
Building
Lot Description Landscaped
Story One
Foundation Slab
Structure Type Brick
Schools
School District Eagle Mt-Saginaw Isd
Others
Ownership Morton
Acceptable Financing Cash, Conventional, FHA, VA Loan
Listing Terms Cash, Conventional, FHA, VA Loan
Financing VA
Read Less
Want to know what your home might be worth? Contact us for a FREE valuation!

Our team is ready to help you sell your home for the highest possible price ASAP

©2024 North Texas Real Estate Information Systems.
Bought with Natalia Delarosa • Williams Trew Real Estate


