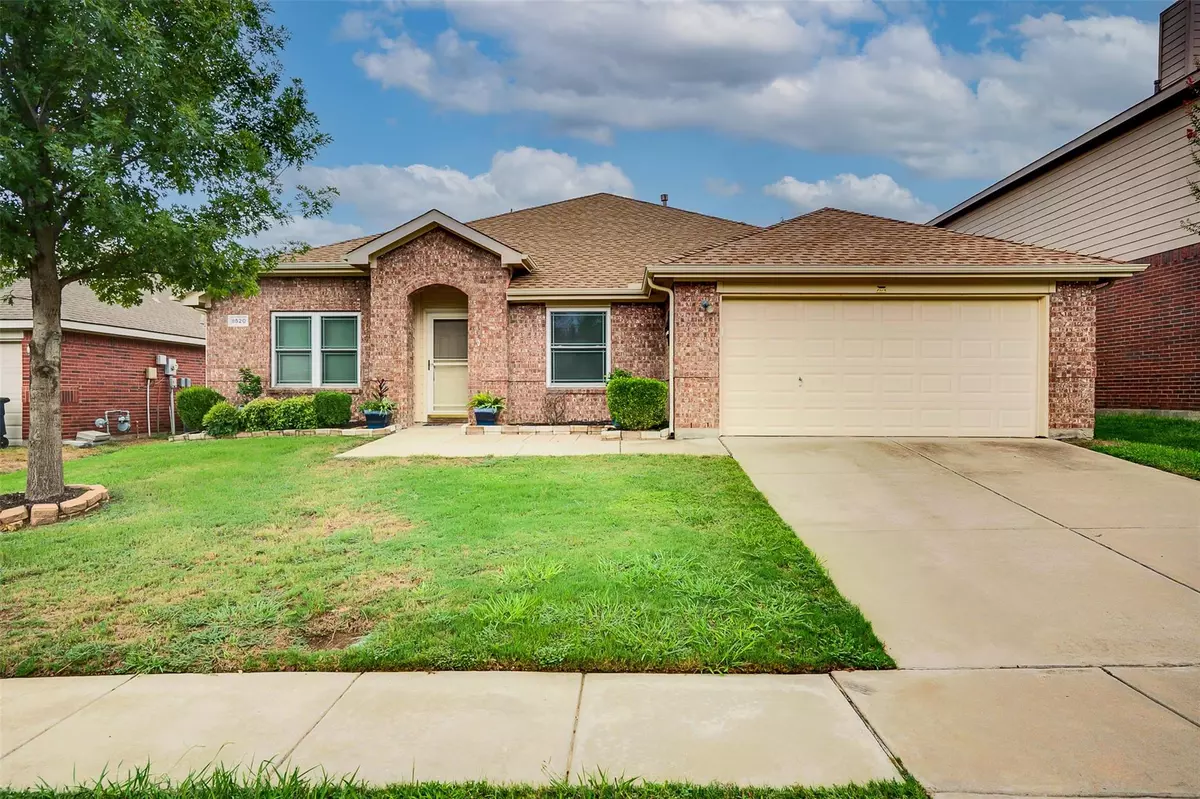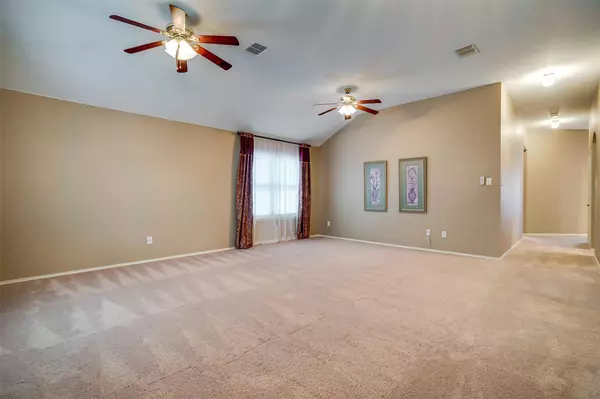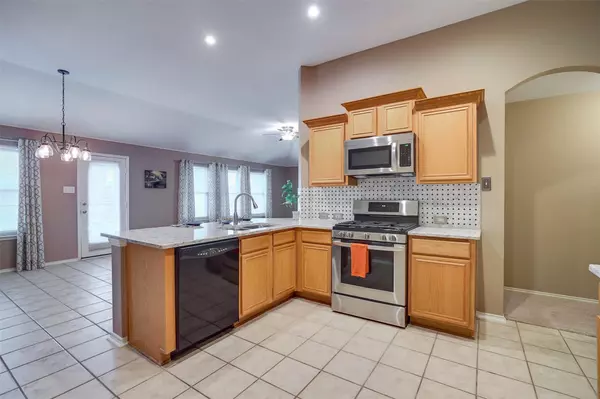For more information regarding the value of a property, please contact us for a free consultation.
8520 Santa Ana Drive Fort Worth, TX 76131
4 Beds
2 Baths
2,237 SqFt
Key Details
Property Type Single Family Home
Sub Type Single Family Residence
Listing Status Sold
Purchase Type For Sale
Square Footage 2,237 sqft
Price per Sqft $145
Subdivision Lasater Add
MLS Listing ID 20147258
Sold Date 10/21/22
Style Traditional
Bedrooms 4
Full Baths 2
HOA Fees $33/qua
HOA Y/N Mandatory
Year Built 2002
Annual Tax Amount $6,843
Lot Size 6,621 Sqft
Acres 0.152
Lot Dimensions TBV
Property Description
Delightful, welcoming 4BR, 2 BA, well-cared-for home in N. Fort Worth and Eagle Mtn ISD. Enjoy several nearby parks, a community pool & jogging path. This home has a smart floorplan with a great flow. The openness of the kitchen to the family room is great when entertaining. You will love the kitchen offering beautiful granite counter tops, a gas range and stainless appliances with a large walk-in pantry. The family room has a gas start fireplace, and a wall of windows that fills the room with plenty of natural light, a great place to spend time with the family. Enjoy the benefits of a 50 gal water heater (2020) & water softener system making time in the walk-in tub (2018) feel great. Stay safe from the North Texas storms, there is a tornado shelter installed into the back patio concrete. This home has lots of upgrades to include replacement of Roof, HVAC, Windows and much more.
Location
State TX
County Tarrant
Community Community Pool, Jogging Path/Bike Path, Playground, Sidewalks
Direction Take 287N and exit Harmon Rd. Take E. Harmon Rd. to Tribute Lane and turn left (South). Santa Ana Dr. is the first left turn-off of Tribute Ln.
Rooms
Dining Room 1
Interior
Interior Features Cable TV Available, Decorative Lighting, Double Vanity, Flat Screen Wiring, Granite Counters, High Speed Internet Available, Pantry, Walk-In Closet(s)
Heating Central, Fireplace(s), Natural Gas
Cooling Ceiling Fan(s), Central Air, Electric
Flooring Carpet, Ceramic Tile, Luxury Vinyl Plank
Fireplaces Number 1
Fireplaces Type Family Room, Gas Starter, Wood Burning
Appliance Dishwasher, Disposal, Gas Range, Microwave, Plumbed For Gas in Kitchen, Refrigerator, Water Filter, Water Softener
Heat Source Central, Fireplace(s), Natural Gas
Laundry Electric Dryer Hookup, Utility Room, Full Size W/D Area, Washer Hookup
Exterior
Exterior Feature Rain Gutters, Lighting, Storage, Other
Garage Spaces 2.0
Fence Back Yard, Fenced, Gate, Wood
Community Features Community Pool, Jogging Path/Bike Path, Playground, Sidewalks
Utilities Available Asphalt, Cable Available, City Sewer, City Water, Curbs, Electricity Available, Electricity Connected, Individual Gas Meter, Individual Water Meter, Natural Gas Available, Underground Utilities
Roof Type Composition
Garage Yes
Building
Lot Description Few Trees, Interior Lot, Sprinkler System, Subdivision
Story One
Foundation Slab
Structure Type Brick
Schools
School District Eagle Mt-Saginaw Isd
Others
Ownership Owner of Record
Acceptable Financing Cash, Conventional, FHA, VA Loan
Listing Terms Cash, Conventional, FHA, VA Loan
Financing Cash
Special Listing Condition Res. Service Contract, Survey Available
Read Less
Want to know what your home might be worth? Contact us for a FREE valuation!

Our team is ready to help you sell your home for the highest possible price ASAP

©2024 North Texas Real Estate Information Systems.
Bought with Sharon Stone • C21 Preferred Properties






