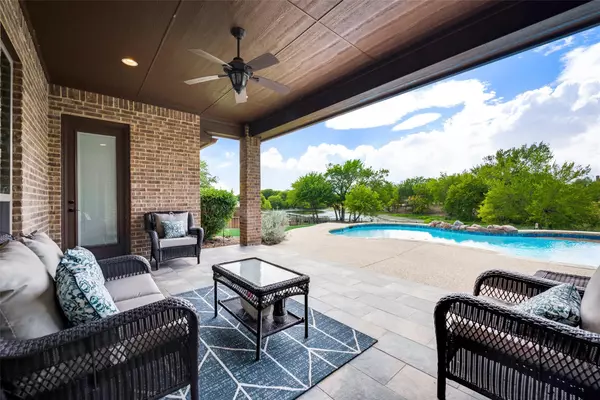For more information regarding the value of a property, please contact us for a free consultation.
6411 Jasper Circle Midlothian, TX 76065
4 Beds
3 Baths
3,502 SqFt
Key Details
Property Type Single Family Home
Sub Type Single Family Residence
Listing Status Sold
Purchase Type For Sale
Square Footage 3,502 sqft
Price per Sqft $216
Subdivision Mcalpin Manor Ph 1
MLS Listing ID 20143558
Sold Date 11/17/22
Style Traditional
Bedrooms 4
Full Baths 3
HOA Fees $29/ann
HOA Y/N Mandatory
Year Built 2016
Annual Tax Amount $12,172
Lot Size 1.407 Acres
Acres 1.407
Property Description
Welcome to THE ONE you've been waiting for in prestigous McAlpin Manor Estates! Excellent Midlothian ISD schools! This Olson Custom Home is your family's dream come true. 1.4 acres of peace, privacy, and fun, the original owners have taken meticulous care of this estate. Love to swim? Play pool in your spacious game room with a bar? Go fishing on your private dock? Entertain with your outdoor kitchen? Cook smores on your fire pit? Work in your 400sf workshop with AC and sink? Play on your own RC track? It's all yours! An additional private, versatile room with a sink and AC is located above the garage. Stunning solid wood custom cabinets throughout, gorgeous custom tile work, storage galore, custom mudroom, and tons of high end granite throughout. Chef's kitchen w huge walk in pantry. Refrigerator, wine fridge, pool table, Green Egg, ALL wall mounted TVs, & ALL outdoor appliances STAY. This home offers the luxury features you expect in an Olson home. You've found your DREAM HOME!
Location
State TX
County Ellis
Community Fishing
Direction From 287, go South on Midlothian Pkwy. Turn left on Mt. Zion, Right on Ledgestone Lane which changes into Plainview Rd. Continue going straight on Plainview. Turn left on McAlpin Rd, Right on Fossil Creek Drive, and Right on Jasper Circle
Rooms
Dining Room 1
Interior
Interior Features Built-in Wine Cooler, Decorative Lighting, Double Vanity, Dry Bar, Flat Screen Wiring, Granite Counters, High Speed Internet Available, Kitchen Island, Pantry, Vaulted Ceiling(s), Wainscoting, Walk-In Closet(s)
Heating Electric, ENERGY STAR Qualified Equipment, Fireplace(s)
Cooling Ceiling Fan(s), Central Air, Electric, ENERGY STAR Qualified Equipment
Flooring Carpet, Ceramic Tile, Wood
Fireplaces Number 1
Fireplaces Type Gas, Gas Logs, Living Room, Propane
Appliance Dishwasher, Disposal, Gas Cooktop, Gas Range, Microwave, Double Oven, Refrigerator, Tankless Water Heater
Heat Source Electric, ENERGY STAR Qualified Equipment, Fireplace(s)
Laundry Electric Dryer Hookup, Utility Room, Full Size W/D Area, Washer Hookup
Exterior
Exterior Feature Attached Grill, Built-in Barbecue, Covered Patio/Porch, Fire Pit, Gas Grill, Rain Gutters, Outdoor Grill, Outdoor Kitchen, Outdoor Living Center, Private Yard, Rain Barrel/Cistern(s), RV/Boat Parking
Garage Spaces 3.0
Fence Wrought Iron
Pool Gunite, In Ground, Outdoor Pool, Pool Sweep, Private, Pump
Community Features Fishing
Utilities Available Aerobic Septic, City Sewer, Concrete, Curbs, Electricity Connected, Propane, Septic, Underground Utilities
Waterfront Description Dock – Uncovered
Roof Type Composition
Garage Yes
Private Pool 1
Building
Lot Description Acreage, Cul-De-Sac, Interior Lot, Landscaped, Lrg. Backyard Grass, Many Trees, Sprinkler System, Subdivision, Tank/ Pond
Story One
Foundation Slab
Structure Type Brick
Schools
School District Midlothian Isd
Others
Restrictions Architectural,Building
Ownership See Tax Records
Acceptable Financing Cash, Conventional, FHA, VA Loan
Listing Terms Cash, Conventional, FHA, VA Loan
Financing Conventional
Special Listing Condition Aerial Photo, Deed Restrictions, Survey Available
Read Less
Want to know what your home might be worth? Contact us for a FREE valuation!

Our team is ready to help you sell your home for the highest possible price ASAP

©2024 North Texas Real Estate Information Systems.
Bought with Destinee Rudd • City Real Estate






