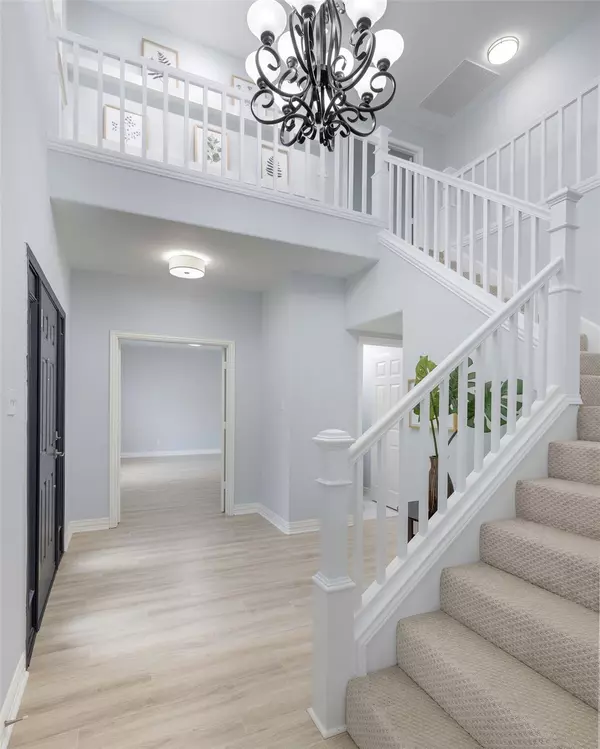For more information regarding the value of a property, please contact us for a free consultation.
2941 Clearmeadow Drive Mesquite, TX 75181
4 Beds
3 Baths
2,785 SqFt
Key Details
Property Type Single Family Home
Sub Type Single Family Residence
Listing Status Sold
Purchase Type For Sale
Square Footage 2,785 sqft
Price per Sqft $152
Subdivision Creek Crossing Estates
MLS Listing ID 20144007
Sold Date 10/21/22
Style Traditional
Bedrooms 4
Full Baths 2
Half Baths 1
HOA Y/N None
Year Built 1990
Annual Tax Amount $8,088
Lot Size 0.449 Acres
Acres 0.449
Property Description
Completely Updated! This gorgeous remodel features light-colored flooring, new carpet in bedrooms, Updated light fixtures, enormous bedrooms no longer found in new homes, a large downstairs room that would be perfect for media or huge at-home office space. The kitchen has an extended island with Grey Leonardo Quartz countertops & new stainless steel appliances including a refrigerator & a built-in wine chiller. Also, the kitchen opens up to the living area so you can enjoy the stone fireplace as you cook. As you walk up the updated staircase you will notice a photo gallery wall that will lead you to the massive master suite also featuring a stone fireplace & an on-suite bath with a double shower & a claw-foot soaking tub. The 3 secondary bedrooms are equally as expansive & all feature beautiful windows. The oversized yard is an entertainer's dream & the 2-car detached garage could be used as a future apartment, second home, or Airbnb. NO HOA! You don't want to miss this Opportunity!
Location
State TX
County Dallas
Direction Take N. Beltline Rd. take a left on US 80 frontage road, turn right on T.C. Lupton Blvd., Turn Left onto E. Scyene Rd., Right on Faithon P. Lucas, Right on Clearmeadow
Rooms
Dining Room 2
Interior
Interior Features Built-in Wine Cooler, Cable TV Available, Chandelier, Decorative Lighting, Eat-in Kitchen, Kitchen Island, Pantry, Walk-In Closet(s)
Heating Central, Electric, Fireplace(s)
Cooling Central Air
Flooring Carpet, Ceramic Tile, Laminate, Simulated Wood, Travertine Stone
Fireplaces Number 2
Fireplaces Type Living Room, Master Bedroom, Stone, Wood Burning
Appliance Built-in Gas Range, Built-in Refrigerator, Dishwasher, Disposal, Gas Cooktop, Gas Oven, Gas Water Heater, Microwave, Plumbed For Gas in Kitchen, Plumbed for Ice Maker, Refrigerator
Heat Source Central, Electric, Fireplace(s)
Laundry Electric Dryer Hookup, Utility Room, Full Size W/D Area, Washer Hookup
Exterior
Exterior Feature Covered Patio/Porch
Garage Spaces 3.0
Fence Fenced
Utilities Available Alley, Cable Available, City Sewer, City Water, Curbs
Roof Type Composition
Parking Type 2-Car Single Doors, Additional Parking, Alley Access, Driveway, Garage, Garage Faces Rear, Lighted, Workshop in Garage
Garage Yes
Building
Lot Description Cul-De-Sac, Landscaped, Subdivision
Story Two
Foundation Slab
Structure Type Brick
Schools
School District Mesquite Isd
Others
Ownership Trevino/Trevino Properties I, LTD
Acceptable Financing Cash, Conventional, FHA, VA Loan
Listing Terms Cash, Conventional, FHA, VA Loan
Financing Conventional
Read Less
Want to know what your home might be worth? Contact us for a FREE valuation!

Our team is ready to help you sell your home for the highest possible price ASAP

©2024 North Texas Real Estate Information Systems.
Bought with Joseph Bazan • Keller Williams Realty DPR






