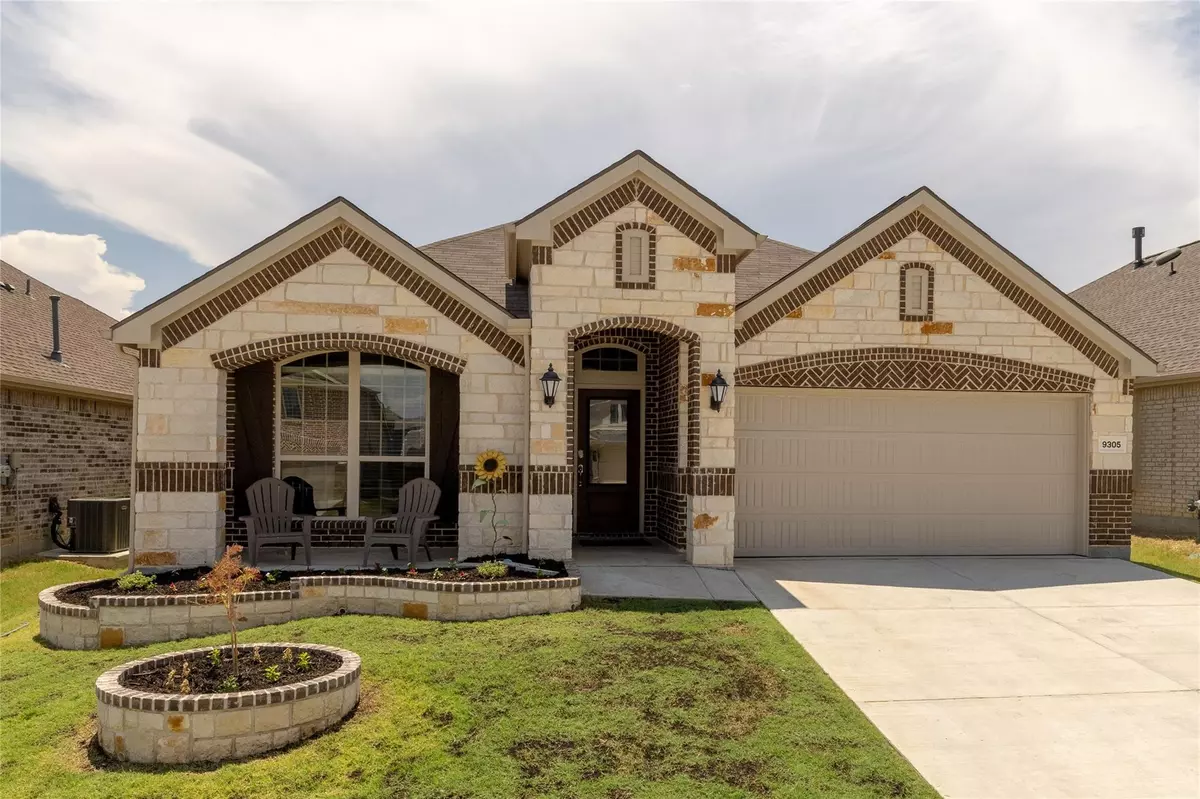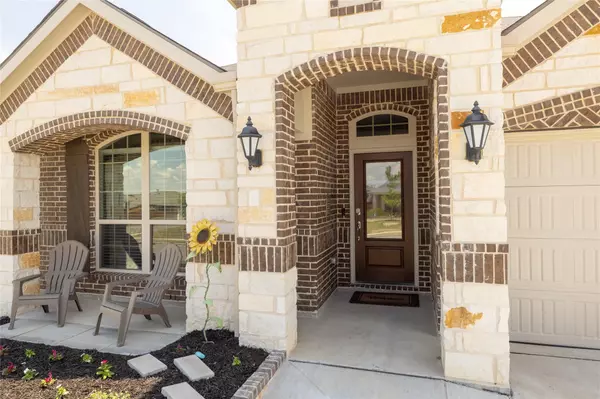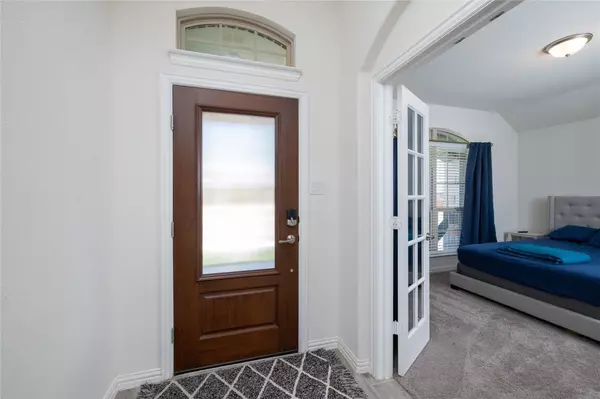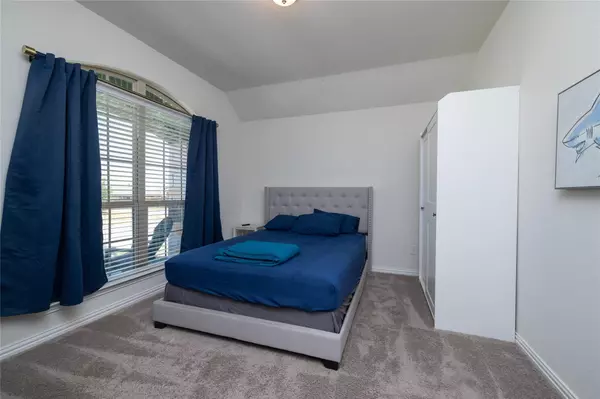For more information regarding the value of a property, please contact us for a free consultation.
9305 Silver Dollar Drive Fort Worth, TX 76131
4 Beds
3 Baths
2,122 SqFt
Key Details
Property Type Single Family Home
Sub Type Single Family Residence
Listing Status Sold
Purchase Type For Sale
Square Footage 2,122 sqft
Price per Sqft $188
Subdivision Copper Crk
MLS Listing ID 20135978
Sold Date 09/15/22
Bedrooms 4
Full Baths 2
Half Baths 1
HOA Fees $54/ann
HOA Y/N Mandatory
Year Built 2019
Annual Tax Amount $7,741
Lot Size 6,185 Sqft
Acres 0.142
Property Description
The Buxton by Lennar is the largest one story home design with a nice wide entryway. Equal size secondary bedrooms and a large formal dining room and study. The living room is open to kitchen cabinets, quartz countertops, glass backsplash and oversized breakfast nook. Your master bedroom has a private hallway entrance leading to a spacious bedroom and bath with a huge oversized walk in closet. This great house is located across the street from an oversized green space with a cabana and picnic tables! Splash pad and walking trails! 17x24 patio extension with pergola and bar. 8x10 metal shed with concrete slab. Matching stone and brick flower beds in the front yard. Recently added 1 yard of premium top soil to the front yard to add nutrients back and stimulate growth. Added 2 yard of premium top soil to the flower beds for planting. The pride of ownership shows! THIS HOME IS MOVE IN READY!
Location
State TX
County Tarrant
Direction If you find yourself in 1999 with no smartphone use 32.905090, -97.360220 to guide you into the future. Those coordinates will also work in the event you are traveling by helo.
Rooms
Dining Room 1
Interior
Interior Features Cable TV Available, Decorative Lighting, Eat-in Kitchen, Granite Counters, High Speed Internet Available, Kitchen Island, Open Floorplan, Pantry, Walk-In Closet(s)
Heating Central, Fireplace(s), Natural Gas
Cooling Ceiling Fan(s), Central Air, Electric
Flooring Carpet, Ceramic Tile
Fireplaces Number 1
Fireplaces Type Gas
Appliance Dishwasher, Disposal, Electric Cooktop, Electric Oven, Microwave
Heat Source Central, Fireplace(s), Natural Gas
Laundry Utility Room, Full Size W/D Area
Exterior
Exterior Feature Rain Gutters, Storage
Garage Spaces 2.0
Fence Wood
Utilities Available City Sewer, City Water
Roof Type Composition
Garage Yes
Building
Lot Description Interior Lot, Landscaped
Story One
Foundation Slab
Structure Type Brick,Rock/Stone
Schools
School District Eagle Mt-Saginaw Isd
Others
Restrictions Easement(s)
Ownership Of Record
Acceptable Financing Cash, Conventional, FHA, Texas Vet, USDA Loan, VA Loan
Listing Terms Cash, Conventional, FHA, Texas Vet, USDA Loan, VA Loan
Financing Conventional
Read Less
Want to know what your home might be worth? Contact us for a FREE valuation!

Our team is ready to help you sell your home for the highest possible price ASAP

©2024 North Texas Real Estate Information Systems.
Bought with Amber Traylor • Century 21 Mike Bowman, Inc.






