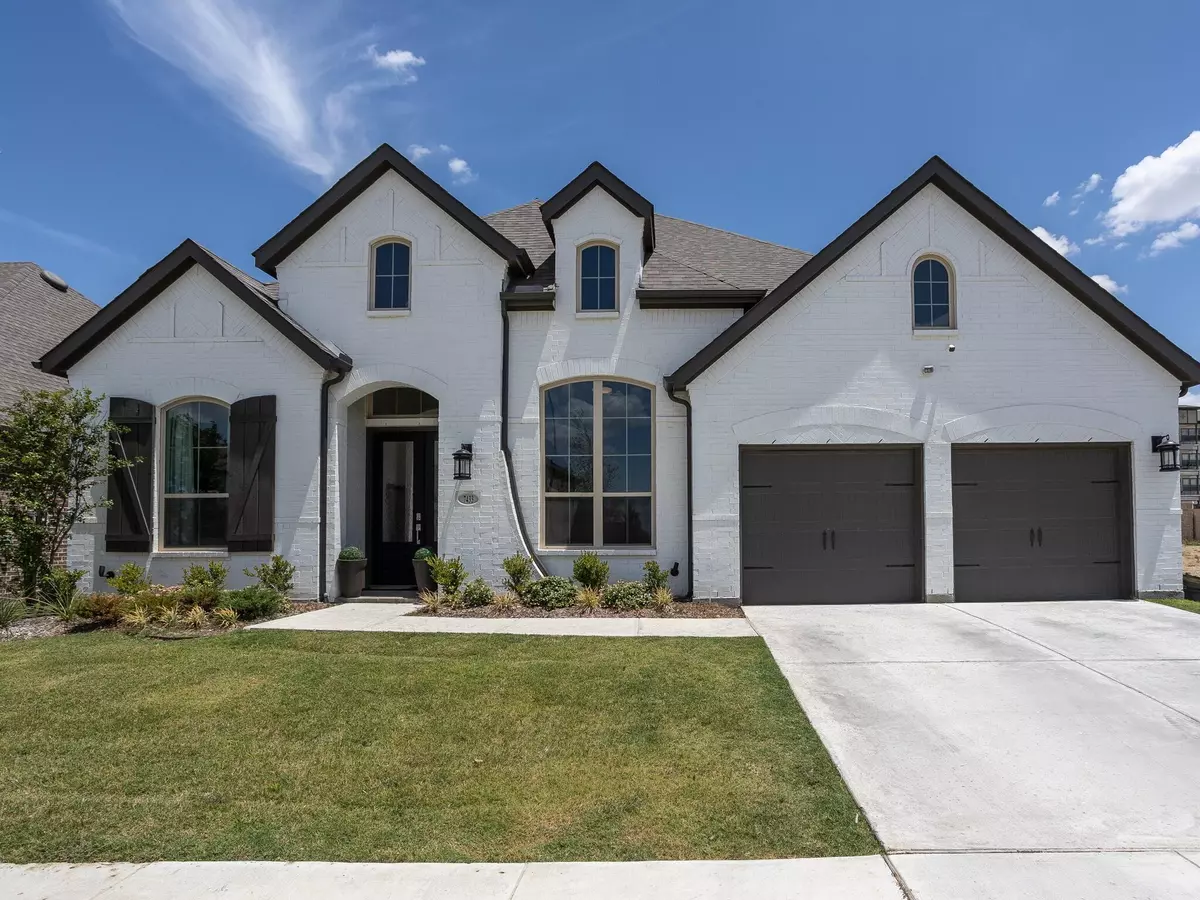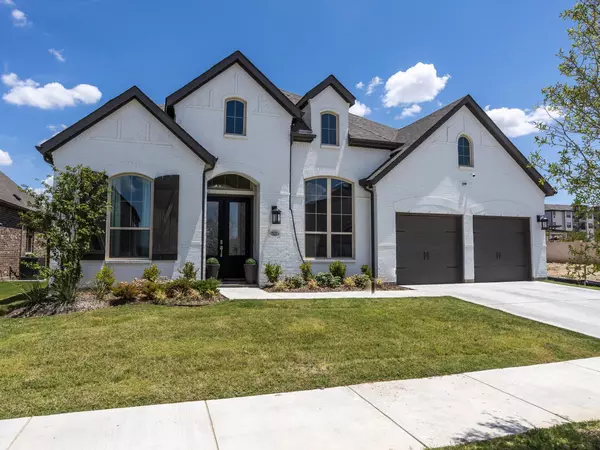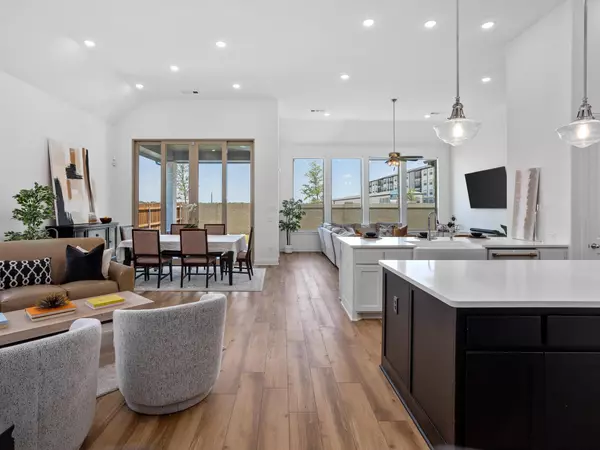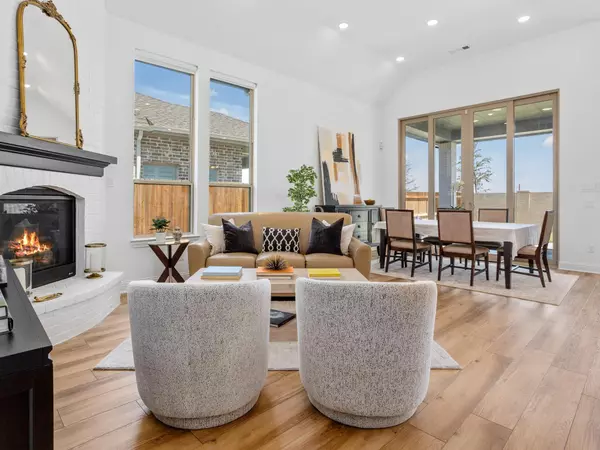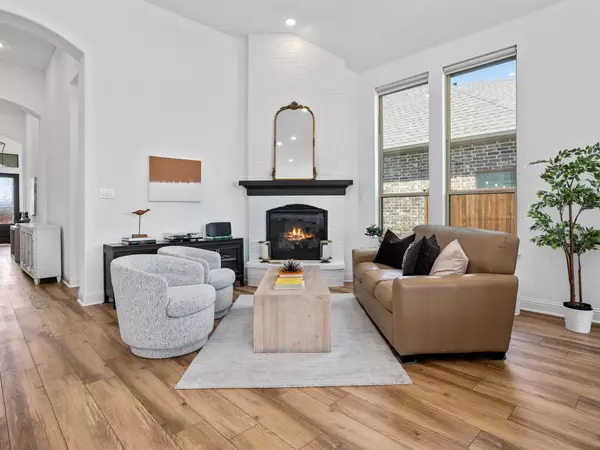For more information regarding the value of a property, please contact us for a free consultation.
7433 Woodwheel Drive Fort Worth, TX 76123
4 Beds
5 Baths
3,028 SqFt
Key Details
Property Type Single Family Home
Sub Type Single Family Residence
Listing Status Sold
Purchase Type For Sale
Square Footage 3,028 sqft
Price per Sqft $226
Subdivision Tavolo Park
MLS Listing ID 20134732
Sold Date 09/20/22
Style Contemporary/Modern,Traditional
Bedrooms 4
Full Baths 4
Half Baths 1
HOA Fees $54/ann
HOA Y/N Mandatory
Year Built 2021
Lot Size 7,318 Sqft
Acres 0.168
Lot Dimensions tbv
Property Description
Welcome to Woodwheel Lane in Tavolo Park located in Fort Worth's newest upscale planned community. Steps away from the park, green spaces, pool, playground, and walking-running trails, this 4 bedroom, 4 full and one half bath residence offers unsurpassed quality open spaces, clean lines +traditional design elements for today's modern lifestyle. Amenities include a private office, media-exercise room, owners suite with sitting area and spacious owners bath with a separate shower and soaking tub. Epicurean dream top-of-the-line kitchen with matte finish appliances brass hardware, herringbone marble tiled backsplash, and double island. Other exceptional features include 10-foot and 13-foot ceiling heights throughout, excellent storage, a 3-car garage, an abundance of 10 ft windows, and exceptional design!!
Location
State TX
County Tarrant
Community Club House, Community Pool, Curbs, Electric Car Charging Station, Greenbelt, Jogging Path/Bike Path, Lake, Park, Sidewalks
Direction Chisholm Trail Parkway going South, exit Alta Mesa Boulevard. Turn right on Alta Mesa. At the first red light turn left. Turn right on Foxwheel and right on Woodwheel DriveFrom Downtown Fort worth
Rooms
Dining Room 1
Interior
Interior Features Built-in Features, Cathedral Ceiling(s), Decorative Lighting, Flat Screen Wiring, High Speed Internet Available, Kitchen Island, Open Floorplan, Pantry, Smart Home System, Vaulted Ceiling(s), Walk-In Closet(s)
Heating Central, ENERGY STAR Qualified Equipment, ENERGY STAR/ACCA RSI Qualified Installation, Fireplace(s), Zoned
Cooling Ceiling Fan(s), Central Air, Electric, ENERGY STAR Qualified Equipment, Zoned
Flooring Carpet, Luxury Vinyl Plank
Fireplaces Number 1
Fireplaces Type Den, Gas, Gas Logs, Gas Starter
Appliance Dishwasher, Disposal, Microwave, Convection Oven, Double Oven, Plumbed For Gas in Kitchen, Plumbed for Ice Maker, Tankless Water Heater, Vented Exhaust Fan
Heat Source Central, ENERGY STAR Qualified Equipment, ENERGY STAR/ACCA RSI Qualified Installation, Fireplace(s), Zoned
Laundry Electric Dryer Hookup, Utility Room, Full Size W/D Area, Washer Hookup
Exterior
Exterior Feature Covered Patio/Porch
Garage Spaces 3.0
Fence Brick, Perimeter, Wood
Community Features Club House, Community Pool, Curbs, Electric Car Charging Station, Greenbelt, Jogging Path/Bike Path, Lake, Park, Sidewalks
Utilities Available City Sewer, City Water, Concrete, Curbs, Electricity Connected, Individual Gas Meter, Individual Water Meter, Sidewalk, Underground Utilities
Roof Type Composition
Garage Yes
Building
Story One
Foundation Slab
Structure Type Brick
Schools
School District Crowley Isd
Others
Restrictions Deed
Ownership see agent
Acceptable Financing Cash, Conventional, FHA, VA Assumable, VA Loan
Listing Terms Cash, Conventional, FHA, VA Assumable, VA Loan
Financing VA
Read Less
Want to know what your home might be worth? Contact us for a FREE valuation!

Our team is ready to help you sell your home for the highest possible price ASAP

©2024 North Texas Real Estate Information Systems.
Bought with Ashley Hanson • Williams Trew Real Estate


