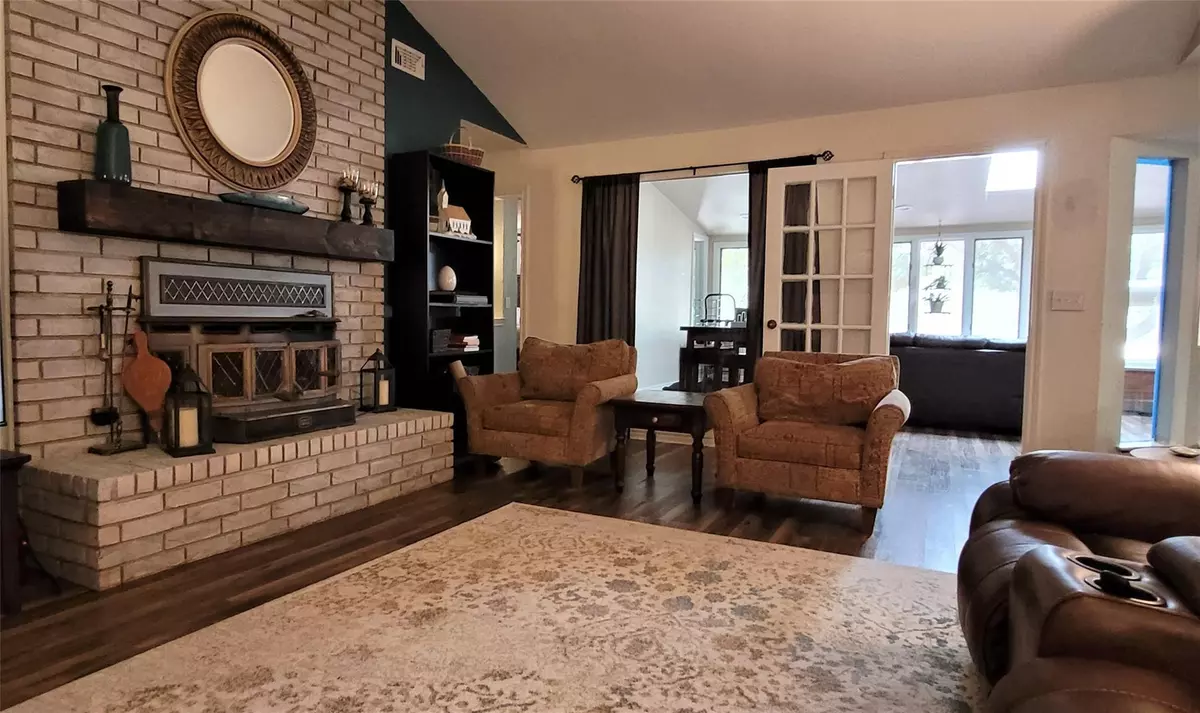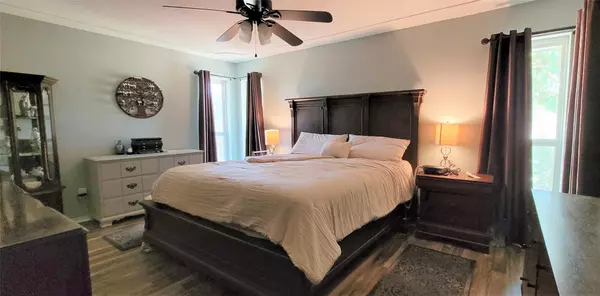For more information regarding the value of a property, please contact us for a free consultation.
601 Country Club Drive Joshua, TX 76058
4 Beds
3 Baths
2,806 SqFt
Key Details
Property Type Single Family Home
Sub Type Single Family Residence
Listing Status Sold
Purchase Type For Sale
Square Footage 2,806 sqft
Price per Sqft $138
Subdivision Mountain Valley Ph 01
MLS Listing ID 20134807
Sold Date 10/07/22
Style Traditional
Bedrooms 4
Full Baths 3
HOA Y/N None
Year Built 1979
Annual Tax Amount $6,036
Lot Size 0.360 Acres
Acres 0.36
Property Description
Own a beautiful home on the Mountain Valley Golf Course-no HOA! Recently remodeled home has gorgeous new waterproof flooring throughout. Many new upgrades. A great home for entertaining. Very flexible floor plan! Formal living room could be a 5th bdrm, and has partition. Huge sunroom is heated & cooled with lots of windows-perfect for large gatherings. Glass walls between the sunroom & main living & breakfast rooms. The kitchen is well appointed with a double oven, abundant cabinets, stunning granite counter tops & coffee station-serving area. A perfect multi-generational home with bedrooms split in 3 areas of the house- a 4th bdrm with adjacent full bath is perfect for parents or teen-adult child. Also makes a perfect office secluded from the rest of the house if you work from home. Beautiful mature trees, nice open patio in the back is great for outdoor living. Split-level workshop has lots of storage & space to work. Energy efficient insulation. Back on mkt- earnest not deposited.
Location
State TX
County Johnson
Community Club House, Golf, Lake
Direction Use GPS
Rooms
Dining Room 2
Interior
Interior Features Cable TV Available, Decorative Lighting, Double Vanity, Granite Counters, High Speed Internet Available, Open Floorplan, Vaulted Ceiling(s), Walk-In Closet(s)
Heating Electric
Cooling Electric, Window Unit(s)
Flooring Carpet, Laminate, Tile
Fireplaces Number 1
Fireplaces Type Living Room
Appliance Dishwasher, Disposal, Electric Cooktop, Electric Range, Microwave, Plumbed for Ice Maker
Heat Source Electric
Laundry Electric Dryer Hookup, Utility Room, Full Size W/D Area, Washer Hookup
Exterior
Exterior Feature Rain Gutters, Storage
Garage Spaces 2.0
Fence Metal, Wrought Iron
Community Features Club House, Golf, Lake
Utilities Available All Weather Road, Asphalt, Cable Available, City Sewer, City Water, Co-op Water, Electricity Connected, Individual Water Meter
Roof Type Composition
Parking Type 2-Car Single Doors, Driveway, Garage Faces Side
Garage Yes
Building
Lot Description Lrg. Backyard Grass, Many Trees, On Golf Course, Sloped
Story One
Foundation Slab
Structure Type Brick
Schools
School District Joshua Isd
Others
Restrictions Deed
Ownership Brian Keith and Jill Pippin
Acceptable Financing Cash, Conventional, FHA, VA Loan
Listing Terms Cash, Conventional, FHA, VA Loan
Financing Conventional
Special Listing Condition Flood Plain, Survey Available, Utility Easement, Verify Flood Insurance
Read Less
Want to know what your home might be worth? Contact us for a FREE valuation!

Our team is ready to help you sell your home for the highest possible price ASAP

©2024 North Texas Real Estate Information Systems.
Bought with Deborah Huse • J&D Kountry Real Estate






