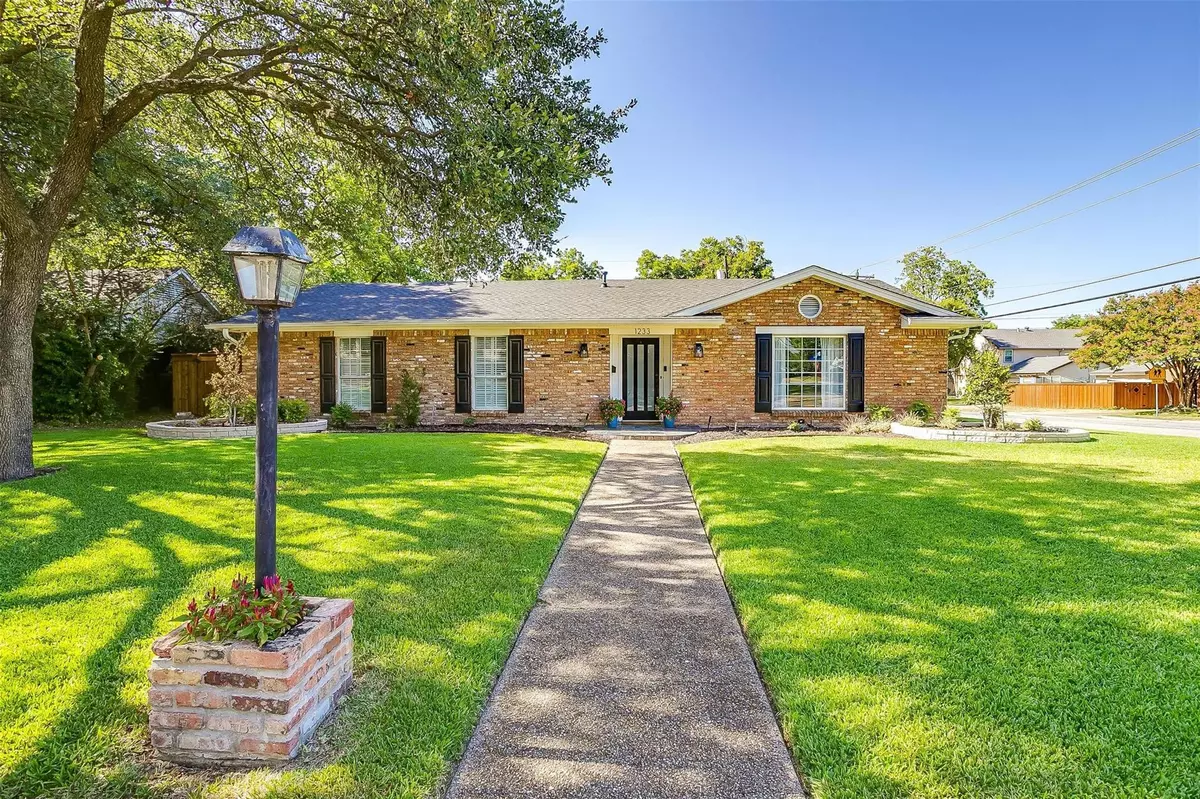For more information regarding the value of a property, please contact us for a free consultation.
1233 Chippewa Drive Richardson, TX 75080
3 Beds
2 Baths
1,869 SqFt
Key Details
Property Type Single Family Home
Sub Type Single Family Residence
Listing Status Sold
Purchase Type For Sale
Square Footage 1,869 sqft
Price per Sqft $267
Subdivision Richardson Heights Estates
MLS Listing ID 20132921
Sold Date 09/01/22
Style Ranch
Bedrooms 3
Full Baths 2
HOA Y/N None
Year Built 1962
Annual Tax Amount $8,809
Property Description
This Beautiful Traditional Style Home is Spaciously located on a Corner Lot! Highly Sought After Reservations Neighborhood! Walkable to Mohawk Elementary and Parks. In the coveted Richardson (RISD) schools! This 3 Bedroom, 2 Bathroom home includes 2 living areas and great kitchen. Updates include The Master Bathroom, Flooring, Kitchen with Quartz Countertops, Lighting as well as the Back Yard is Newly Fenced with a custom teepee, playhouse and covered porch! A great opportunity to make Richardson Home!
Location
State TX
County Dallas
Direction Take HWY 75, exit Arapaho Rd and head west. Turn right onto Mimosa Dr. then right onto Chippewa Dr. located on the Property is on the Corner.
Rooms
Dining Room 1
Interior
Interior Features Eat-in Kitchen, Walk-In Closet(s)
Heating Electric
Cooling Ceiling Fan(s), Electric
Flooring Carpet, Luxury Vinyl Plank
Fireplaces Number 1
Fireplaces Type Brick, Wood Burning
Appliance Built-in Gas Range, Dishwasher, Disposal, Electric Oven, Microwave, Double Oven, Plumbed For Gas in Kitchen, Vented Exhaust Fan
Heat Source Electric
Laundry In Garage
Exterior
Exterior Feature Covered Patio/Porch, Rain Gutters, Private Yard
Garage Spaces 2.0
Fence Back Yard, Fenced, Wood
Utilities Available City Sewer, City Water
Roof Type Composition
Parking Type 2-Car Single Doors
Garage Yes
Building
Lot Description Corner Lot, Few Trees, Landscaped, Lrg. Backyard Grass, Sprinkler System, Subdivision
Story One
Foundation Slab
Structure Type Brick
Schools
School District Richardson Isd
Others
Ownership Brian & Stephanie Hunnicutt
Acceptable Financing Cash, Conventional, FHA
Listing Terms Cash, Conventional, FHA
Financing Conventional
Special Listing Condition Survey Available
Read Less
Want to know what your home might be worth? Contact us for a FREE valuation!

Our team is ready to help you sell your home for the highest possible price ASAP

©2024 North Texas Real Estate Information Systems.
Bought with Kevin Blair • Compass RE Texas, LLC






