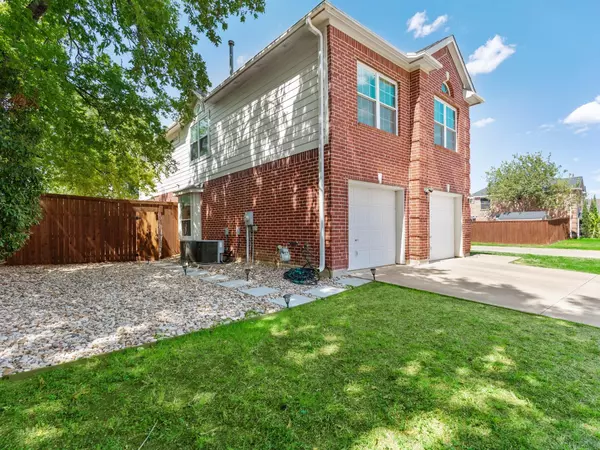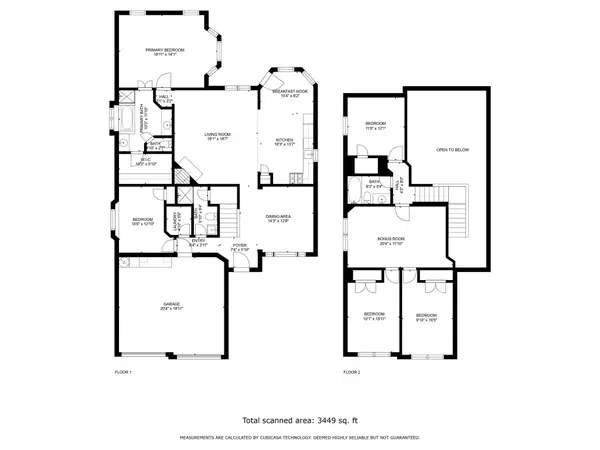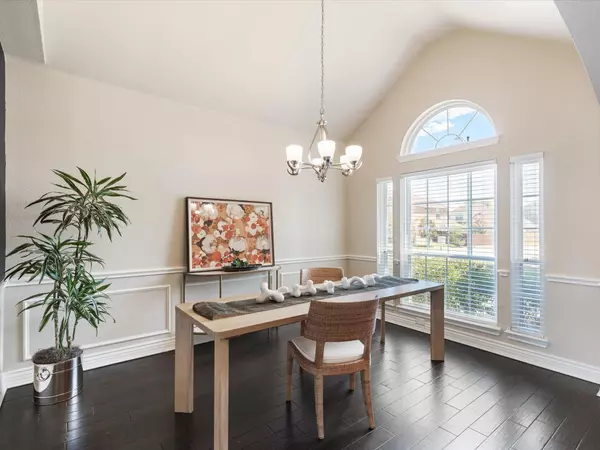For more information regarding the value of a property, please contact us for a free consultation.
256 Brookhaven Drive Grand Prairie, TX 75052
5 Beds
3 Baths
2,608 SqFt
Key Details
Property Type Single Family Home
Sub Type Single Family Residence
Listing Status Sold
Purchase Type For Sale
Square Footage 2,608 sqft
Price per Sqft $168
Subdivision Westchester Glen
MLS Listing ID 20130447
Sold Date 09/01/22
Style Traditional
Bedrooms 5
Full Baths 3
HOA Y/N None
Year Built 2002
Annual Tax Amount $8,055
Lot Size 6,882 Sqft
Acres 0.158
Lot Dimensions 71x106
Property Description
This classic 5 bedroom, 3 bath stands tall on the corner of Brookhaven. With no homes behind it and a board on board wood fence, you can enjoy the privacy of the large backyard grass, patio and rocked side yard with pavers connecting to the front yard. The warm design and soft interior paint colors welcome any homeowners style. This home features a grand foyer entrance, separate laundry area, 2 car garage, dining room, gas fireplace in the main living area that opens to the kitchen and breakfast area. Stainless steel appliances and a gas cooktop! The Primary bedroom with tray ceiling has room for a quaint sitting area. The ensuite bathroom is equipped with separate vanities, jetted tub, a separate shower and a large walk-in custom closet system. A guest bedroom on the 1st floor currently staged as an office. Upstairs has 3 large guest bedrooms, 1 full bathroom, and a sizable flex space staged as the 2nd living area. Convenient access to major highways, shopping and dining.
Location
State TX
County Dallas
Direction I-20E, Right on S. Carrier Pkwy, Right onto W. Polo Rd, Right on Westchester Glen Dr., Left on Brookhaven Dr., Home on Corner on your right.
Rooms
Dining Room 2
Interior
Interior Features Decorative Lighting, Double Vanity, Eat-in Kitchen, High Speed Internet Available, Open Floorplan, Pantry, Vaulted Ceiling(s), Walk-In Closet(s)
Heating Central, Fireplace(s), Natural Gas
Cooling Ceiling Fan(s), Central Air, Electric
Flooring Carpet, Ceramic Tile, Laminate
Fireplaces Number 1
Fireplaces Type Family Room, Gas
Appliance Dishwasher, Disposal, Electric Oven, Gas Cooktop, Gas Water Heater, Microwave, Plumbed For Gas in Kitchen, Vented Exhaust Fan
Heat Source Central, Fireplace(s), Natural Gas
Laundry Gas Dryer Hookup, Utility Room, Full Size W/D Area, Washer Hookup
Exterior
Exterior Feature Rain Gutters, Private Yard
Garage Spaces 2.0
Fence Wood
Utilities Available City Sewer, City Water, Electricity Available, Electricity Connected, Individual Gas Meter, Individual Water Meter
Roof Type Composition
Parking Type 2-Car Double Doors, Driveway, Garage, Garage Door Opener, Garage Faces Front, Inside Entrance, Side By Side
Garage Yes
Building
Lot Description Corner Lot, Greenbelt, Landscaped, Lrg. Backyard Grass, Subdivision
Story Two
Foundation Slab
Structure Type Brick
Schools
School District Grand Prairie Isd
Others
Restrictions Deed
Ownership See Agent
Acceptable Financing Cash, Conventional, FHA, VA Loan
Listing Terms Cash, Conventional, FHA, VA Loan
Financing Cash
Special Listing Condition Deed Restrictions
Read Less
Want to know what your home might be worth? Contact us for a FREE valuation!

Our team is ready to help you sell your home for the highest possible price ASAP

©2024 North Texas Real Estate Information Systems.
Bought with Melissa Morales • Divvy Realty






