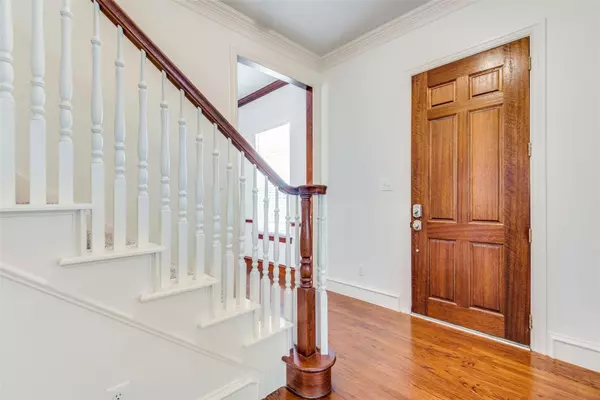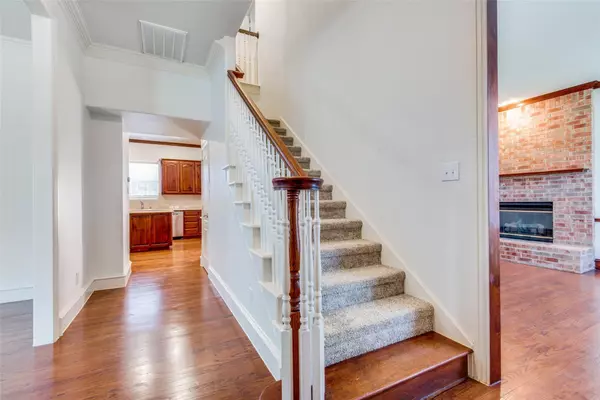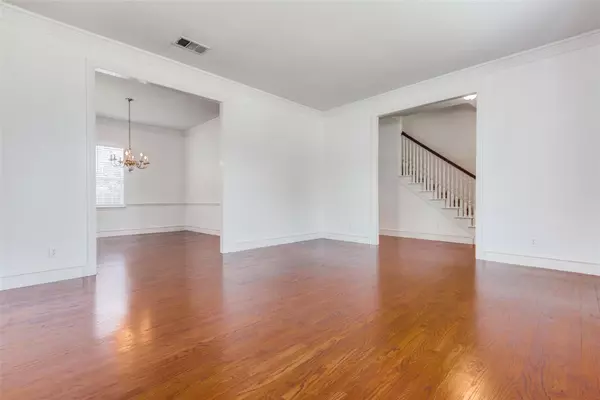For more information regarding the value of a property, please contact us for a free consultation.
1718 E Branch Hollow Drive Carrollton, TX 75007
4 Beds
3 Baths
2,996 SqFt
Key Details
Property Type Single Family Home
Sub Type Single Family Residence
Listing Status Sold
Purchase Type For Sale
Square Footage 2,996 sqft
Price per Sqft $183
Subdivision Homestead At Carrollton Ph 3
MLS Listing ID 20127007
Sold Date 08/31/22
Style Colonial
Bedrooms 4
Full Baths 2
Half Baths 1
HOA Fees $75/qua
HOA Y/N Mandatory
Year Built 2003
Annual Tax Amount $8,973
Lot Size 8,581 Sqft
Acres 0.197
Property Description
This spacious house has large living and dining spaces downstairs. The bedrooms are all upstairs, and all are very roomy and in great shape. The master bedroom has its own stairway that leads to the breakfast, laundry, and kitchen areas. The home has been recently upgraded with a new HVAC system for the downstairs, carpet upstairs, all new interior paint, new French doors to the back patio, new toilets and some new lighting and tile flooring. The microwave was replaced this year, and new blinds were installed for privacy. The kitchen has tons of cabinet space, a nice window to the backyard, a large KitchenAid oven, and excellent lighting. Even the garage has been newly painted and has plenty of room for storage. The home faces a pretty community park and playground with a gazebo and picnic tables. There is a community pool, maintained by the HOA, and walking trails can be found nearby.
Location
State TX
County Denton
Community Community Pool, Curbs, Park, Playground, Sidewalks
Direction From Hebron Rd. in Carrollton go south on Quail Creek Dr. and right on Branch Hollow. House is on left, across the street from the park.
Rooms
Dining Room 2
Interior
Interior Features Cable TV Available, Kitchen Island, Multiple Staircases, Pantry
Heating Central, Fireplace(s)
Cooling Ceiling Fan(s), Central Air, Electric
Flooring Carpet, Luxury Vinyl Plank, Tile, Wood
Fireplaces Number 1
Fireplaces Type Gas Starter
Appliance Dishwasher, Electric Cooktop, Electric Oven
Heat Source Central, Fireplace(s)
Laundry Electric Dryer Hookup, Utility Room, Full Size W/D Area, Washer Hookup
Exterior
Garage Spaces 2.0
Community Features Community Pool, Curbs, Park, Playground, Sidewalks
Utilities Available City Sewer, City Water, Electricity Connected, Individual Gas Meter, Sidewalk, Underground Utilities
Roof Type Composition
Parking Type 2-Car Double Doors, Alley Access
Garage Yes
Building
Story Two
Foundation Slab
Structure Type Brick,Siding
Schools
School District Lewisville Isd
Others
Ownership Francis Lyvon Overton
Acceptable Financing Cash, Conventional, FHA, VA Loan
Listing Terms Cash, Conventional, FHA, VA Loan
Financing VA
Read Less
Want to know what your home might be worth? Contact us for a FREE valuation!

Our team is ready to help you sell your home for the highest possible price ASAP

©2024 North Texas Real Estate Information Systems.
Bought with Non-Mls Member • NON MLS






