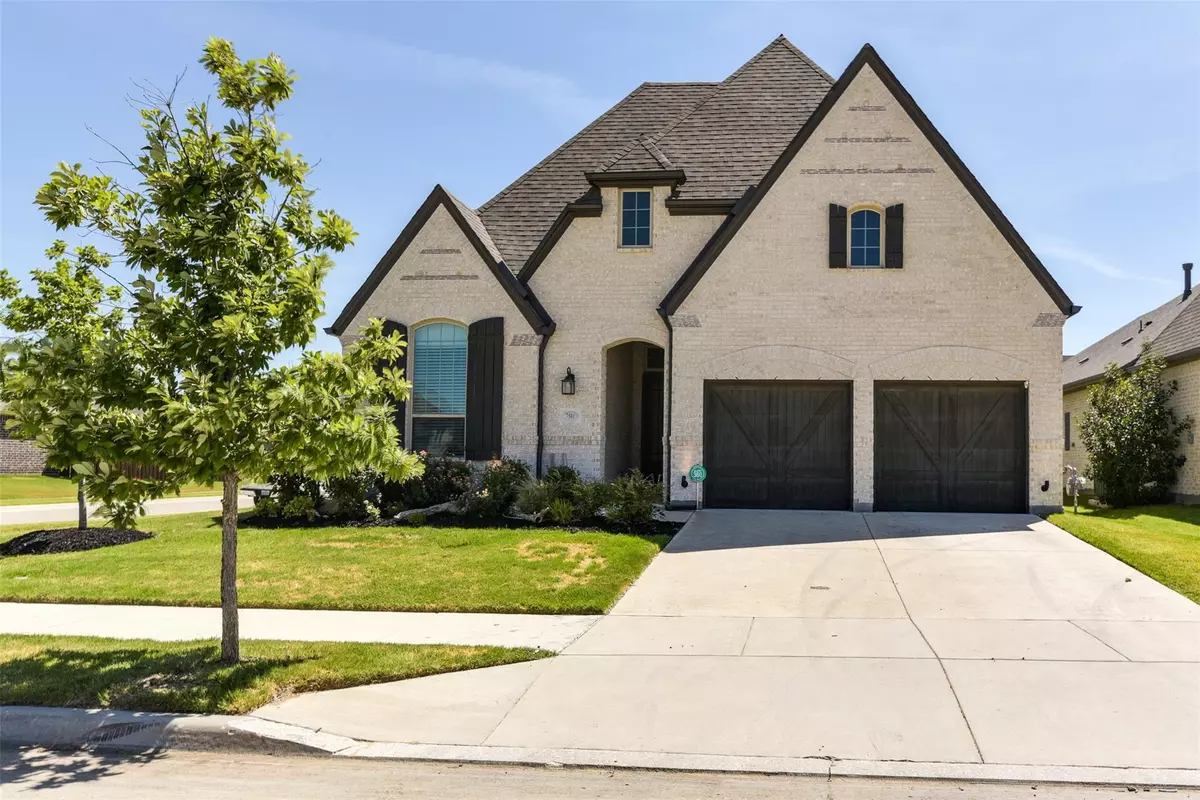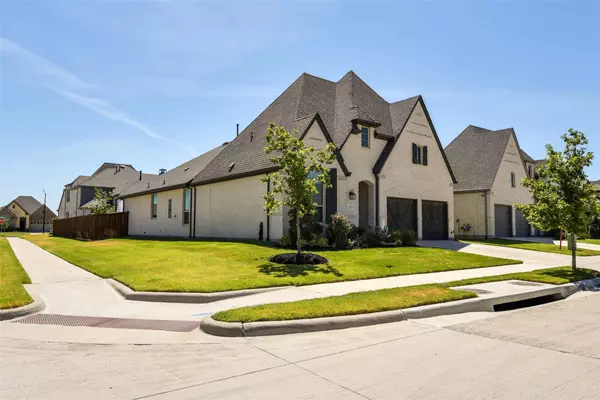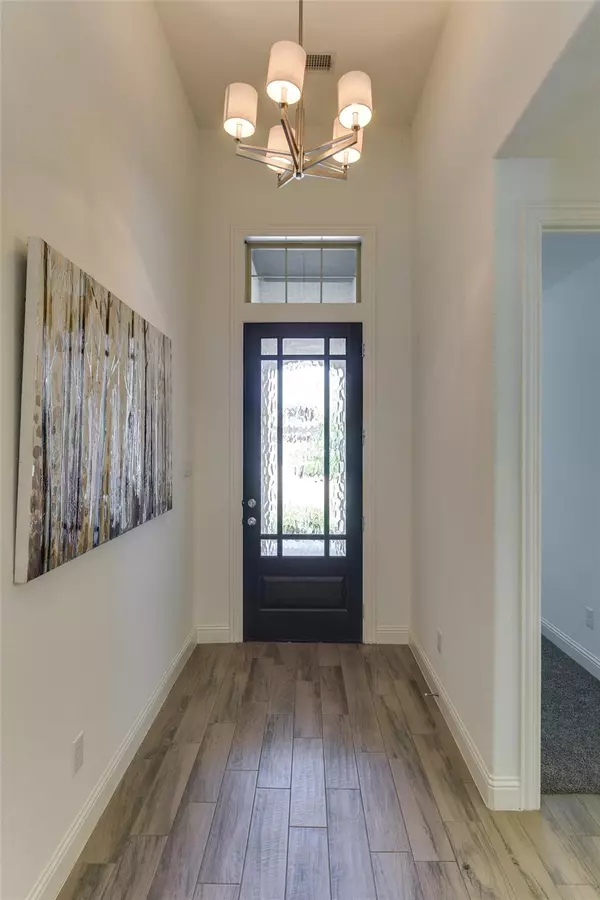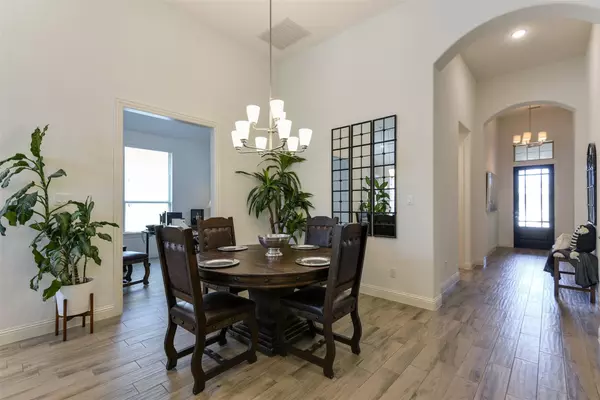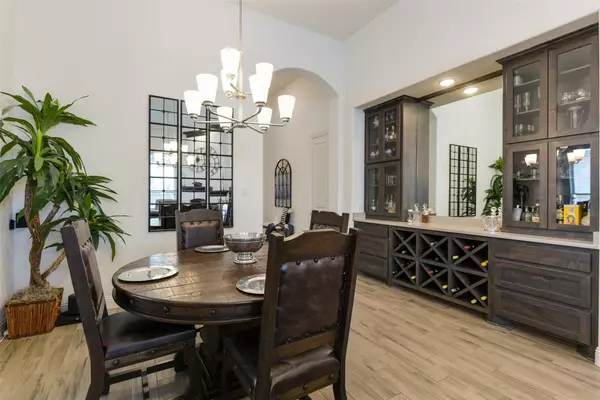For more information regarding the value of a property, please contact us for a free consultation.
7501 Winterbloom Way Fort Worth, TX 76123
3 Beds
3 Baths
2,251 SqFt
Key Details
Property Type Single Family Home
Sub Type Single Family Residence
Listing Status Sold
Purchase Type For Sale
Square Footage 2,251 sqft
Price per Sqft $246
Subdivision Tavolo Park
MLS Listing ID 20126921
Sold Date 09/23/22
Style Contemporary/Modern
Bedrooms 3
Full Baths 2
Half Baths 1
HOA Fees $54/ann
HOA Y/N Mandatory
Year Built 2019
Annual Tax Amount $9,760
Lot Size 6,708 Sqft
Acres 0.154
Property Description
Beautiful Highland home w tons of upgrades! Premium corner lot w fantastic backyard perfect for entertaining. Mounted TV on patio will stay! Inside, the large foyer welcomes you to a modern open concept living, dining & kitchen w eat in. Gorgeous built in buffet area off dining & a dedicated office. The kitchen boasts a huge island, quartz countertops & high end backsplash. Upgraded wood look tile in main areas. Brand new carpet in bedrooms & media room. Large master bedroom with sitting area. Master bath has an enlarged shower, dual sinks & vanity space. Large split bedrooms with full bath between. You will love movie nights in your media room with half bath just outside! Did I mention this home is facing West, providing lovely shade that adds to your backyard enjoyment. The home was set up with a pool stub for electricity- so you could easily add your pool & be one step ahead! There is also a gas line already installed to put in your built in grill! This home truly has it all!
Location
State TX
County Tarrant
Community Club House, Community Pool, Jogging Path/Bike Path, Lake, Park, Sidewalks
Direction From I-20 E, exit Bryant Irving Rd. Stay straight on frontage Rd to Chisholm Trail, turn right. Exit Altamesa Blvd, turn right. Turn left on Quail Ridge Rd, right on Pondview Ln, Left on Wildrye Trail, & left on Winterbloom Way. Home is on the corner.
Rooms
Dining Room 2
Interior
Interior Features Built-in Features, Decorative Lighting, Dry Bar, Eat-in Kitchen, Flat Screen Wiring, High Speed Internet Available, Kitchen Island, Open Floorplan, Pantry, Walk-In Closet(s)
Heating Central, Fireplace(s), Natural Gas
Cooling Central Air, Electric
Flooring Carpet, Ceramic Tile
Fireplaces Number 1
Fireplaces Type Brick, Gas
Appliance Dishwasher, Disposal, Electric Oven, Gas Cooktop, Microwave, Tankless Water Heater
Heat Source Central, Fireplace(s), Natural Gas
Laundry Electric Dryer Hookup, Utility Room, Full Size W/D Area
Exterior
Exterior Feature Covered Patio/Porch, Lighting, Other
Garage Spaces 2.0
Fence Wood
Community Features Club House, Community Pool, Jogging Path/Bike Path, Lake, Park, Sidewalks
Utilities Available City Sewer, City Water
Roof Type Composition
Garage Yes
Building
Lot Description Corner Lot, Landscaped, Sprinkler System, Subdivision
Story One
Foundation Slab
Structure Type Brick
Schools
School District Crowley Isd
Others
Restrictions Deed
Ownership See tax
Acceptable Financing Cash, Conventional, FHA, VA Loan
Listing Terms Cash, Conventional, FHA, VA Loan
Financing Conventional
Special Listing Condition Deed Restrictions
Read Less
Want to know what your home might be worth? Contact us for a FREE valuation!

Our team is ready to help you sell your home for the highest possible price ASAP

©2024 North Texas Real Estate Information Systems.
Bought with Josiah Keas • League Real Estate


