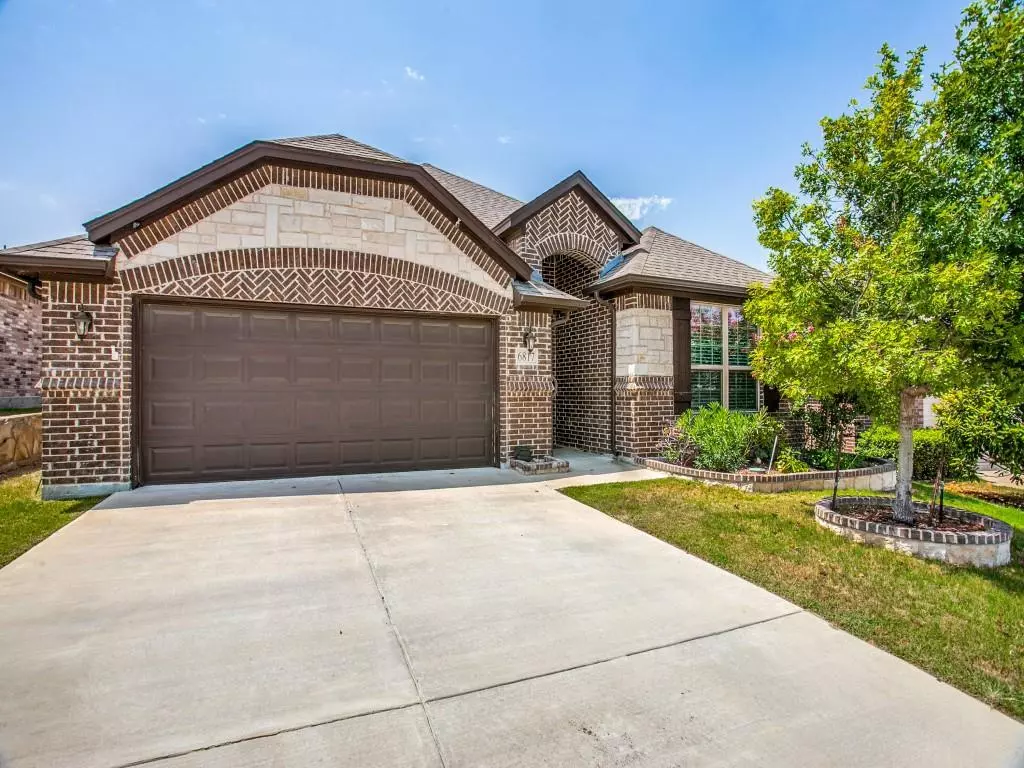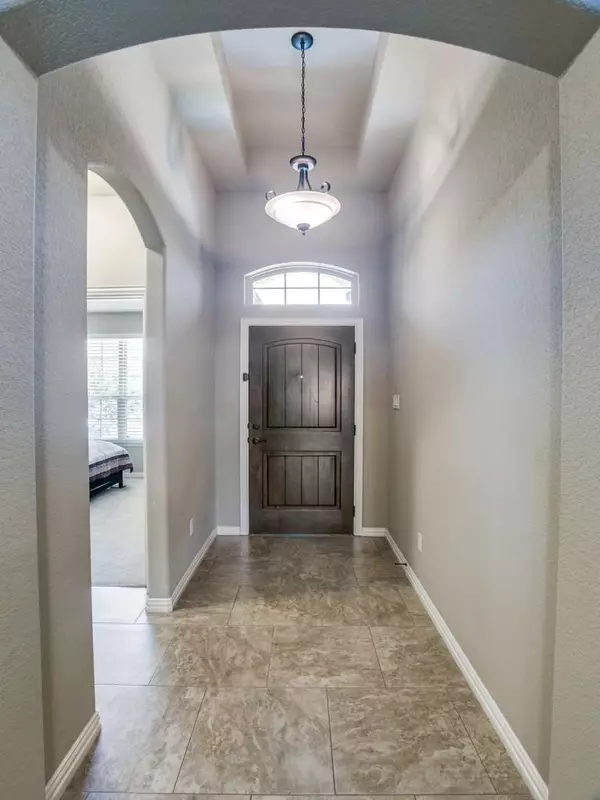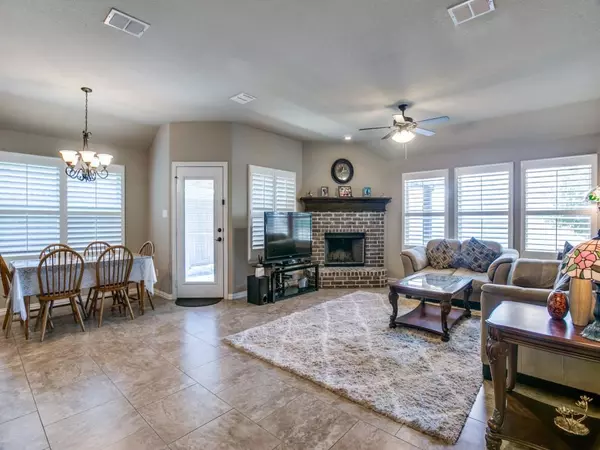For more information regarding the value of a property, please contact us for a free consultation.
6817 Sierra Madre Drive Fort Worth, TX 76179
3 Beds
2 Baths
1,800 SqFt
Key Details
Property Type Single Family Home
Sub Type Single Family Residence
Listing Status Sold
Purchase Type For Sale
Square Footage 1,800 sqft
Price per Sqft $193
Subdivision Ranch At Eagle Mountain Add
MLS Listing ID 20111487
Sold Date 10/07/22
Style Traditional
Bedrooms 3
Full Baths 2
HOA Fees $20/ann
HOA Y/N Mandatory
Year Built 2015
Annual Tax Amount $6,826
Lot Size 5,009 Sqft
Acres 0.115
Property Description
MULTIPLE OFFERS RECEIVED! OFFER DEADLINE, FINAL & BEST SUNDAY 7-31-22 by 5pm. This 2015 custom home in the Ranch at Eagle Mountain features open floor plan w split bedrooms & plenty of natural sunlight. Large kitchen w custom 42inch wood cabinets, granite counters, pantry, stainless appliances, island w breakfast bar & dining room. Spacious living w stone fireplace open to the kitchen, great for entertaining. Master suite features large walk-in closet, dual vanities, separate shower & garden tub. Separate utility room. Mud room w built-ins off garage. Fenced backyard, covered patio. Home boast solid wood front door, raised ceilings, textured walls w rounded corners. This one wont last!
Location
State TX
County Tarrant
Community Curbs, Fishing, Jogging Path/Bike Path, Park, Playground, Sidewalks
Direction Boat Club Road to Ranch at Eagle Mountain Addition.
Rooms
Dining Room 1
Interior
Interior Features Cable TV Available, Decorative Lighting, Double Vanity, Granite Counters, High Speed Internet Available, Kitchen Island, Open Floorplan, Pantry, Smart Home System, Walk-In Closet(s)
Heating Central, Electric, Fireplace(s)
Cooling Ceiling Fan(s), Central Air, Electric
Flooring Carpet, Tile
Fireplaces Number 1
Fireplaces Type Brick, Decorative, Gas, Gas Starter, Living Room, Wood Burning
Equipment Irrigation Equipment
Appliance Built-in Gas Range, Dishwasher, Disposal, Microwave, Plumbed For Gas in Kitchen, Plumbed for Ice Maker
Heat Source Central, Electric, Fireplace(s)
Laundry Electric Dryer Hookup, Utility Room, Full Size W/D Area, Washer Hookup
Exterior
Exterior Feature Covered Patio/Porch, Rain Gutters, Lighting, Private Yard
Garage Spaces 2.0
Fence Back Yard, Wire, Wood
Community Features Curbs, Fishing, Jogging Path/Bike Path, Park, Playground, Sidewalks
Utilities Available All Weather Road, City Sewer, City Water, Concrete, Individual Gas Meter, Individual Water Meter, Natural Gas Available, Underground Utilities
Roof Type Composition
Garage Yes
Building
Lot Description Few Trees, Interior Lot, Landscaped, Sprinkler System, Subdivision
Story One
Foundation Slab
Structure Type Brick,Rock/Stone
Schools
School District Eagle Mt-Saginaw Isd
Others
Ownership Ankan Addy
Acceptable Financing Cash, Conventional, FHA, VA Loan
Listing Terms Cash, Conventional, FHA, VA Loan
Financing Conventional
Read Less
Want to know what your home might be worth? Contact us for a FREE valuation!

Our team is ready to help you sell your home for the highest possible price ASAP

©2024 North Texas Real Estate Information Systems.
Bought with Sameeh Elsharif • Sellstate Metro Realty






